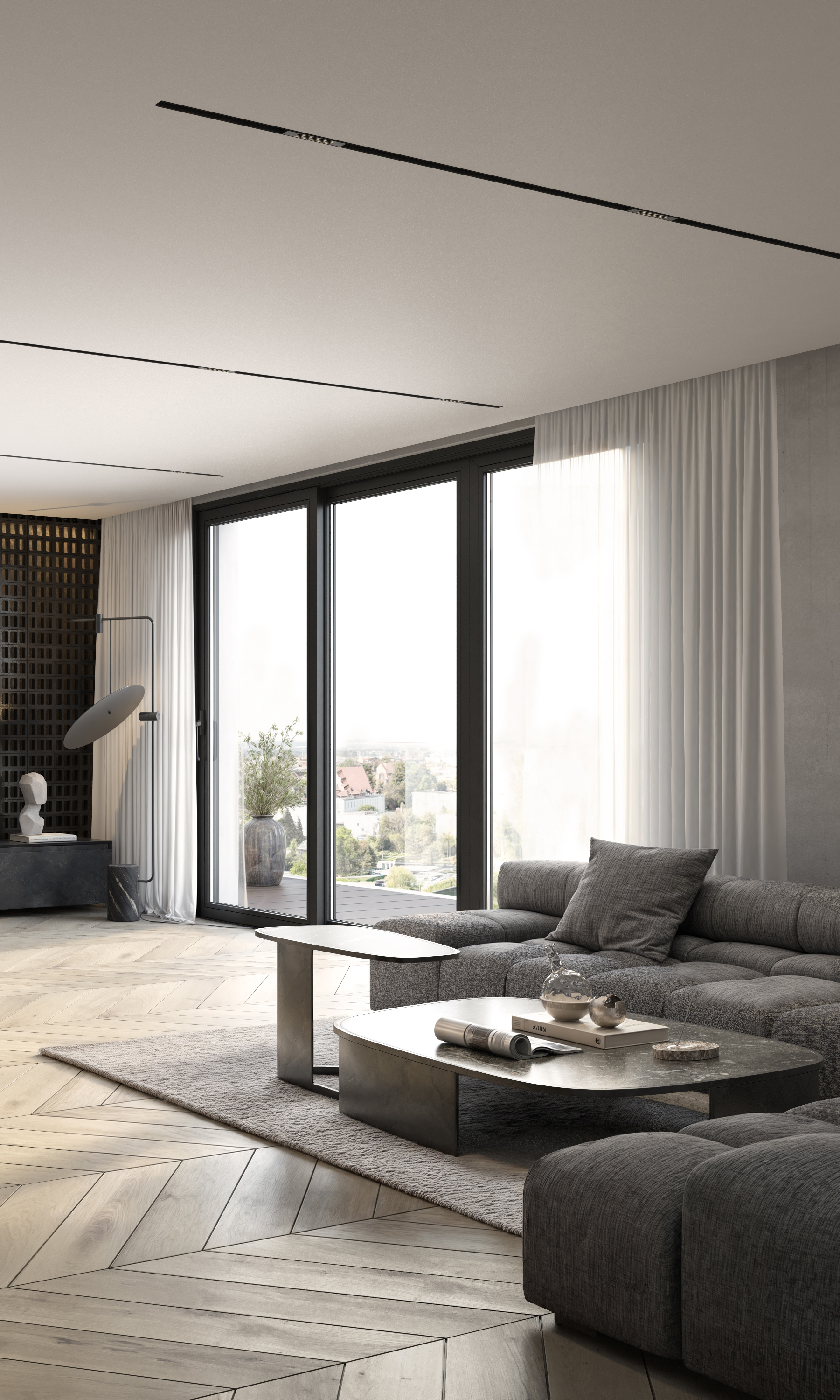We fuse architectural expertise with innovative 3D artistry to create immersive visual experiences. VizAmbiance team brings your designs to life with precision, atmosphere, and ambiance, resulting in captivating visualisations that inspire and evoke emotion.
VIZAMBIANCE
We create visualizations that bring architecture to life

© Copyright 2021-2024 OREST MYCHALCZUK. All Rights Reserved. info@vizambiance.com
