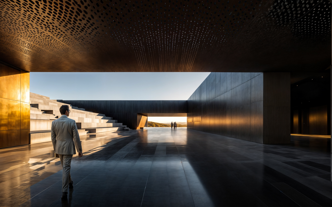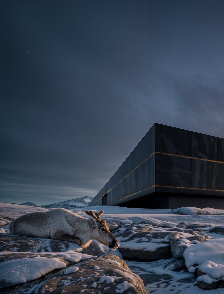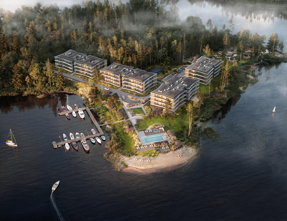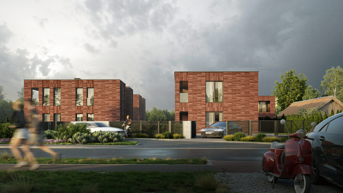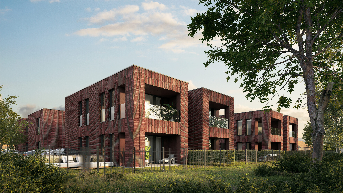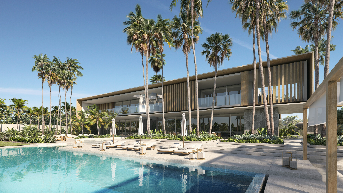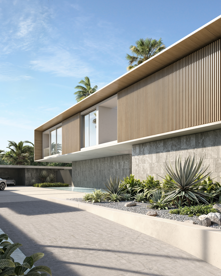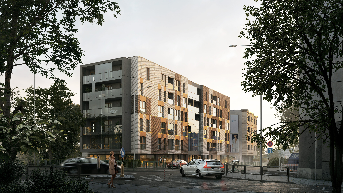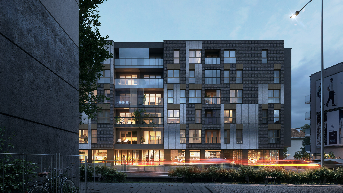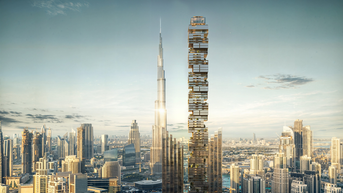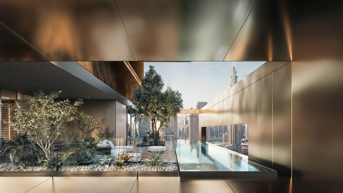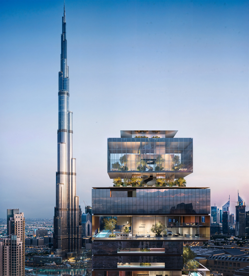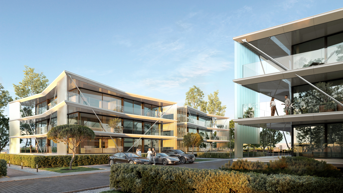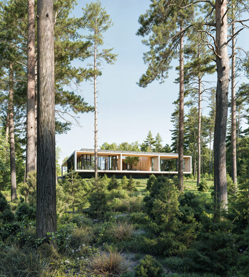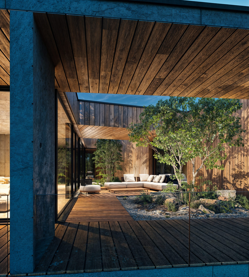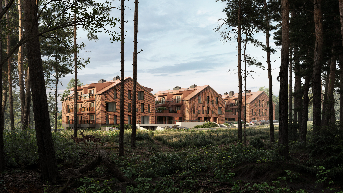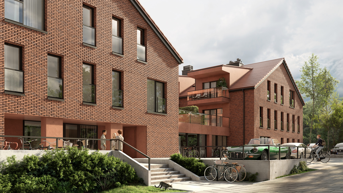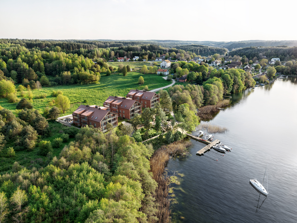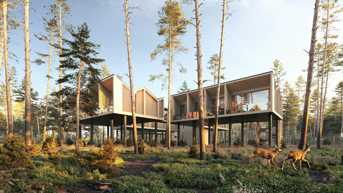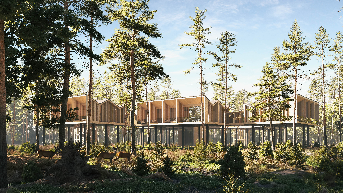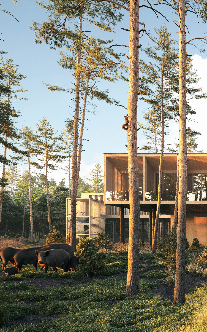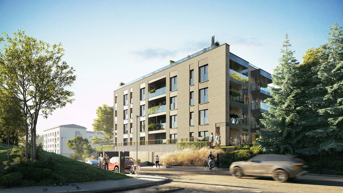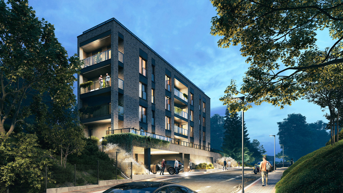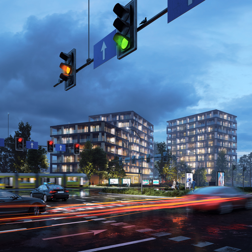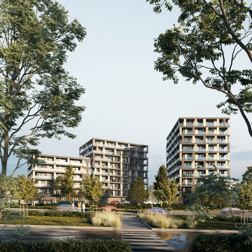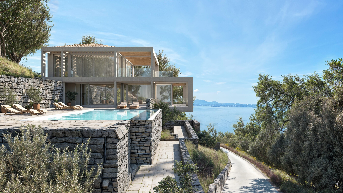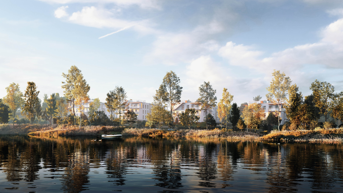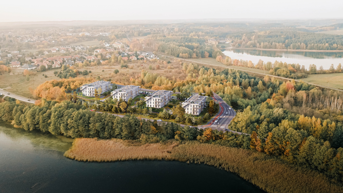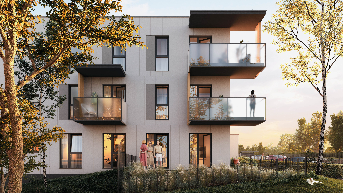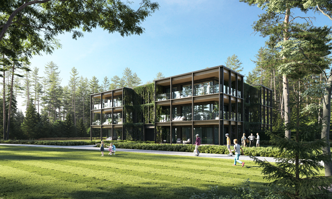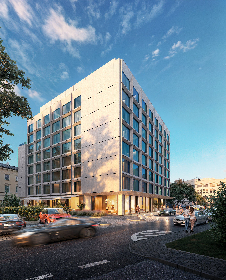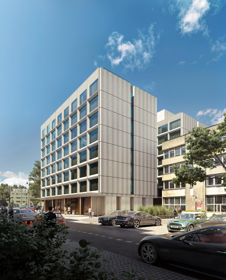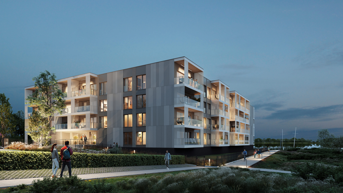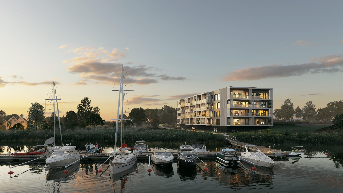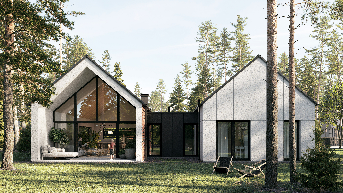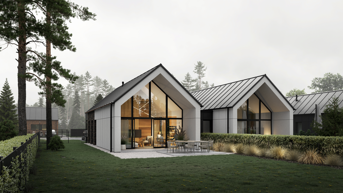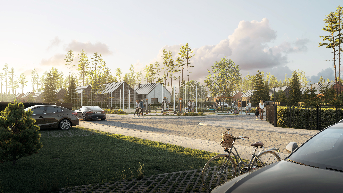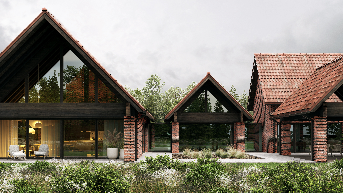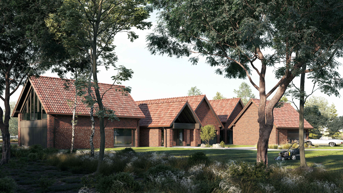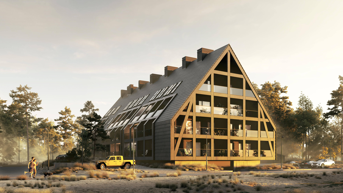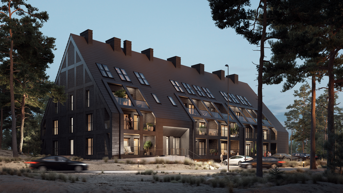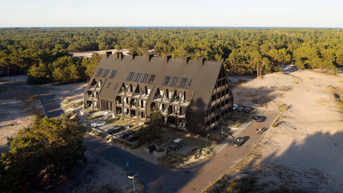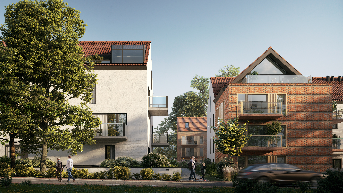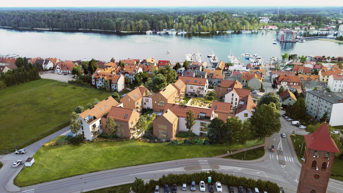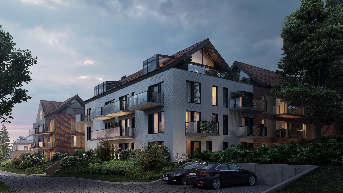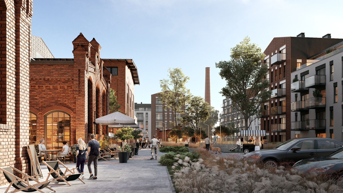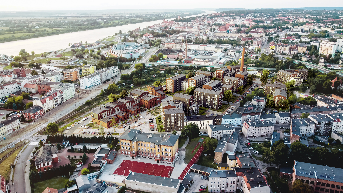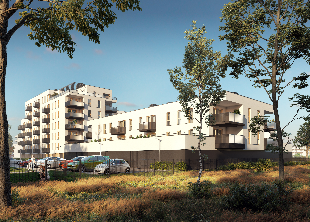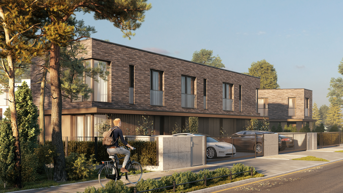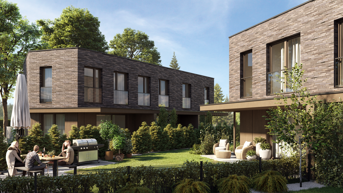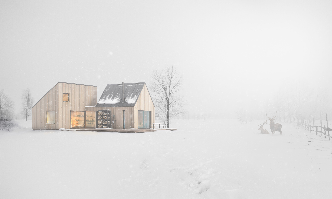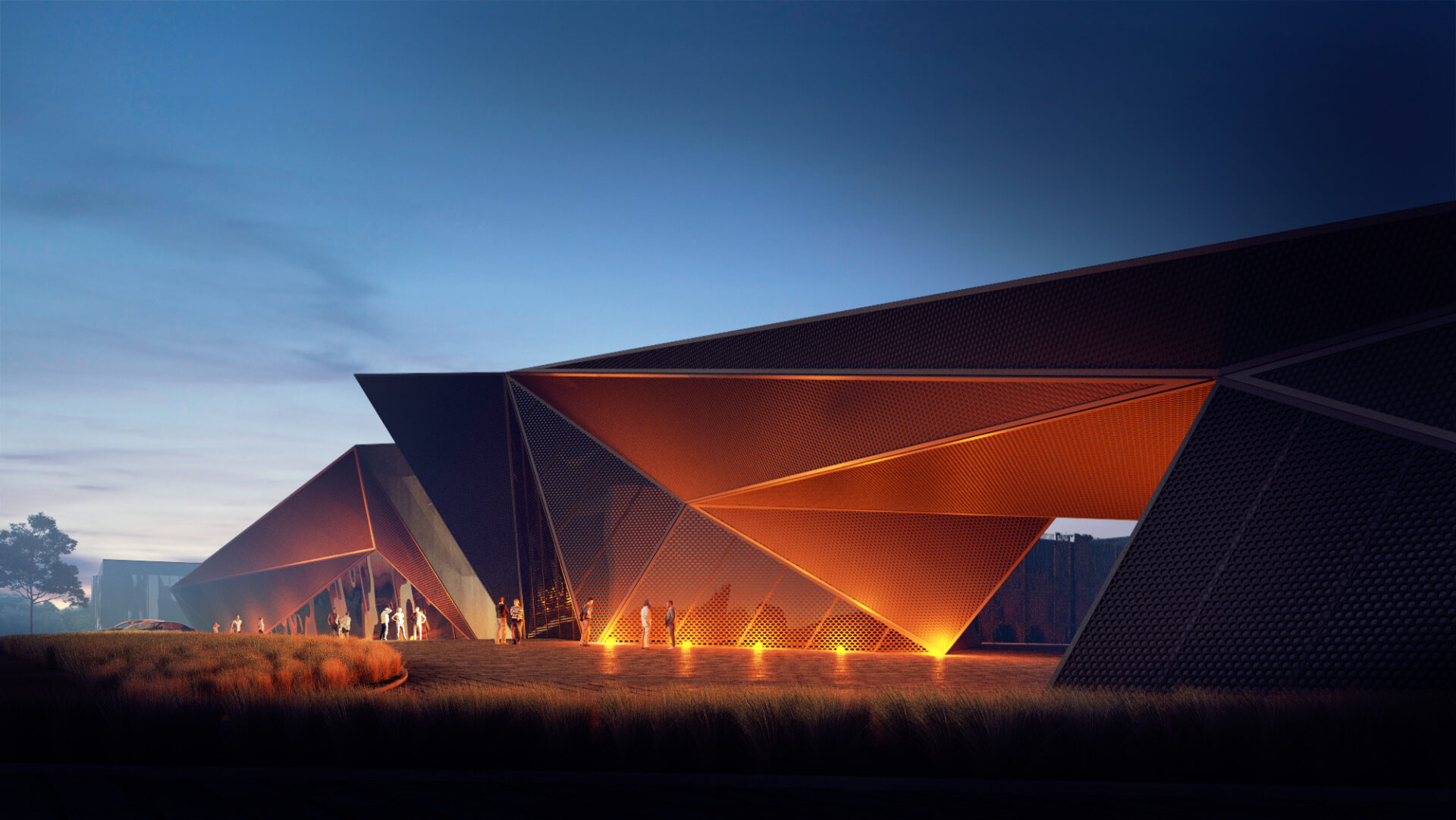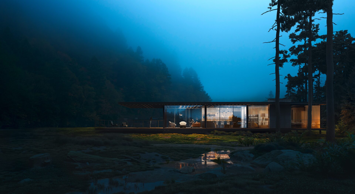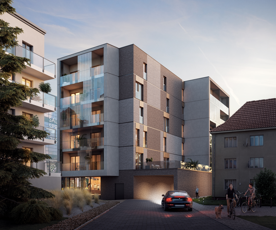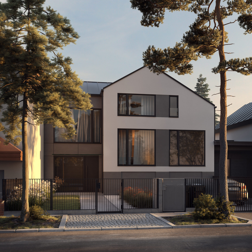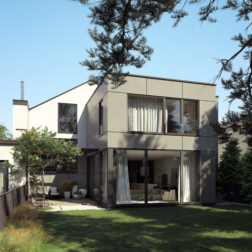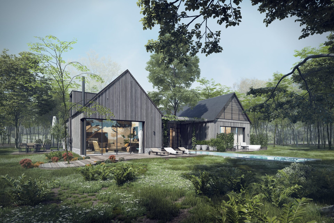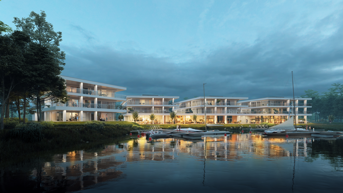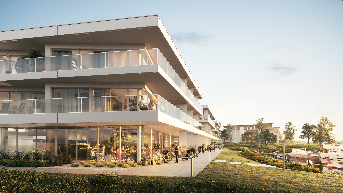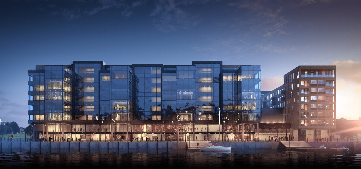Keturah Tower
From midday sun to the glow of night — Keturah Tower comes alive. A vision in motion. Architecture that never sleeps.
A cultural landmark designed as a dialogue between art, nature, and community. The Abisko Museum blends concrete, steel, and landscape into a minimalist form that disappears into the tundra. An open-air amphitheater and a green terrace invite visitors to experience the Northern Lights, while flexible interiors adapt to exhibitions and events. Rooted in sustainability and resilience, the museum becomes not only a place of history — but a shelter for the future.
A luxurious lakeside resort inspired by sailing and the elegance of yachts. Curved rooftops echo the soft lines of waves, while façades combine refined materials in harmony with nature. White, sail-shaped balconies and minimalist glass balustrades bring lightness and fluidity to the design. Surrounded by dense forest and calm waters, the resort becomes a marina reimagined as a serene retreat. This visualization by our studio captures the essence of elegance, nature, and architectural poetry.
Modern twin houses that combine a minimalist form with the warmth of brick façades. Large panoramic windows flood the interiors with natural light and open them to the surroundings, while carefully designed gardens invite relaxation and a connection with nature. This is more than architecture – it’s a lifestyle. Imagine a morning when the sun touches the brick façade and the scent of the garden welcomes a peaceful start. In the evening – the golden glow of sunset creates a cinematic atmosphere, making every day feel unique.
The visualization showcases an elegant, modern building with a harmonious and clean architectural design. The light gray clinker tile façade enhances its subtle sophistication, while the evenly spaced windows and balconies create a rhythmic and structured appearance. The evening setting, combined with the warm interior lighting, establishes a cozy yet prestigious atmosphere. Thoughtfully arranged urban elements, natural greenery, and soft lighting contribute to a unique sense of tranquility and contemporary luxury.
Architectural Purity
A modern house in Gdynia with a unique, cohesive aesthetic, where HPL facade panels perfectly match the roof tiles, creating an elegant, unified form. Large glass surfaces open the interiors to the surroundings, emphasizing spaciousness and a connection with nature. Dynamic lighting and a dramatic sky add a unique, almost cinematic atmosphere to the visualization.
In cooperation with Ström Architects, we created visualizations for an exclusive luxury villa project, The Oasis Mansions. Our visualization showcases an international style and refined elegance, highlighting the unique character of the development. This villa exemplifies a modern approach to architecture, where luxury intersects with timeless aesthetics and exclusivity.
Our collaboration with architects resulted in a modern residential project designed for young people, seamlessly integrating into a vibrant office environment. The buildings feature functional ground floors with services, eco-friendly shops, and cafes, fostering a welcoming urban space. In the visualization, we focused on capturing the dynamic surroundings while conveying the calm of an early morning in the area. Through thoughtful color choices, composition, and light play, we created a realistic yet inspiring vision of modern living, reflecting our commitment to harmony amid the city's hustle and bustle.
Last year, we had the privilege of collaborating with Ström Architects Ltd. on visualizations for a magnificent skyscraper in Dubai, located next to the iconic Burj Khalifa. The architects envisioned unique Sky-Villas on each floor, exemplifying luxury living within the tower. Drawing inspiration from the Keturah Reserve brand, each villa features its own celestial garden and a 20-meter pool, creating the sensation of living in the clouds while maintaining a biophilic connection between indoor and outdoor spaces. The 430-meter tower is designed to house 73 Sky-Villas and two two-story penthouses atop a five-story podium, with plans for a 360-degree pool and spa at the top and a culturally significant restaurant on the final two floors. Our visualizations captured the project's magnificence and uniqueness, showcasing the panoramic views and luxurious details of each Villa, and we were proud to contribute to this inspiring architectural endeavor.
We present a visualization of a project located by the picturesque Lake Ukiel in Olsztyn, featuring modern buildings inspired by the design of boats and sails. The complex showcases predominantly white tones in both matte and glossy finishes, enhanced by chrome details that add an elegant shine. With the use of glass panels, residents can enjoy uninterrupted views of the lake and its natural surroundings. Every element of this space contributes to an atmosphere of peace and elegance, harmonizing modern style with the beauty of the lakeside environment.
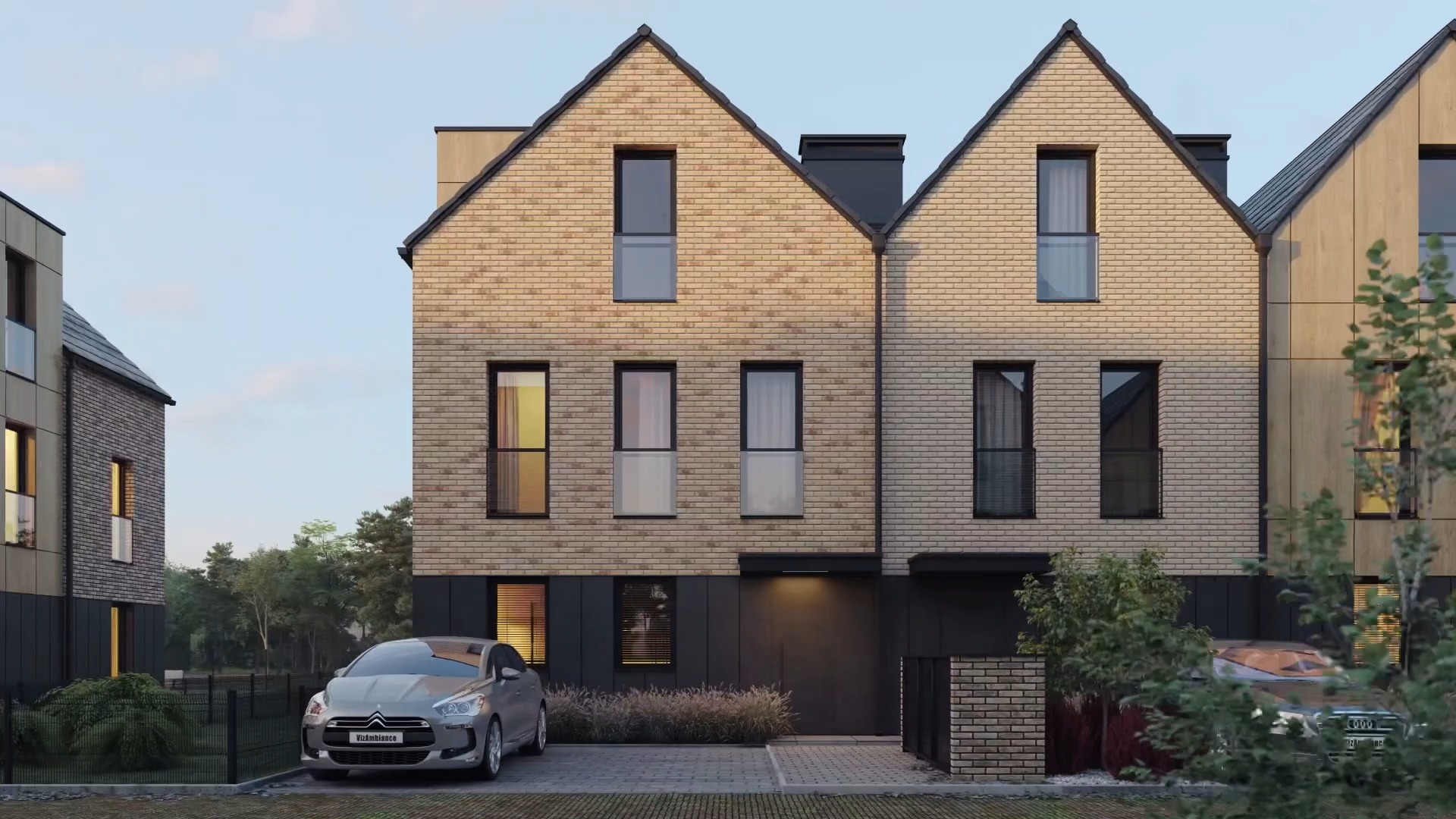
Architectural CG Animation "Kopenhaga"
This visualization features a charming single-story cottage that harmoniously blends with its natural surroundings. Designed by architects, the cottage boasts large windows that connect the interior to the picturesque landscape while exuding a modern yet organic aesthetic. A spacious patio, surrounded by trees and winter gardens, creates a relaxing atmosphere where nature flows into the interior. This cottage exemplifies the seamless integration of contemporary architecture and nature, offering a unique and inspiring living experience.
The architectural visualization presents a three-story tourist recreation building by Lake Ukiel in Żurawia, Olsztyn, designed collaboratively with architects. The final concept features a striking monolithic red facade, comprising red clinker tiles, HPL panels, and clay roof tiles. The building offers luxurious accommodations, dining, and recreational facilities, including a pier for water activities, emphasizing relaxation and connection with nature through large windows that frame stunning views. The design integrates seamlessly with the natural landscape, creating a visually appealing retreat for visitors to unwind and enjoy outdoor activities.
These visualizations showcase a hotel complex in Poland's picturesque Mazury region, where architecture seamlessly blends with nature. Set in a dense forest along the lake, the building is supported by concrete pillars and a wooden frame, honoring local materials and traditions. Tall spruce trees are incorporated into the design, creating a unique atmosphere, with large windows inviting natural light and stunning views. The hotel offers luxurious accommodation with terraces, panoramic platforms, and green roofs, encouraging guests to engage with the natural surroundings.
This showcases a modern residential building in the heart of Olsztyn with a contemporary design. Large windows provide ample natural light and scenic views, while high-quality materials like clinker tiles and graphite HPL add elegance. Ground-floor gardens offer tranquil spaces for residents. The project combines modern architecture with a harmonious, resident-friendly environment.
Harmony of Contrasts
This visualization presents a modern residential complex of two blocks near a new transportation hub in Olsztyn, offering convenient connections. The buildings feature a simple design, enhanced by elegant clinker tiles and structural plaster. A carefully chosen color scheme contrasts dark gray with warm beige tones, giving the complex a modern look. Spacious balconies provide residents with comfort and a perfect space for relaxation.
In collaboration with a renowned architectural firm, we created visualizations for a holiday home in Nisaki, Greece. Nestled in the rocky mountains, the home offers stunning views of the Ionian Sea and features cascading terraces with access to a pool. The walls are clad in natural stone quarried locally, adding character and authenticity to the design. Surrounded by olive trees and shaded glass terraces, the home provides a peaceful retreat perfect for relaxation and outdoor leisure.
Modernist Haven in the Heart of Nature
Admire this stunning architectural visualization of four modern residential buildings set amid charming nature and serene lakes. Designed in a modernist style, the buildings harmoniously blend with the natural landscape, preserving the terrain and protecting existing trees. Courtyards flourish with greenery, offering residents a peaceful space for relaxation. This complex beautifully combines modern design with respect for the environment, creating a tranquil haven where architecture and nature coexist in perfect harmony.
In collaboration with a renowned architectural firm, we designed "Natura Residence" to seamlessly blend with the surrounding landscape. Large windows and spacious balconies provide natural light and stunning views, while HPL in wood-like structures, combining black-charred wood and light oak, adds elegance and warmth. The facades feature a mix of horizontal and vertical wooden planks, adorned with ivy and other climbing plants to enhance the natural aesthetic. Located by Lake Świętajno amidst golf fields, this residence offers tranquility and access to nature, without sacrificing comfort and modernity.
In 2021, we collaborated with an architectural studio and the PURO hotel chain to design a unique hotel project. The goal was to create a subtle, repetitive motif for the facade using fine-grained architectural concrete in a warm shade. Prefabricated elements form a tectonic composition that changes with the sun’s angle, and the top floor offers a terrace with city views. The minimalist design emphasizes elegance, functionality, and harmony with PURO’s signature style.
This visualization, created with OTOTO architectural studio, showcases a residential building along Lake Drweckie in Ostróda. Its white and gray façade reflects the style of sailboats, while the modern design and Baltika balcony partitions ensure privacy. The building's spacious, airy design offers both comfort and harmony with the natural surroundings. Residents also enjoy easy access to the piers for docking boats and admiring the waterfront.
Residential Building
Pine Grove Homes
This architectural visualization showcases detached and semi-detached homes surrounded by beautiful pine and spruce trees. The project focuses on preserving the natural terrain and as many trees as possible. Elegant facades will feature two-tone plaster and natural-colored clinker tiles. Residents will enjoy a communal area with amenities like a volleyball court, swimming pool, gym, and playground.
Architectural visualization presents a modern and spacious single-family home located on the waterfront in the charming town of Iława. The project is based on an original concept of connecting six separate blocks into one using glass corridors, which gives the building a unique character. The materials used, such as natural brick and patinated ceramic roof tiles, add elegance and modern style to the building. The interiors are spacious and well-lit, providing ideal conditions for living and relaxation
Residential complex and cultural & entertainment
Residential complex and cultural & entertainment
The architectural visualizations showcase the redevelopment of the former Meat Works into a residential complex. The project aims to preserve the 19th-century architecture while adding communal spaces. It will feature restaurants, shops, a creative space for children, and beauty zones, along with museums and art galleries. The site will host events like performances, fairs, and exhibitions for both residents and the city of Grudziądz.
Modern Residence
The architectural visualization presents three modern residential buildings with clean, white facades and contrasting graphite balconies. Spacious terraces on the top floors offer private outdoor spaces for relaxation and socializing. A shared recreational area above the garage features benches and loungers, encouraging community interaction. The design balances simplicity, modernity, and functionality, providing both privacy and social spaces for residents.
Marina Iława
Architectural Visualization of a tourist apartment building located on the Iławka River, with a beautiful view of Jeziorak. Color inspiration used on the facades, selected on the basis of the appearance of motorboats and sails, i.e. white, glass and chrome
© Copyright 2021-2026 OREST MYCHALCZUK. All Rights Reserved. info@vizambiance.com

