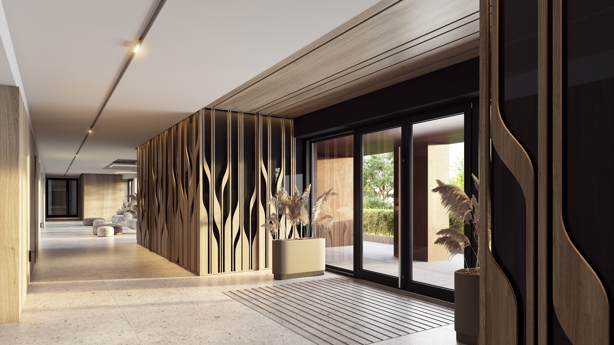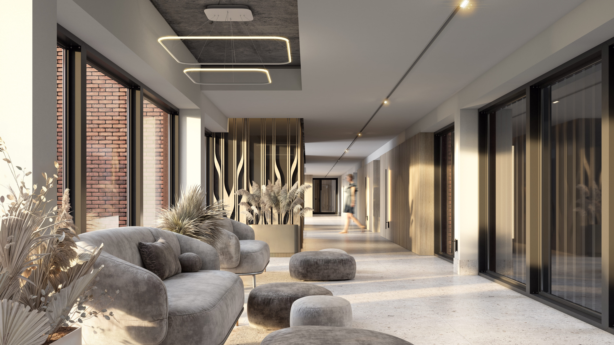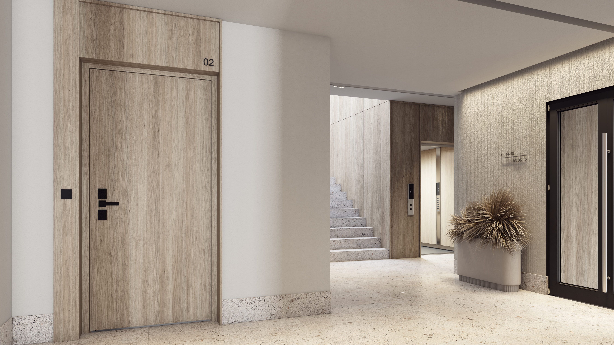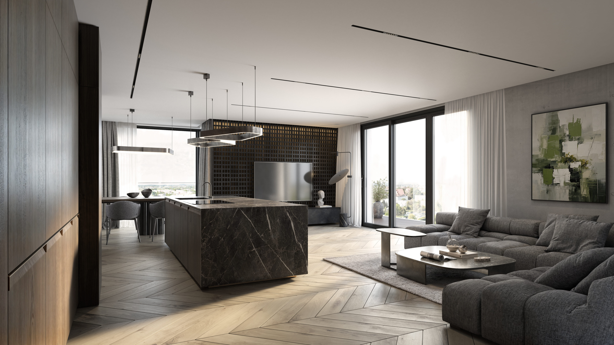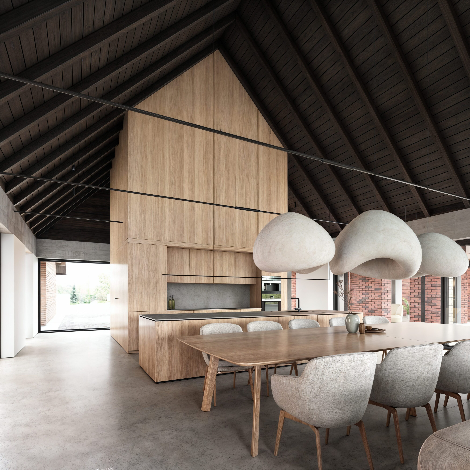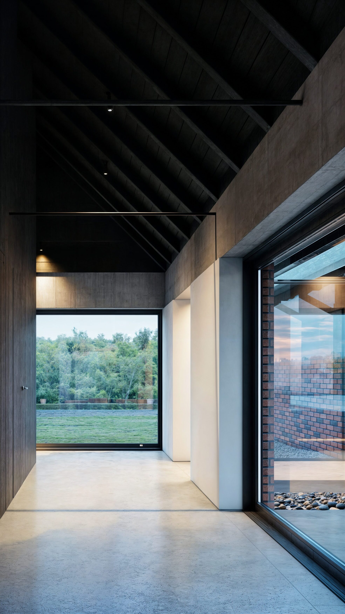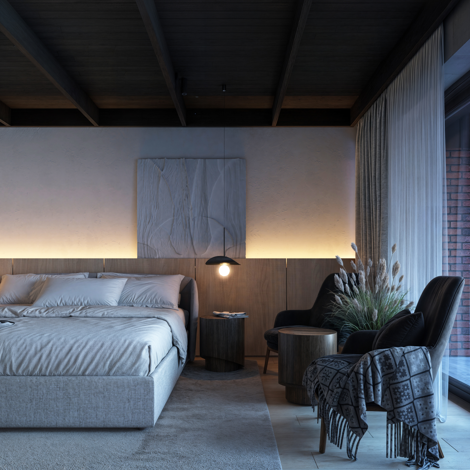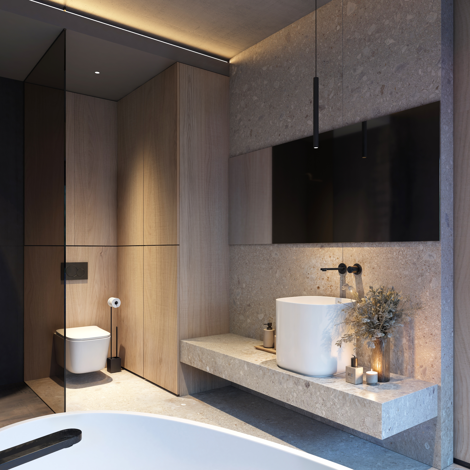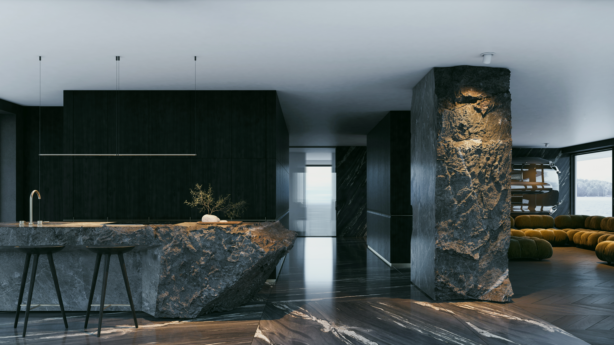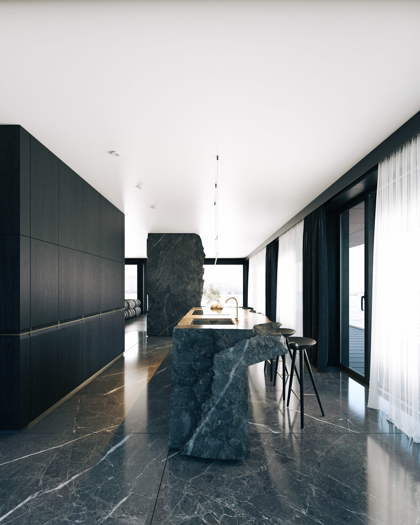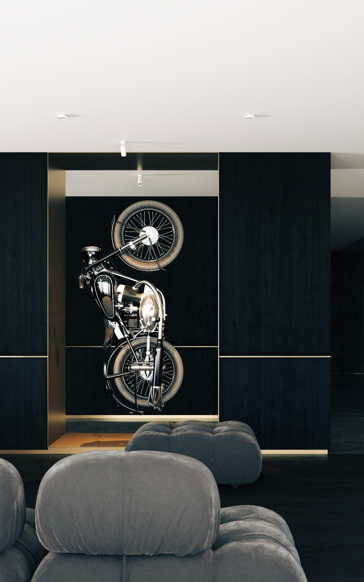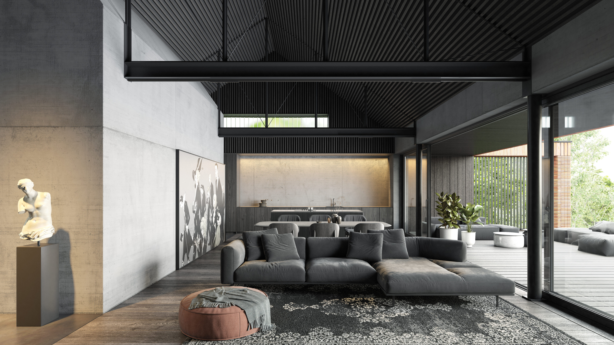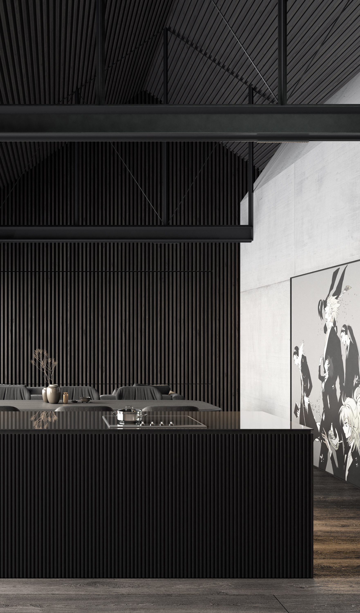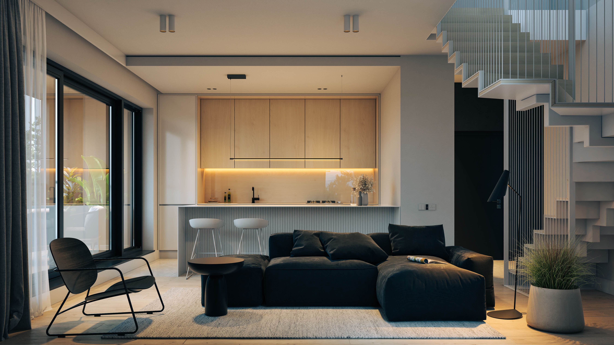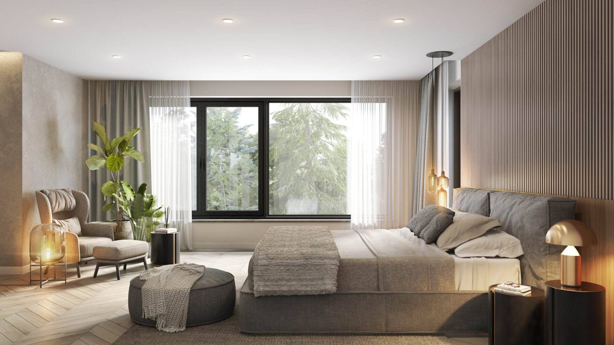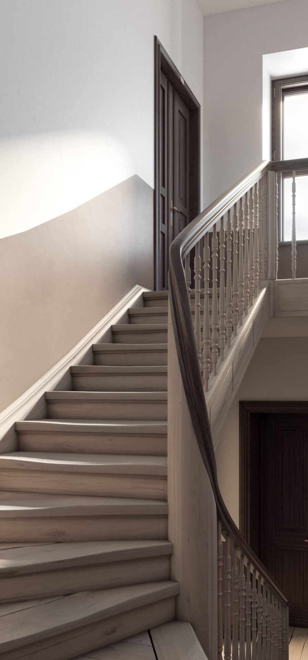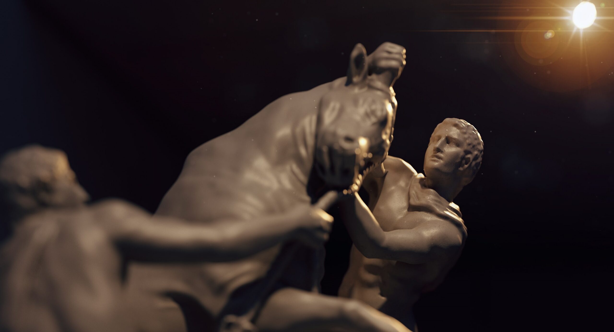Lobby Concept and Visualizations
Our latest project focuses on designing and visualizing a lobby for holiday apartments by Lake Ukiel in Żurawia, Olsztyn. Large windows allow natural light to fill the space, creating a tranquil atmosphere in a corridor connecting three buildings. The design blends hotel and residential elements, with a reed-inspired focal point in the seating area symbolizing relaxation and nature. Earthy tones, natural oak, and stylized reeds define the calm ambiance, while textured plaster and panel finishes complete the interior.
The living room and kitchen design combines dark wood, marble, and granite with brown accents for an elegant look. Large windows provide natural light, preventing the dark materials from overpowering the space. The modern kitchen cabinetry transitions seamlessly into the hallway, creating a cohesive feel. Thoughtful color choices and high-quality materials give the space a modern yet cozy character, balancing comfort and style.
Interior Design and Visualization
Our interior design project spans over 400 m², featuring innovative solutions and exceptional aesthetics. The house consists of five gabled blocks connected by glass corridors, creating a seamless whole. Inside, the design includes a billiard room, sauna, home cinema, guest room, and an expansive living room that flows into the dining and kitchen areas, ideal for family gatherings. With materials like microcement, warm wood, and large windows, the design integrates the architecture's beauty with the interior, offering a minimalist yet luxurious atmosphere.
This interior design blends masculine style with the client's individual needs, featuring dark wood and natural stone. A granite island serves as the centerpiece, complemented by a column resembling natural rock. A classic Jaguar model mounted on the wall adds a unique touch to the space. Open, glazed areas integrate the surrounding nature into the interior, allowing natural light to fill the room and create a seamless connection with the outdoors.
We designed and visualized the interior of a summer house's living room and kitchen, using dark colors and raw architectural concrete for a distinctive look. The floor extends from the terrace, seamlessly connecting the interior with the surrounding nature and highlighting the beauty of Lake Mikołajki. Colorful accents contrast with the dark backdrop, adding vibrancy to the space. High ceilings and an open truss structure create a sense of lightness, making it an ideal place to relax and enjoy the lake view.
The visualization showcases the renovation of a staircase in a beautiful tenement house on Konopacka Street, aiming to restore its original charm while preserving authenticity. The meticulously restored wooden stairs highlight the natural beauty of the material, with every detail, including the handrail and balusters, refurbished to reflect their historical elegance. Renovated doors and door portals, painted in dark bronze, enhance their significance and maintain consistency with the tenement’s character. This project captures the spirit of the historic building, creating a harmonious atmosphere that delights residents and visitors while restoring the staircase’s former splendor.
© Copyright 2021-2026 OREST MYCHALCZUK. All Rights Reserved. info@vizambiance.com

