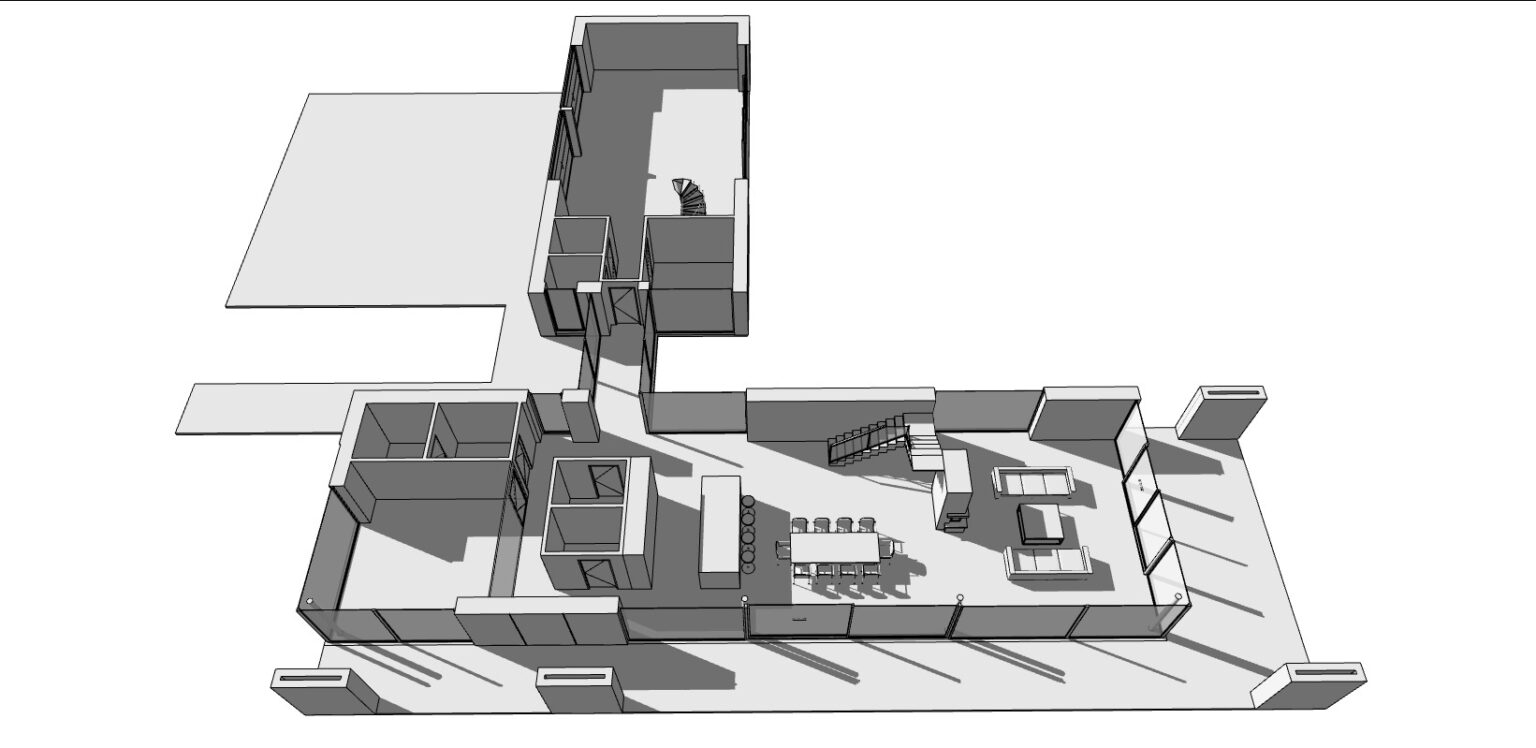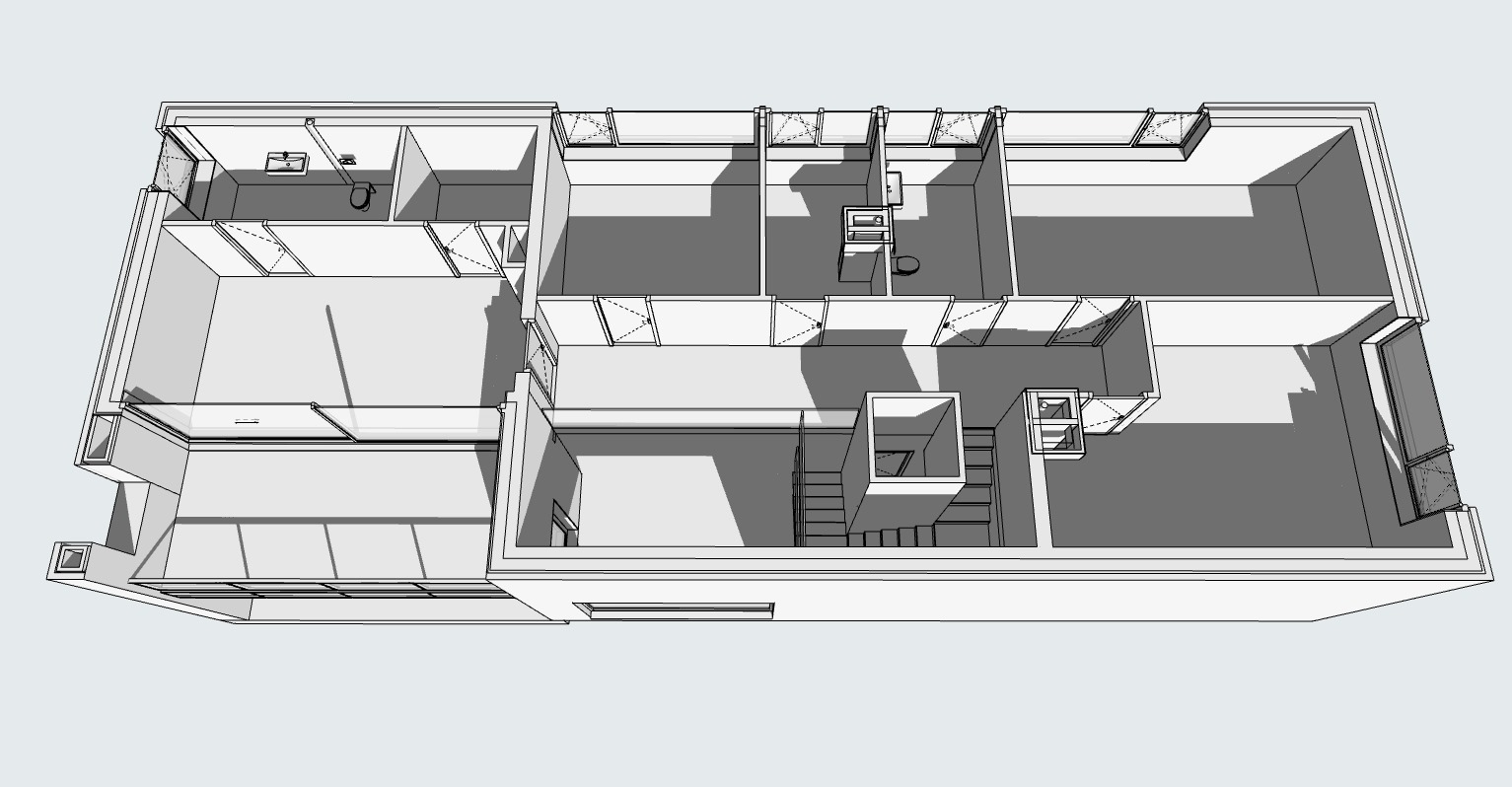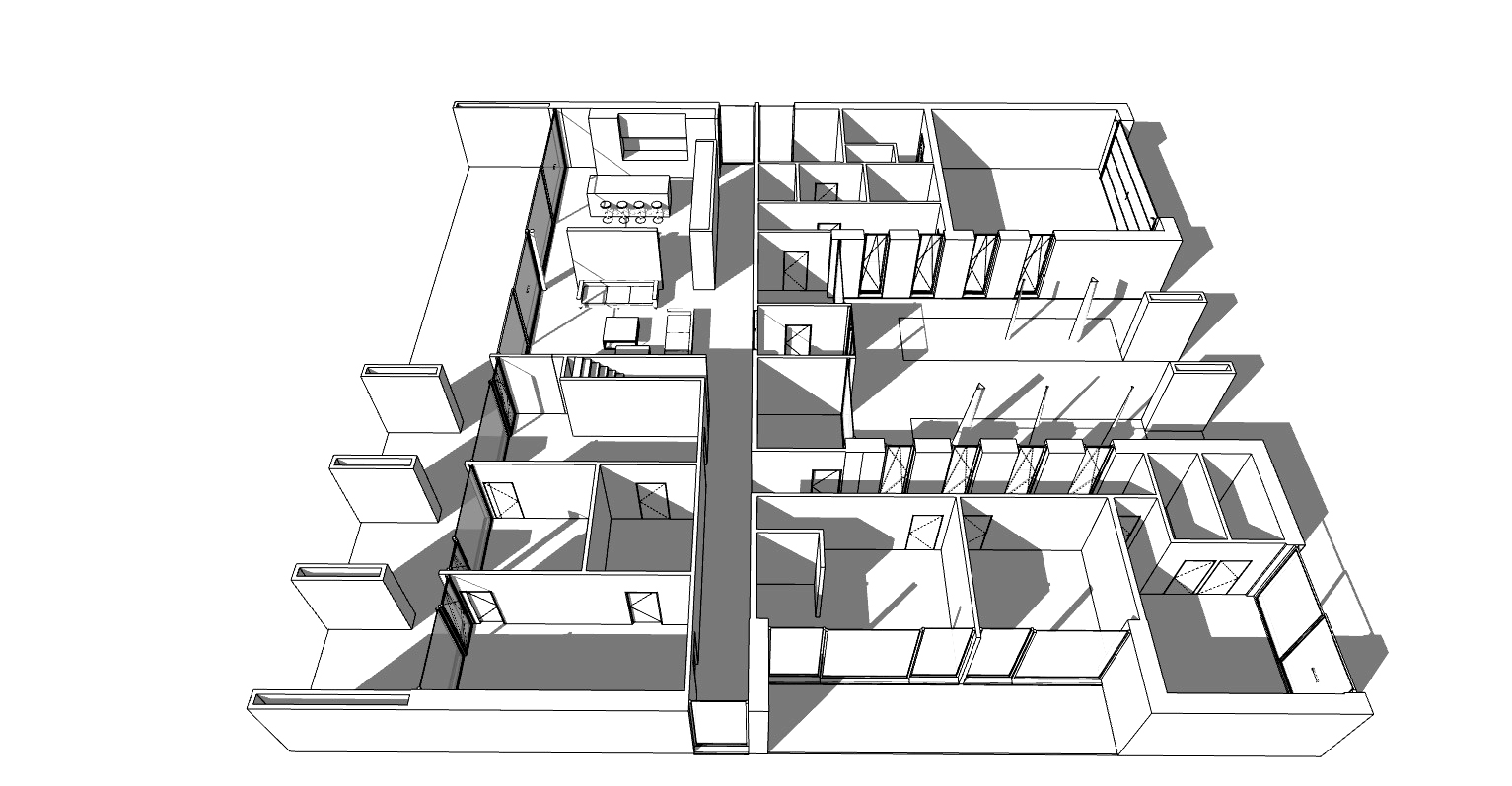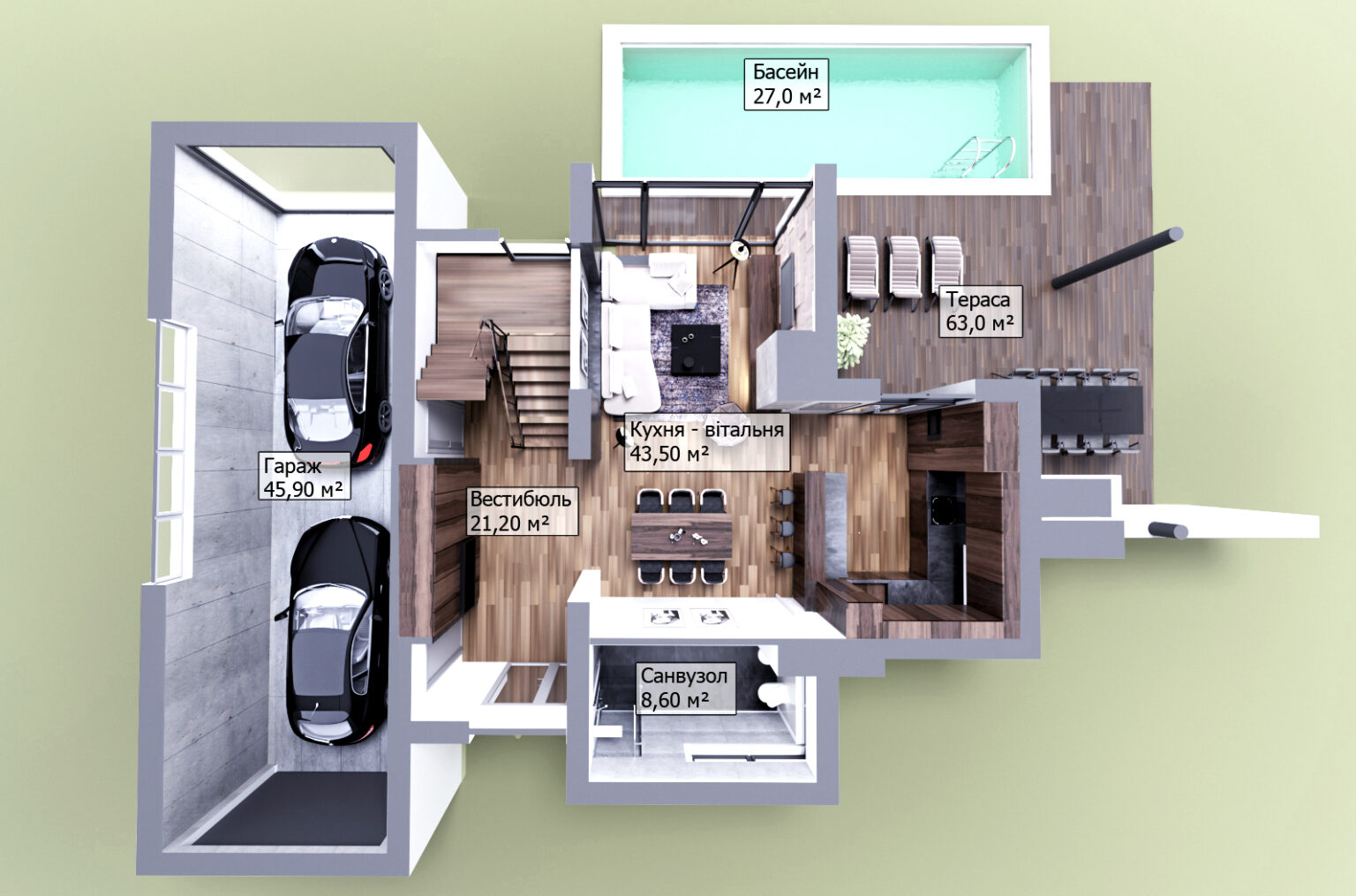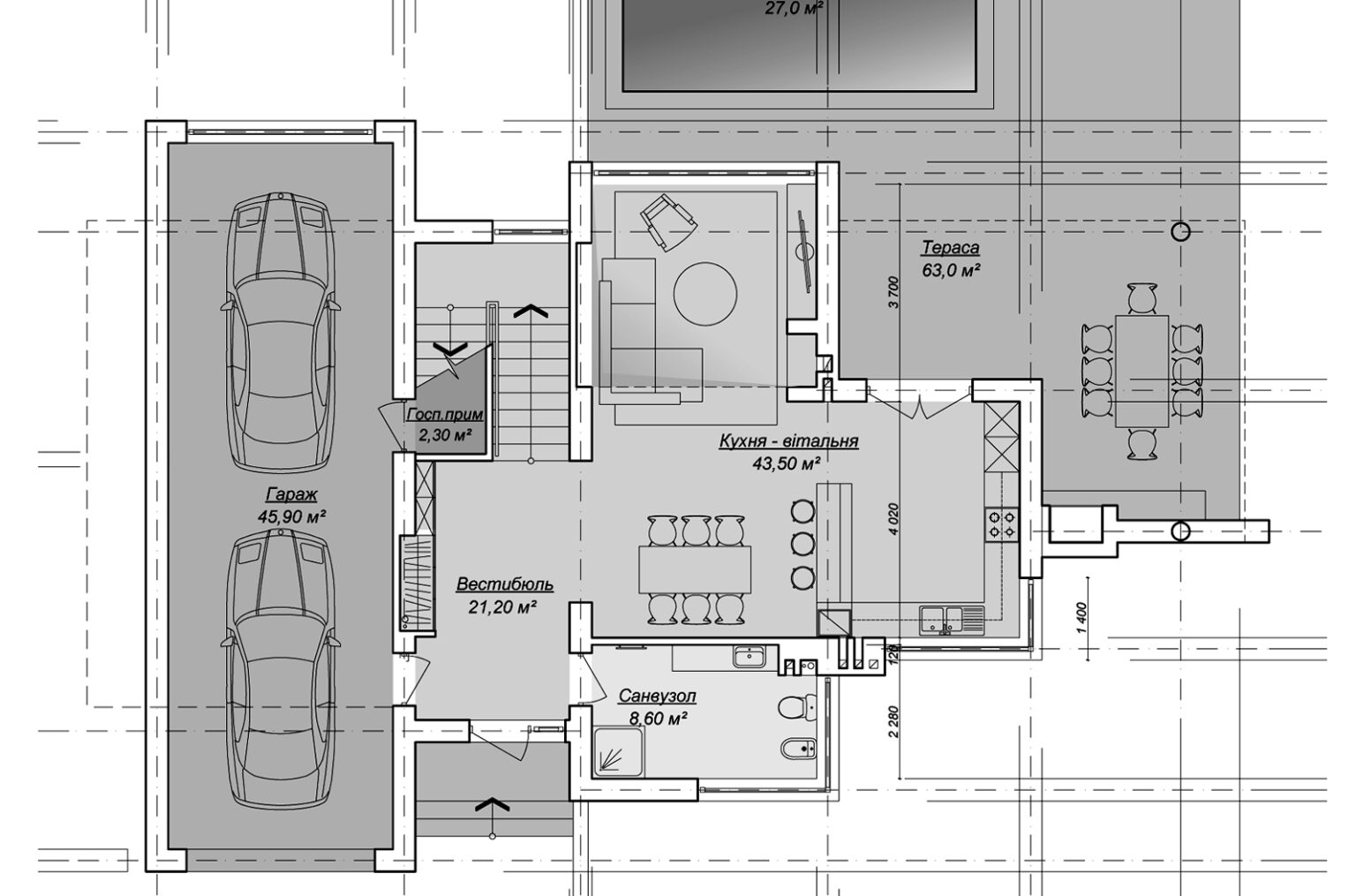Gallery of 3D floor plans in progress
3D floor plan and 2D drawing give a clear understanding of the property for your clients without having to show them a working drawing or sketch. The view from the top makes it easy to understand the size and layout of the space, taking into account all the internal objects, furniture and their relationship to each other. On the basis of white 3D models we communicate with architects and they in turn have good material to talk to the client or the real estate developer. In this way, the presentation of the designed space in the house or apartment is easy and clear to the client. The second stage of creating 3D floor plan are visualizations of flat drawings. This gives the understanding, collaboration floor materials and furniture of the apartment.

