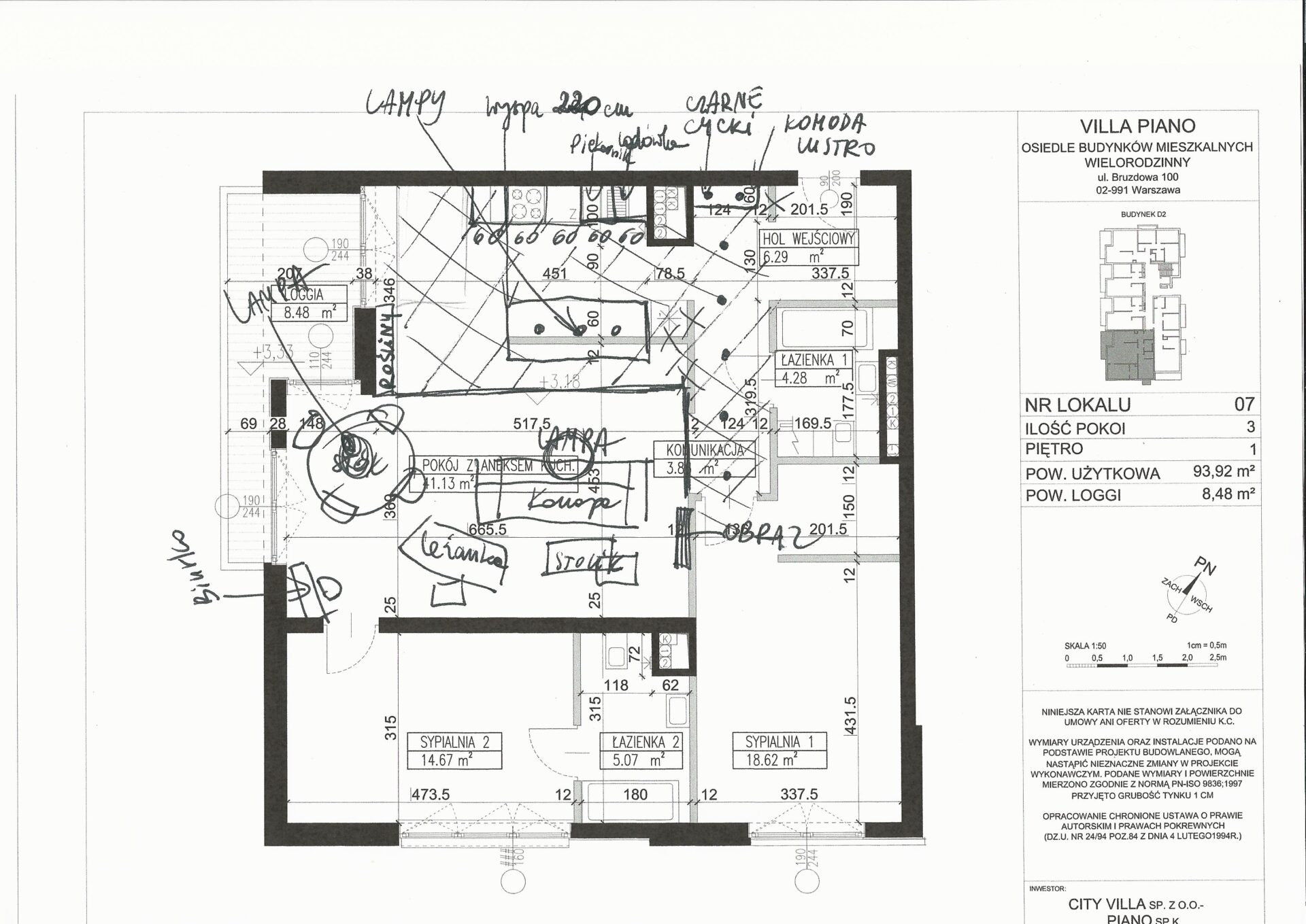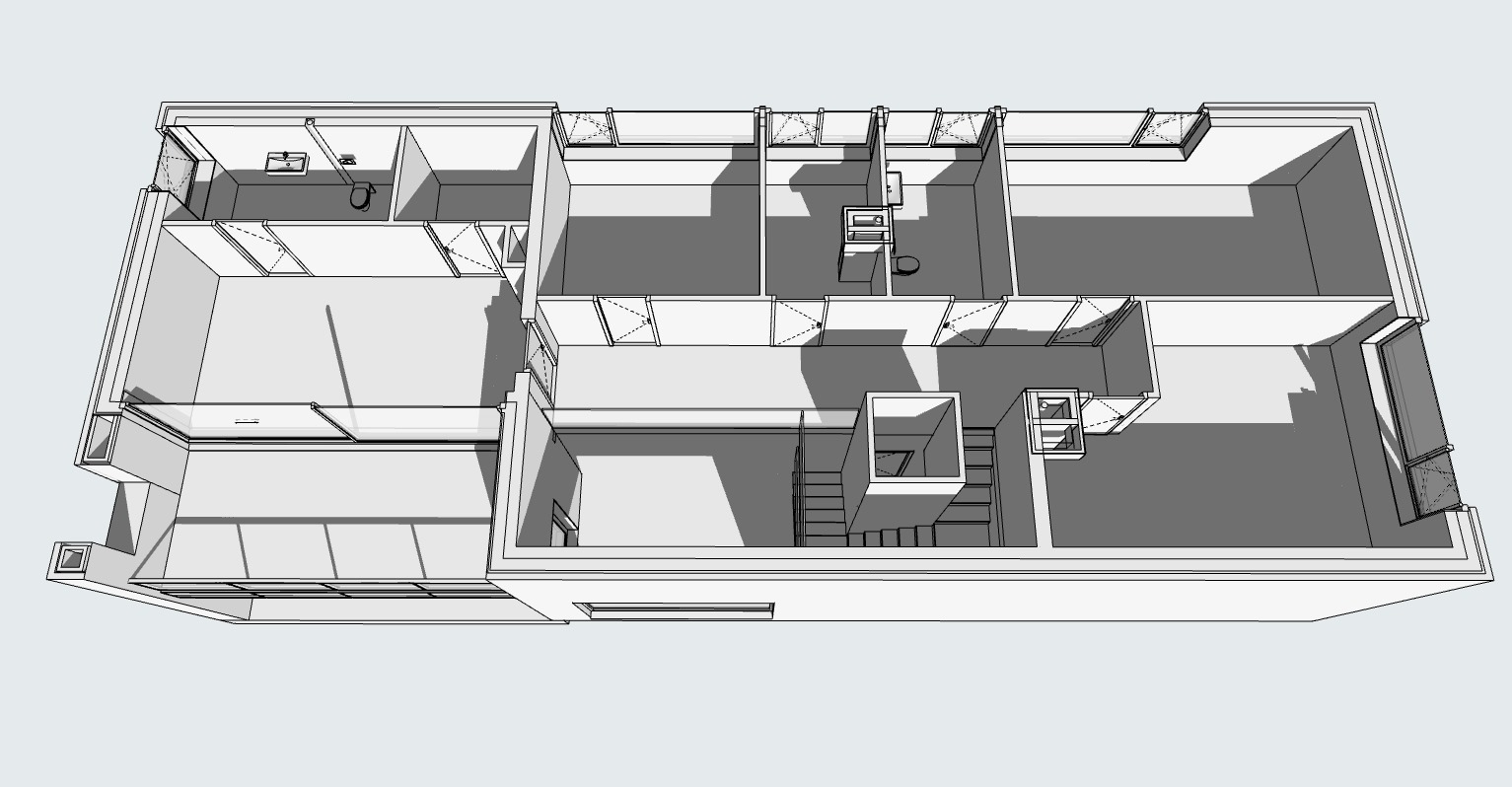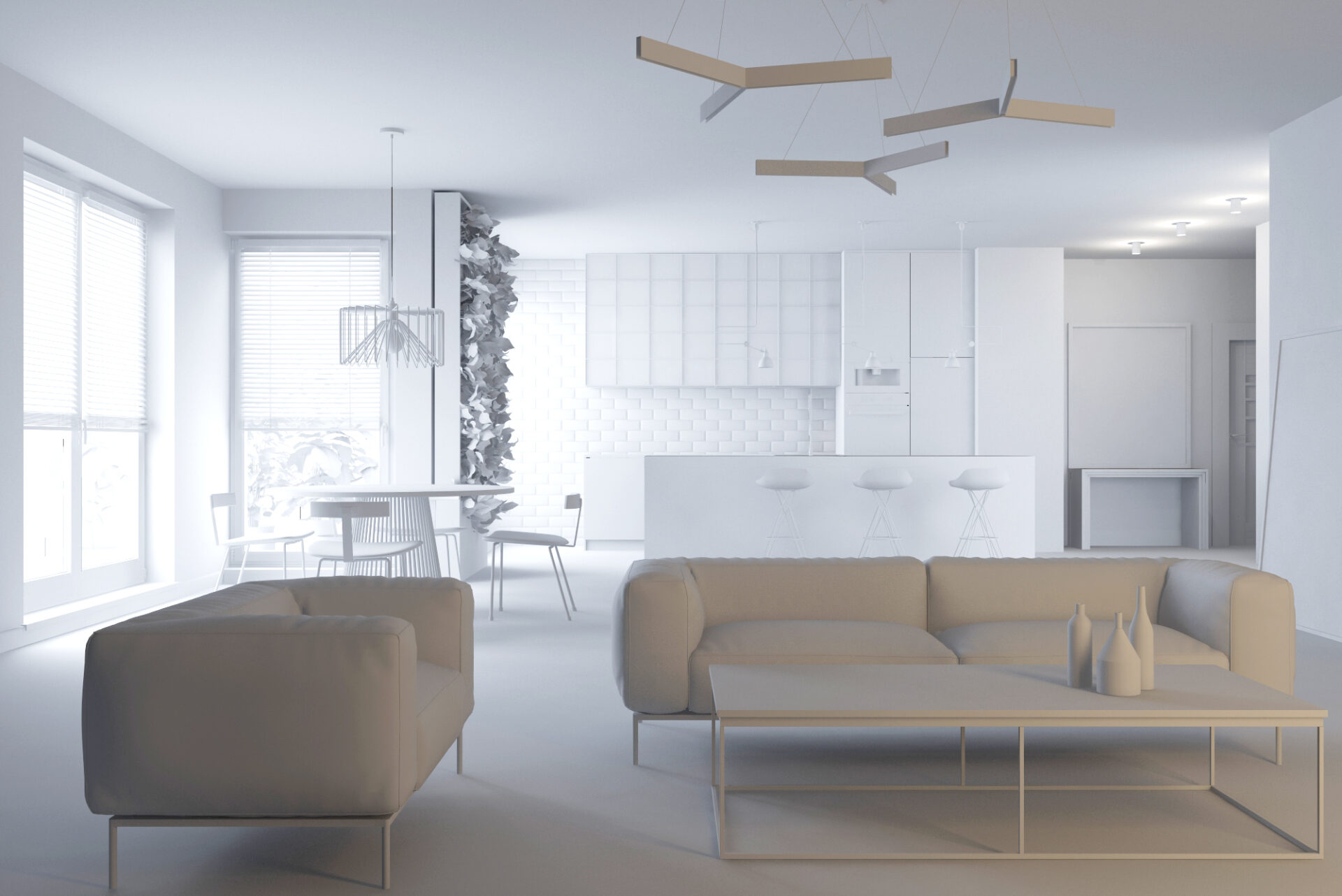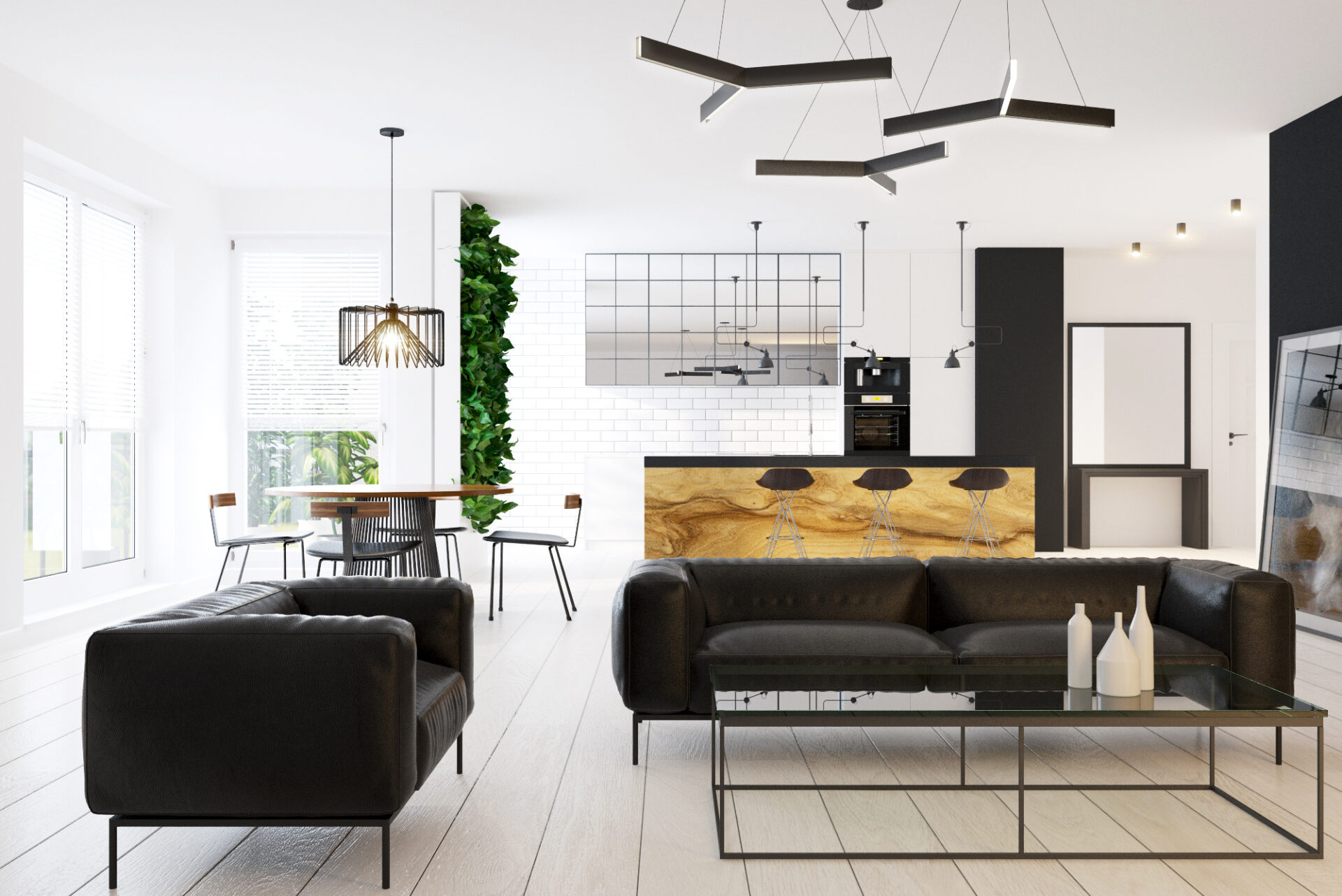Interior Visualizations Process
Once the arrangement is finalized, we proceed to the 3D modeling phase, where we meticulously recreate the interior elements and furniture in a virtual environment. Attention to detail is paramount here, as every piece needs to be accurately represented to achieve a realistic and immersive visualization.
Lighting plays a crucial role in interior visualization, as it sets the mood, emphasizes key features, and enhances the overall atmosphere. We carefully craft and position light sources within the virtual space to create the desired lighting conditions, ensuring that the visual representation accurately reflects the intended ambiance.
After the 3D modeling and lighting setup, we focus on materials and textures. This stage involves applying appropriate materials to surfaces and adding realistic textures to objects and furnishings. It’s essential to select materials that accurately represent their real-life counterparts, creating a believable and visually pleasing interior environment.
To ensure client satisfaction and facilitate effective communication, we provide a pre-render in low resolution. This allows for a collaborative review, where possible changes and adjustments can be discussed and implemented before moving on to the final stages.
The final stage involves the high-resolution render, where we produce the final visual representation of the interior design. This process includes fine-tuning the lighting, materials, and textures to achieve the desired level of realism and aesthetic quality. Post-production techniques, such as color correction and image enhancement, may also be applied to further enhance the visual impact of the rendering.

Throughout the entire process, we prioritize open communication and collaboration with the client, ensuring that their feedback and input are taken into account at every stage. Our goal is to deliver interior visualizations that not only meet but exceed their expectations, capturing the essence of their design vision and creating a compelling representation of the proposed space.
In summary, our interior visualization process encompasses mood board proposals, preliminary arrangement sketches, 3D modeling, lighting setup, material and texture application, low-resolution pre-renders for review, and final high-resolution rendering with post-production. This comprehensive approach ensures that the final interior visualization accurately reflects the design concept, immersing viewers in a captivating and visually stunning representation of the space.
Using the example of the process of creating a visualization of an apartment in cooperation with TETE concept.
Typically, interior visualization consists of several well-defined stages, each crucial in bringing the design concept to life. It involves a collaborative process between our team and the client, ensuring that the final result aligns with their vision and expectations.
The first stage involves the client proposing mood boards, which serve as a visual representation of their desired ambiance, style, and color scheme. This initial input from the client helps us understand their preferences and establish a solid foundation for the project.
Next, we move on to the preliminary sketch of the interior arrangement, where we project the proposed design onto the floor plan or architectural layout of the space. This stage allows us to assess the spatial composition, furniture placement, and overall flow within the interior.




