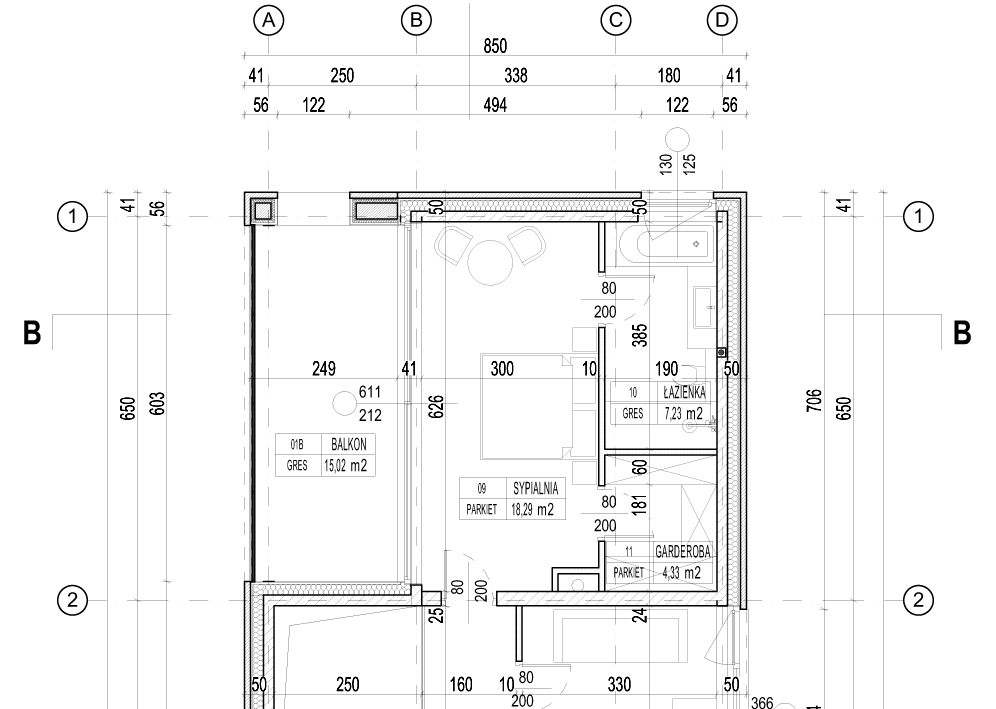Gallery of 2D Drawing in progress
The basis for efficient cooperation between designers and contractors are drawings. Essential for floor plans, ceiling plans, lighting and electrical plans, wall elevations and other sketches necessary to prepare interior design projects. Package of drawings used by carpentry companies for custom furniture and typical sketches of furniture, cabinets, upholstered furniture and cushions, as well as drawings of finishing details, e.g
Gallery of examples drawings
We present technical drawings that we can make. Redesigning apartments, building interiors, arrangements. Preliminary designs of real estate. Production of workshop drawings of furniture. Redrawing from archival drawings, sketches and others. Contact us to find out what we will do with your project or idea.




