Architecture
Architectural visualizations have revolutionized the way architects and real estate developers communicate their ideas and concepts. Through photorealistic exterior renderings, they can effectively showcase their designs to clients, investors, and contractors, even before the construction process begins.
The power of architectural visualizations lies in their ability to provide a realistic representation of unbuilt structures. By utilizing high-quality visualizations, architects can present their vision with stunning detail, capturing the essence and aesthetic appeal of the future development. These visualizations serve as a persuasive tool, allowing clients and investors to fully grasp the potential of the project and make informed decisions.
Menu
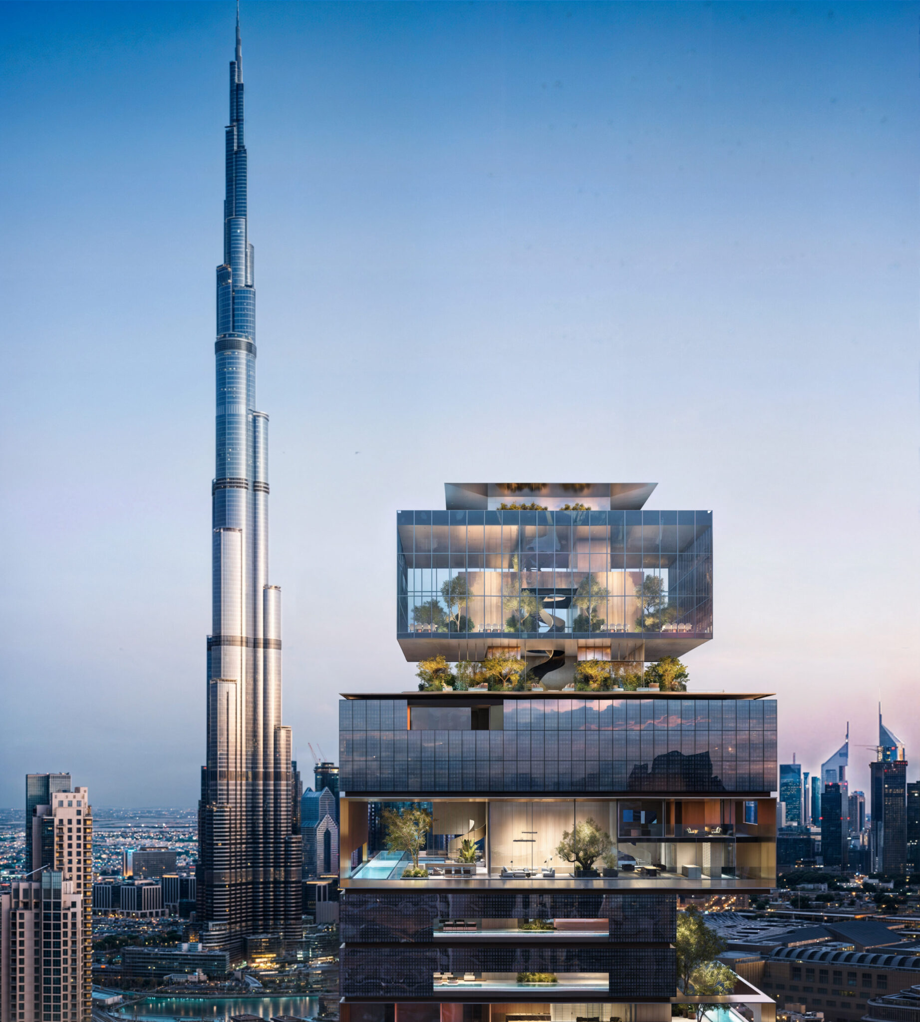
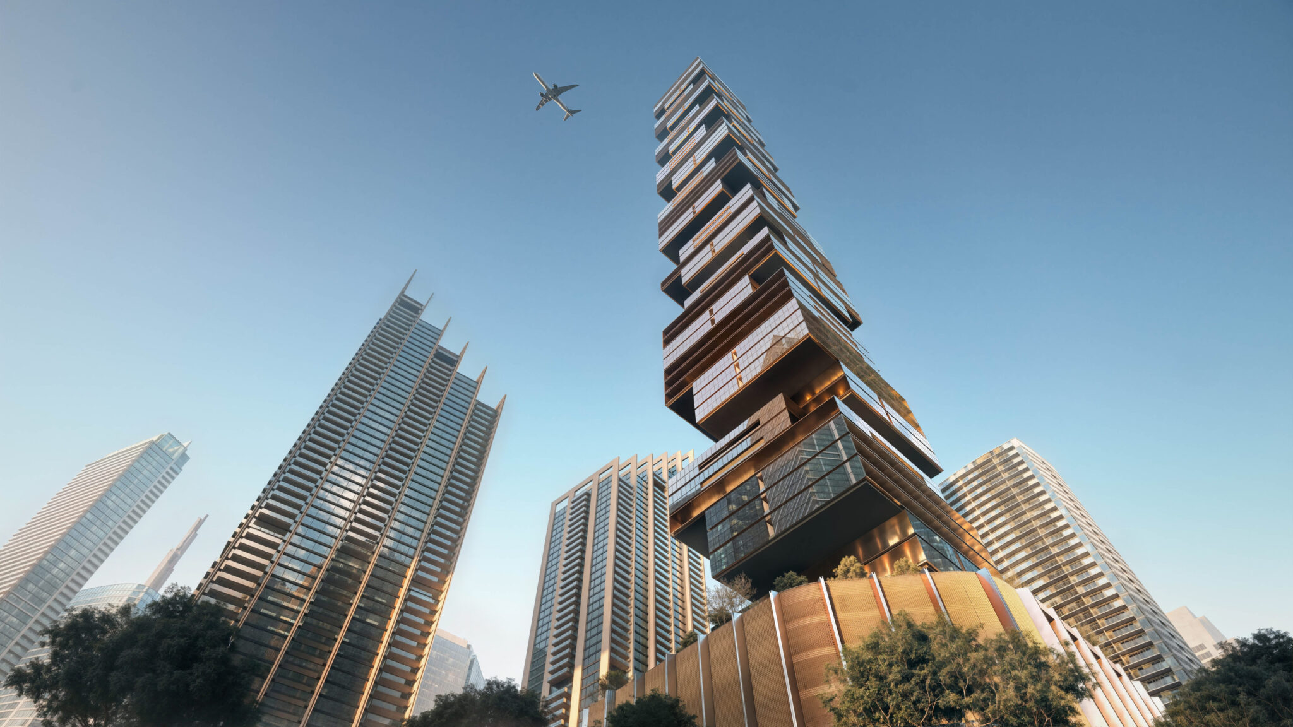
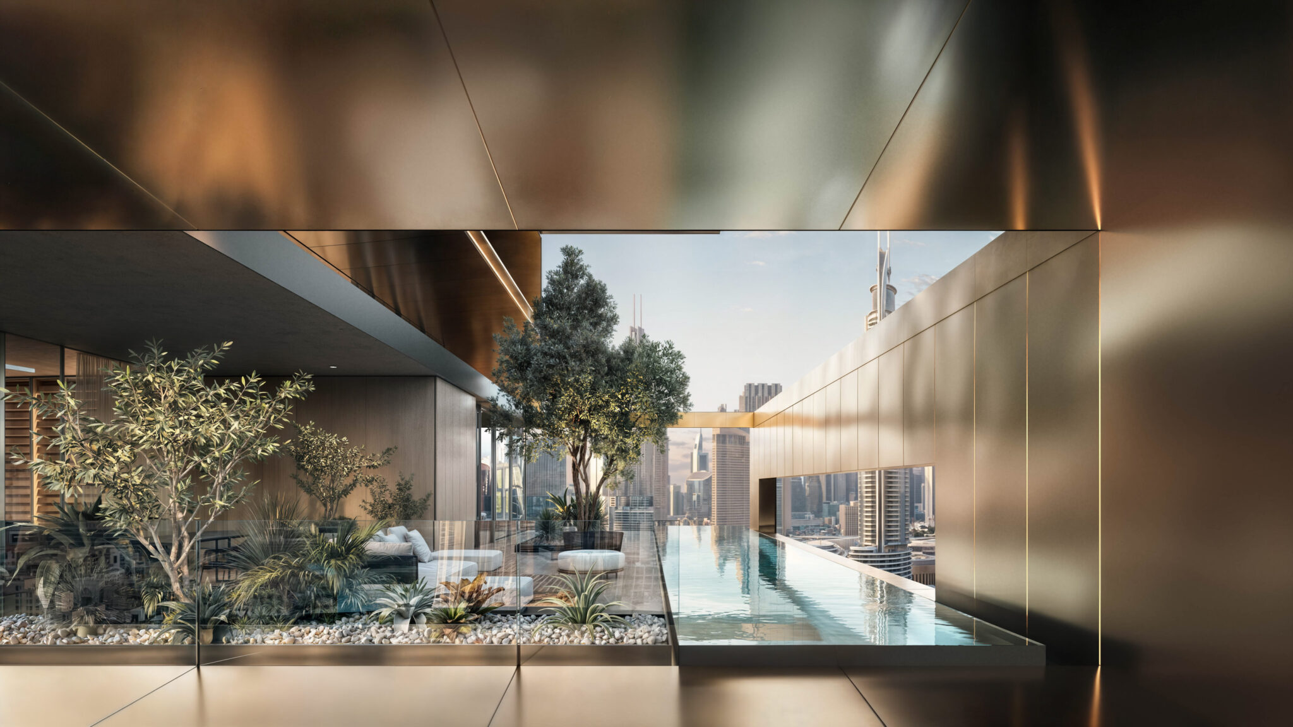
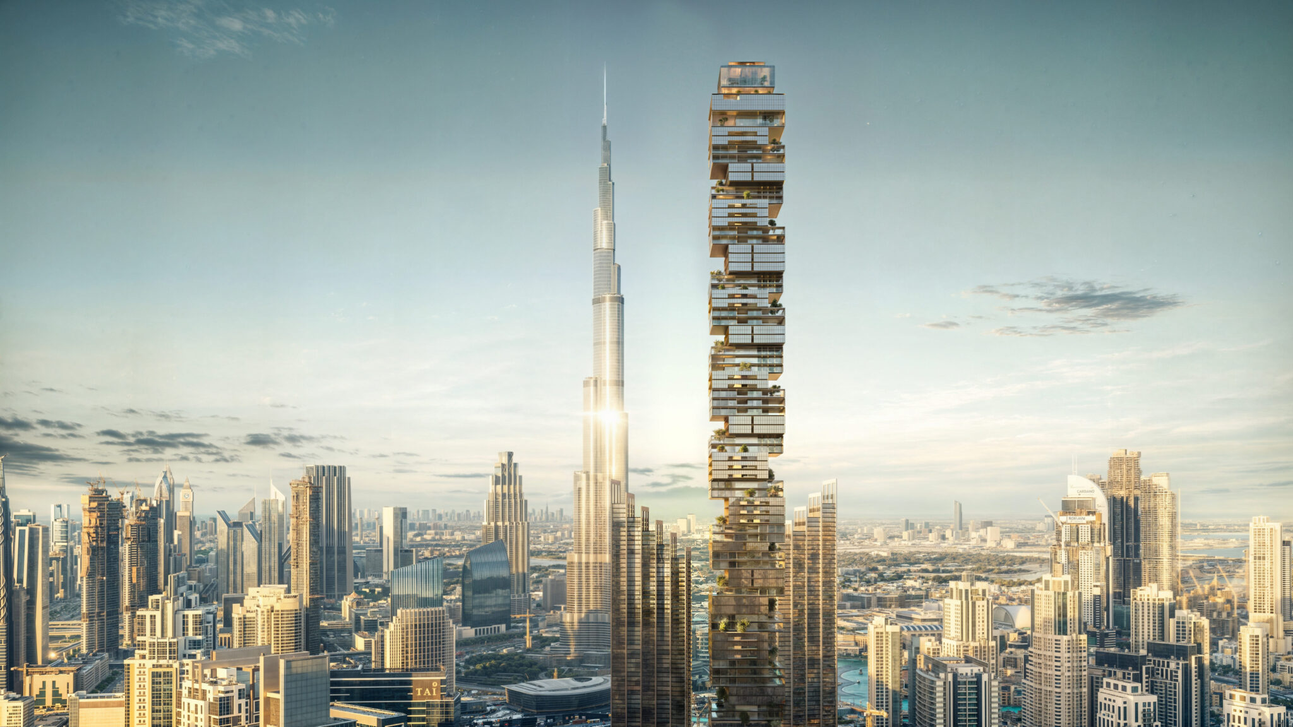
Sky-Villas Visualizations: Keturah Tower in Dubai
___
Last year, we had the honor of collaborating with the renowned architectural firm Ström Architects Ltd. on visualizations for a magnificent skyscraper in Dubai, adjacent to the iconic Burj Khalifa. It was an extraordinary design challenge. It was the architects' vision to create unique Sky-Villas on each floor of the skyscraper. Each Villa was intended to be an exceptional example of luxury living in a tower. Drawing inspiration from the Keturah Reserve brand, each villa was to have its own celestial garden and a 20-meter pool, creating the sensation of living in the clouds while maintaining a unique connection between indoor and outdoor spaces, in accordance with the principles of biophilic design.
The 430-meter tower was to contain 73 Sky-Villas and two two-story penthouses, placed on a five-story podium. At the very top, plans included a 360-degree pool and spa for residents, and on the final two floors - a culturally significant restaurant.
Our visualizations captured the magnificence and uniqueness of this project, showcasing panoramic views and luxurious details of each Villa. We were proud to participate in such an inspiring endeavor that sets new standards in skyscraper architecture.
___
Architecture | Ström Architects
Real Estate Developer | Keturah Future Developments
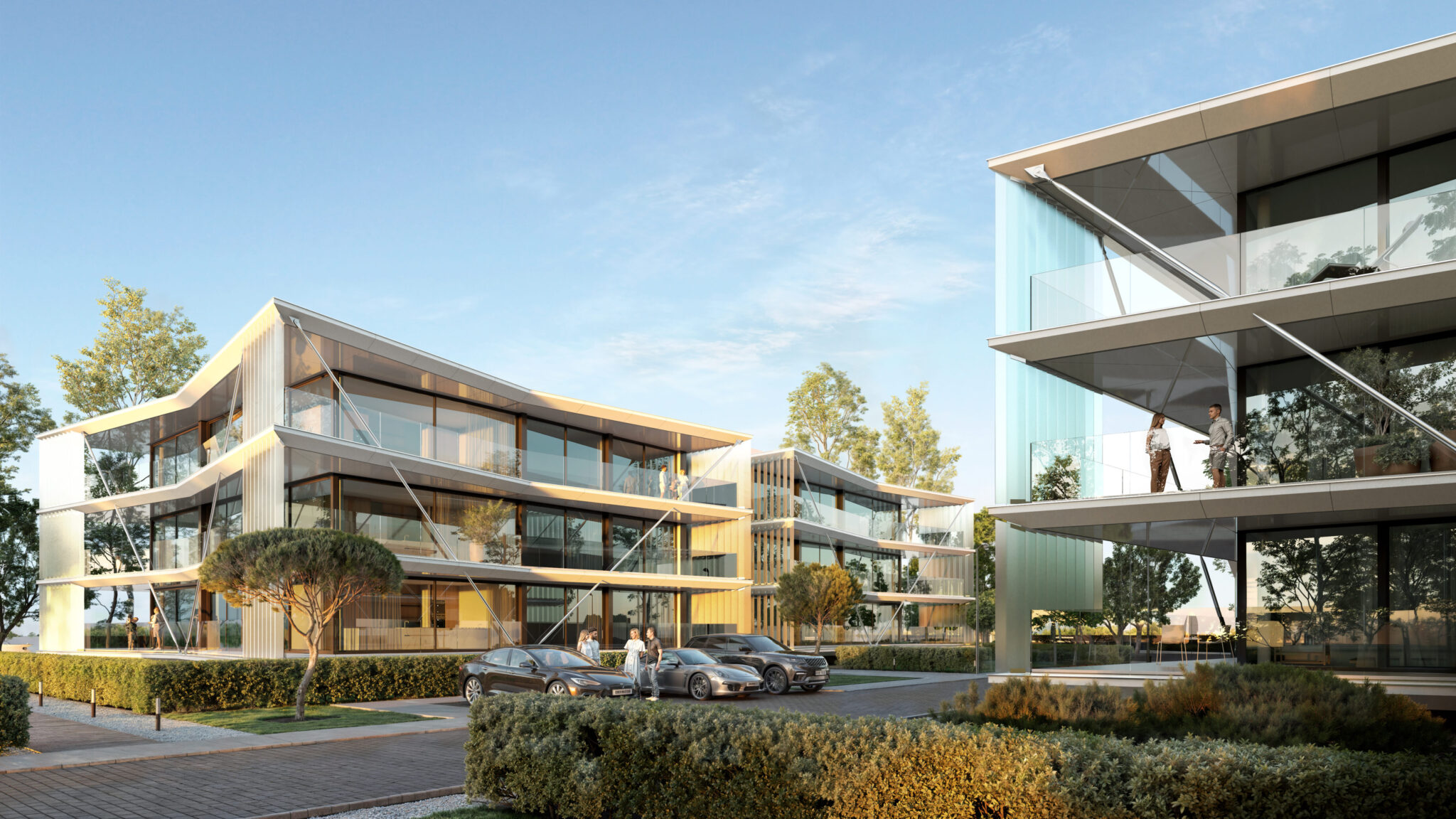
Sailboat Design Apartments
___
We present to you a visualization of project, located by the picturesque Lake Ukiel in Olsztyn. The complex consists of modern buildings designed with a concept inspired by the style of boats, motorboats, and sails. Together with architects, we have created a space that combines elegance and modernity while preserving the lightness of form characteristic of water elements.
The project features predominately white tones in both matte and glossy finishes, adding a subtle and clean character to the whole. Chrome details further highlight the modern style of the buildings, giving them an elegant shine. Thanks to the use of glass panels, residents can enjoy an uninterrupted view of the lake and the surrounding nature.
In creating this space, we ensured that every element contributes to an atmosphere of peace and elegance. The buildings exude a modern style that harmonizes with the natural surroundings of the lake. Attention to details such as chrome finishes and the variety of white textures make the whole presentation exceptionally aesthetic and luxurious.
___
Architecture | OTOTO architectural studio and VizAmbiance
Real Estate Developer | Privat
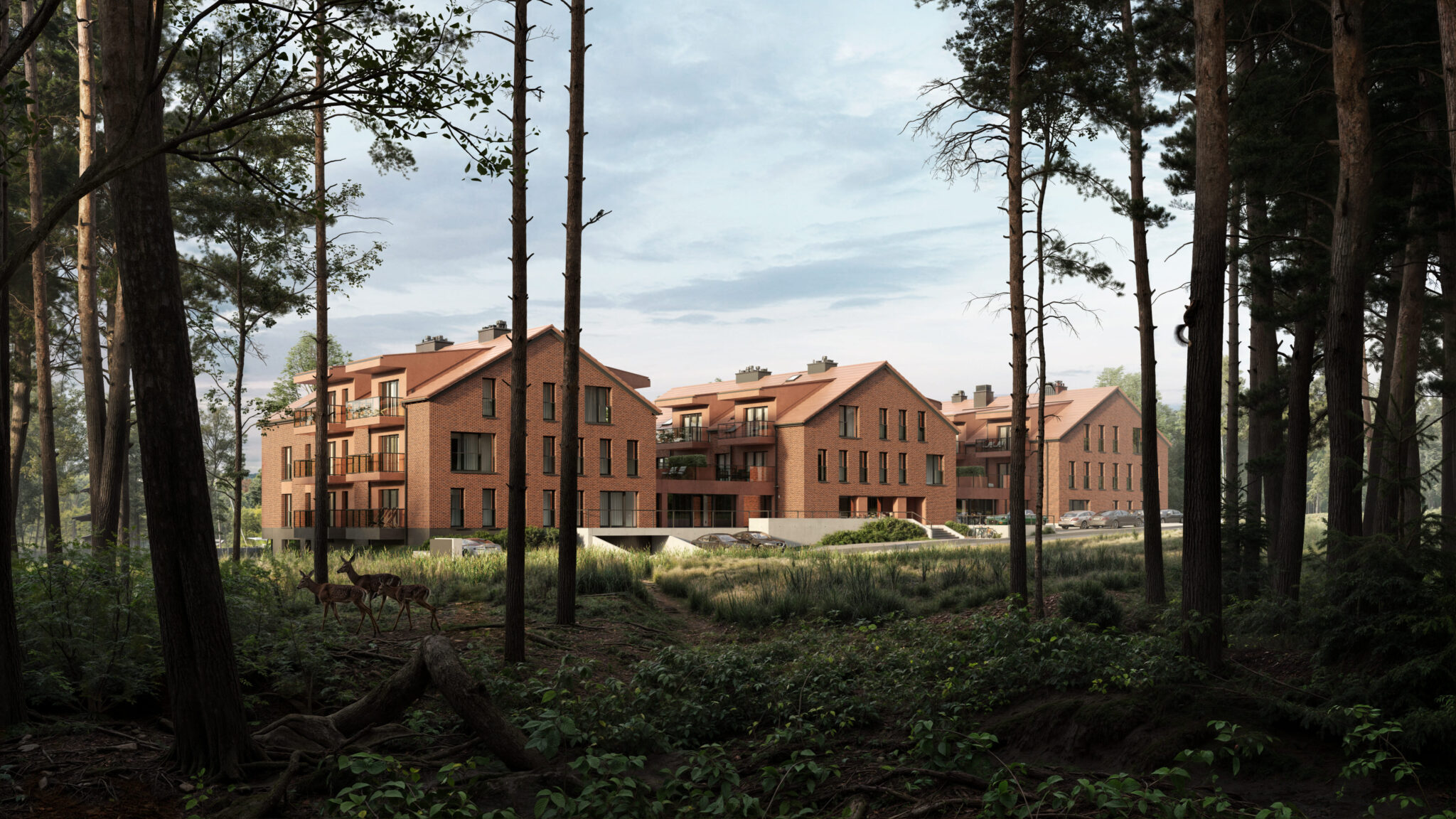
Modern Red Retreat
___
The architectural visualization showcases a tourist recreation building by Lake Ukiel in Żurawia, Olsztyn, developed in collaboration with architects. The three-story structure comprises three separate blocks connected by a glass corridor. Out of numerous proposed designs, the final concept features a monolithic red facade, using only red clinker tiles, red HPL panels, and red clay roof tiles.
The building includes luxurious accommodations, dining areas, and recreational facilities. It offers a pier for boats and motorboats, making it an ideal setting for water activities and family relaxation. Guests can enjoy spacious common areas designed for comfort and social interaction, as well as private rooms that provide a tranquil retreat.
During the conceptual phase, we worked closely with architects to integrate the modern design with the natural landscape and ensure the durability of materials in the lakeside environment. We also aimed to maintain the aesthetic appeal of the building, creating a visually striking yet harmonious addition to the picturesque surroundings.
Our visualization emphasizes relaxation and connection with nature, featuring large windows that offer stunning views of the lake and surrounding greenery. The red facade, inspired by natural red clay, blends seamlessly with the environment while making a bold architectural statement.
Ultimately, our goal was to help create a serene and enjoyable retreat for visitors, allowing them to unwind and engage in various outdoor activities while being immersed in the beauty of the natural landscape.
___
Visualization’s | VizAmbiance
Architecture | DCK architects
Real Estate Developer | Harmony Group
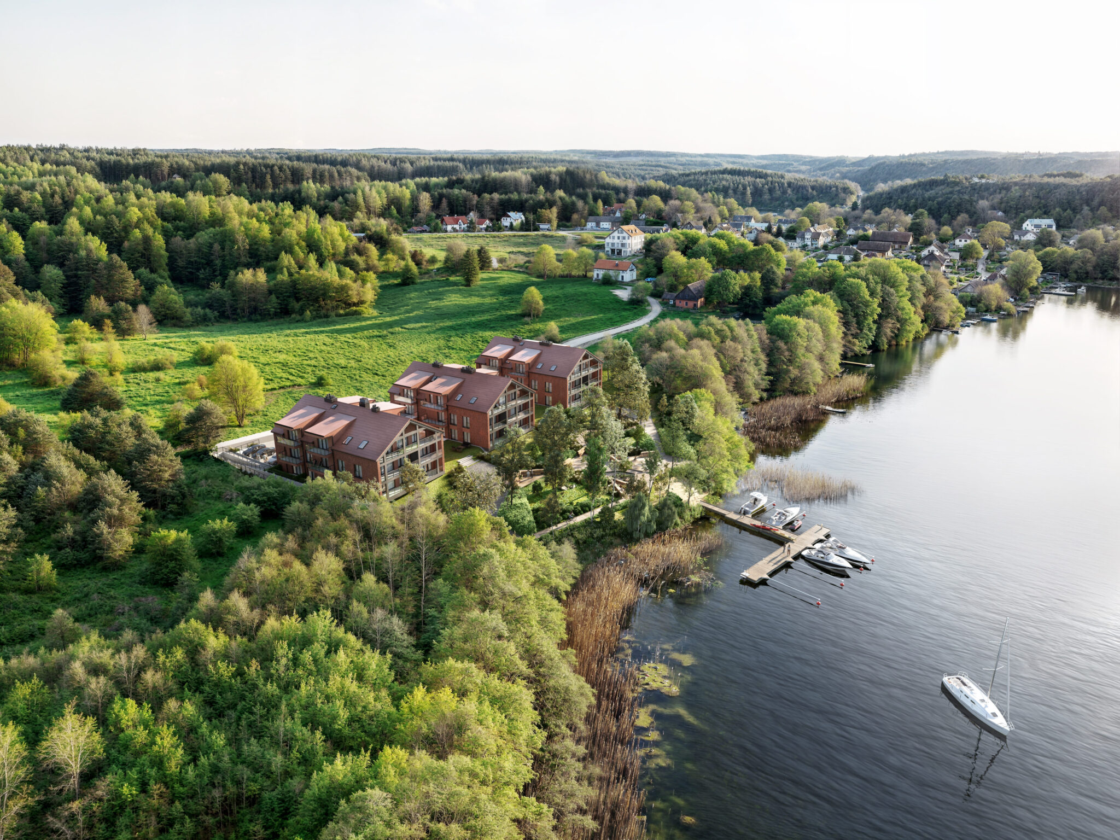
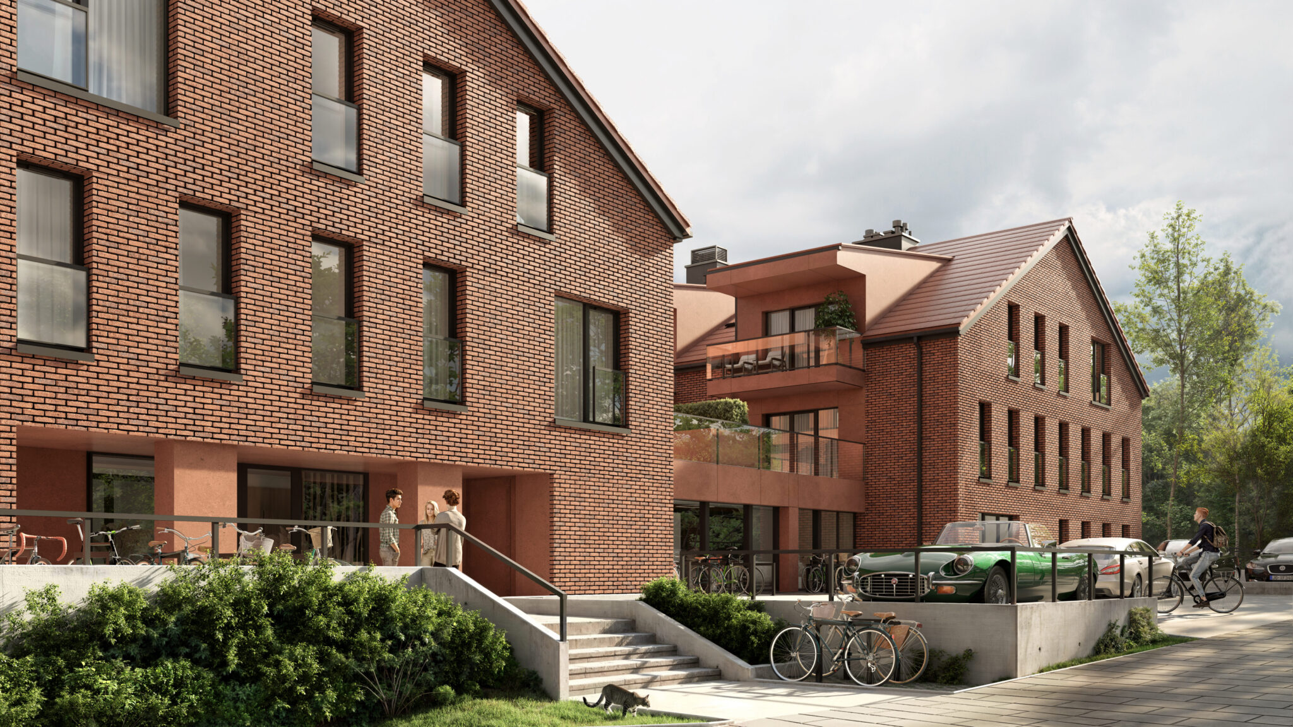
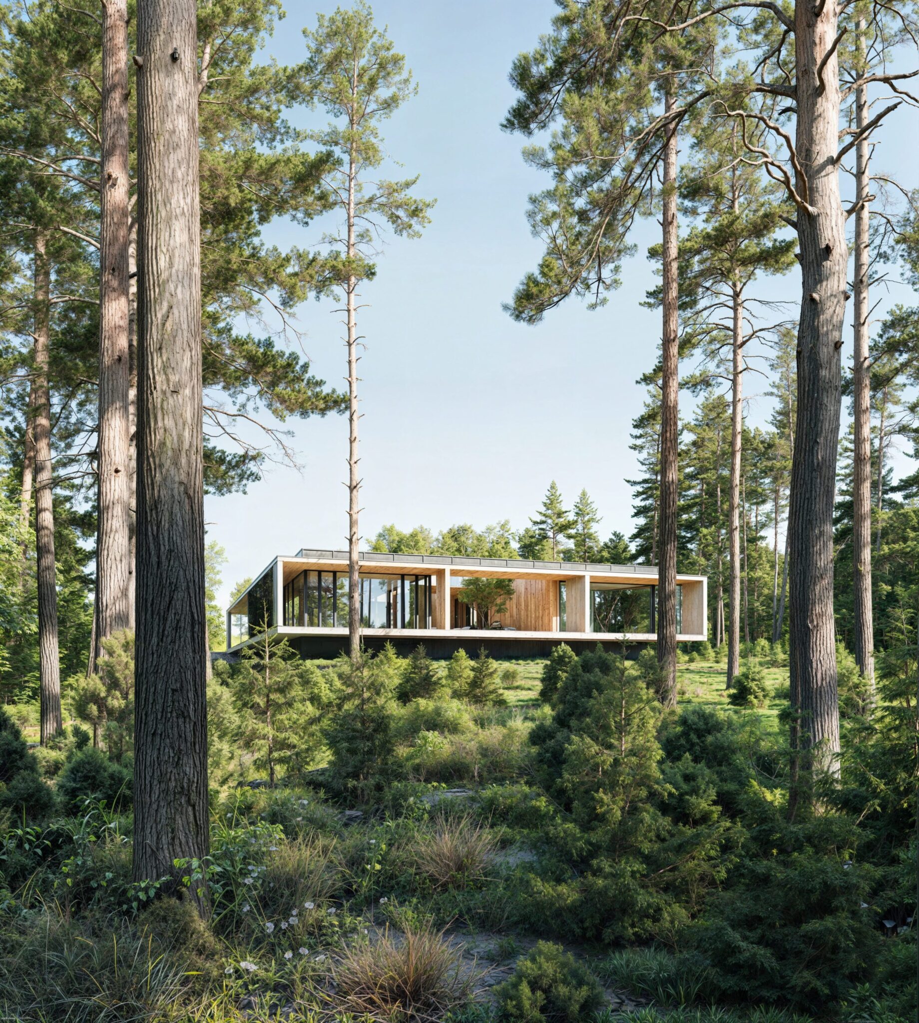
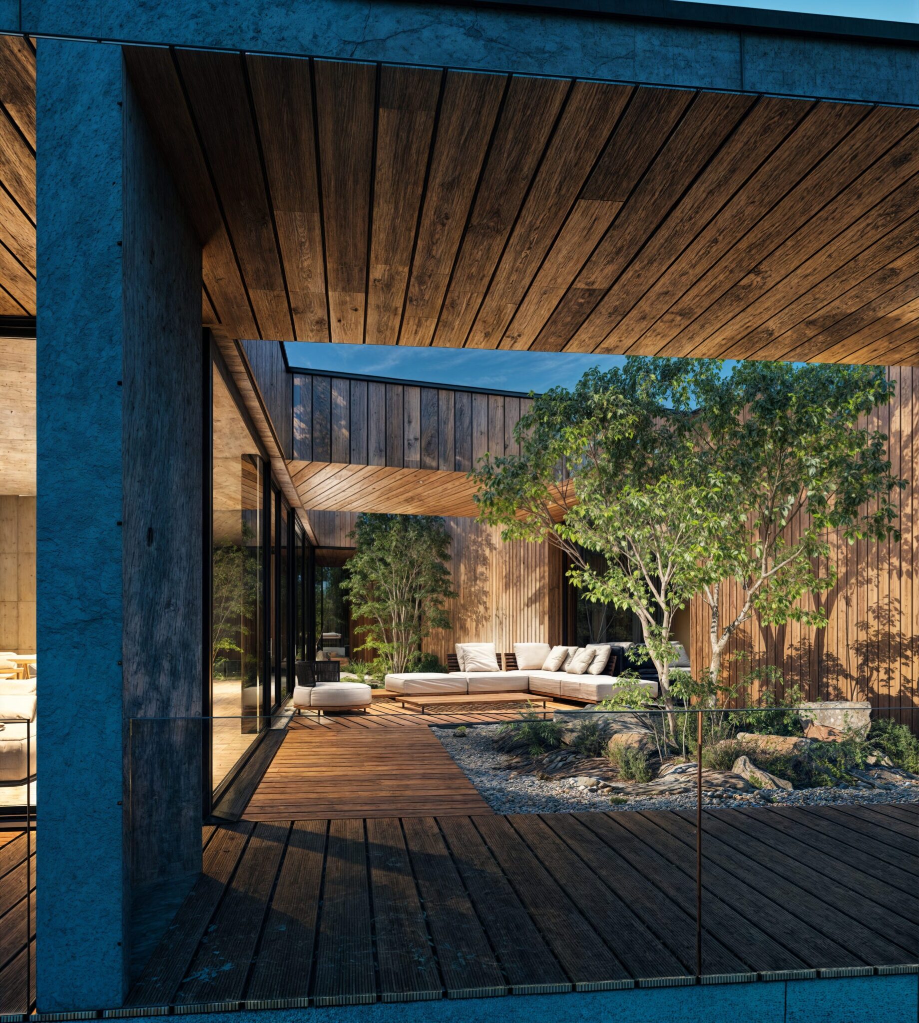
Blending Boundaries: A Contemporary Haven in Natural Surroundings
___
This visualization presents a charming cottage seamlessly integrated into the natural surroundings. Designed by architects, it appears as a simple structure with large windows that connect the interior with the picturesque landscape outside.
The single-story home is constructed using architectural concrete and wooden boards, giving it a modern yet natural character. The expansive windows allow for natural light and provide beautiful views of the surrounding nature.
At the heart of the home is a spacious patio, surrounded by trees and winter gardens. Here, nature permeates directly into the interior, creating a harmonious and relaxing atmosphere. This space is designed for rest and rejuvenation, allowing residents to enjoy the beauty of nature at any moment.
The cottage in the midst of nature is a perfect example of blending contemporary architecture with the harmony of nature, where the indoor and outdoor spaces intersect, creating a unique and inspiring place to live.
___
Architecture | OTOTO architectural studio
Real Estate Developer | Privat

Architecture in Response to Nature: Hotel in Mazury
___
These enchanting visualizations depict a hotel complex situated in the picturesque Mazury region in Poland, where architecture harmoniously blends with nature. Located in a dense forest, along the lake shore, the building seamlessly integrates into the surrounding landscape.
The construction of the building is based on concrete pillars, providing a sturdy foundation for a wooden frame. It is not only a durable structure but also a tribute to local materials and building traditions. The entire project has been carefully adapted to the environment, with the aim of preserving the natural character of the place. Tall spruce trees, prevalent in the surroundings, have been incorporated into the design, creating a unique atmosphere. The architecture of the building is open to nature, with large windows allowing for the admiration of views and inviting an abundance of natural light into the interior.
The hotel in Mazury not only offers comfortable accommodation but also encourages active engagement with nature. Terraces, panoramic platforms, and green roofs create recreational spaces, allowing guests to enjoy the beauty of the surrounding landscape. It is an ideal place for relaxation, where luxury meets harmony with nature.
___
Visualization’s | VizAmbiance
Architecture | OTOTO architectural studio and VizAmbiance
Real Estate Developer | Privat
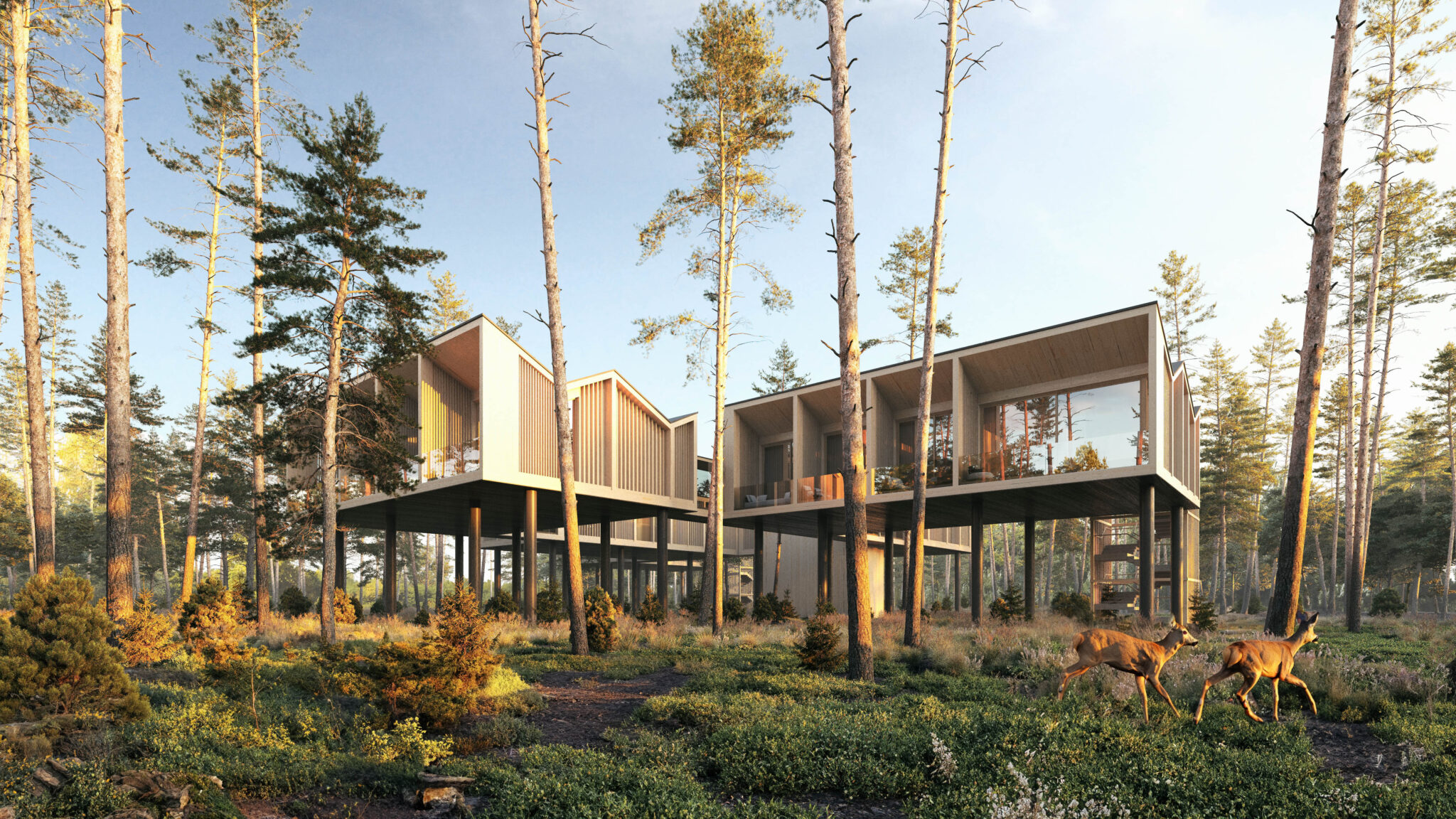
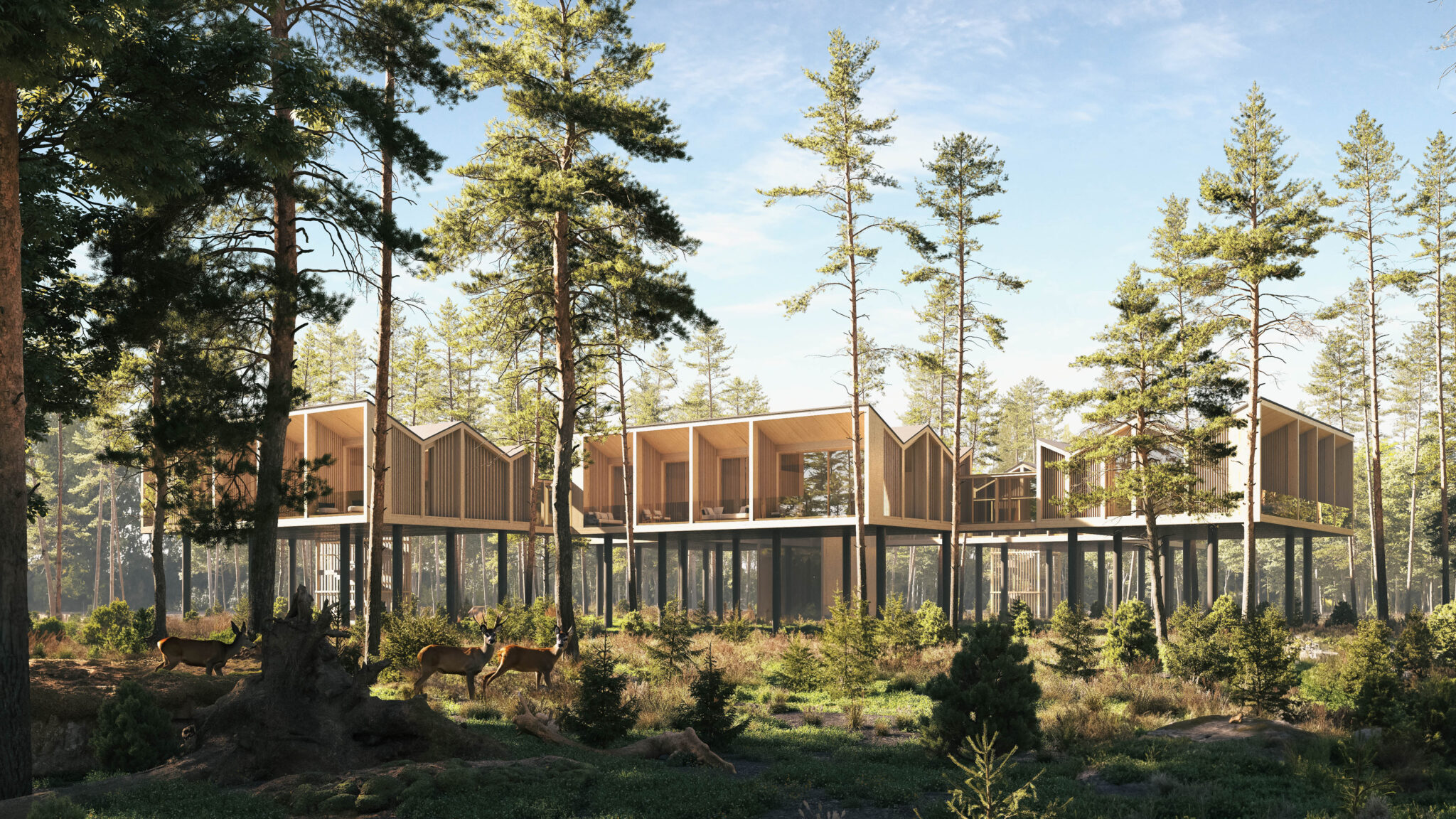


Modern Apartments: Harmony of Contrasts
___
The image depicts an architectural visualization of a modern residential building situated in the heart of Olsztyn. The architecture reflects a contemporary, modernist style. Architects have incorporated large windows, meeting all requirements, to allow for optimal natural light and beautiful views of the surroundings.
High-quality materials have been utilized in the project, including clinker tiles for the facade, lending the building a prestigious appearance, and graphite HPL, adding modernity and elegance. Additionally, charming gardens have been designed on the ground floors, serving as spaces for relaxation and tranquility for the residents.
The overall visualization presents a harmonious and functional space, combining modern architectural design with a resident-friendly environment.
___
Visualization’s | VizAmbiance
Architecture | OTOTO architectural studio
Real Estate Developer | Harmony Group
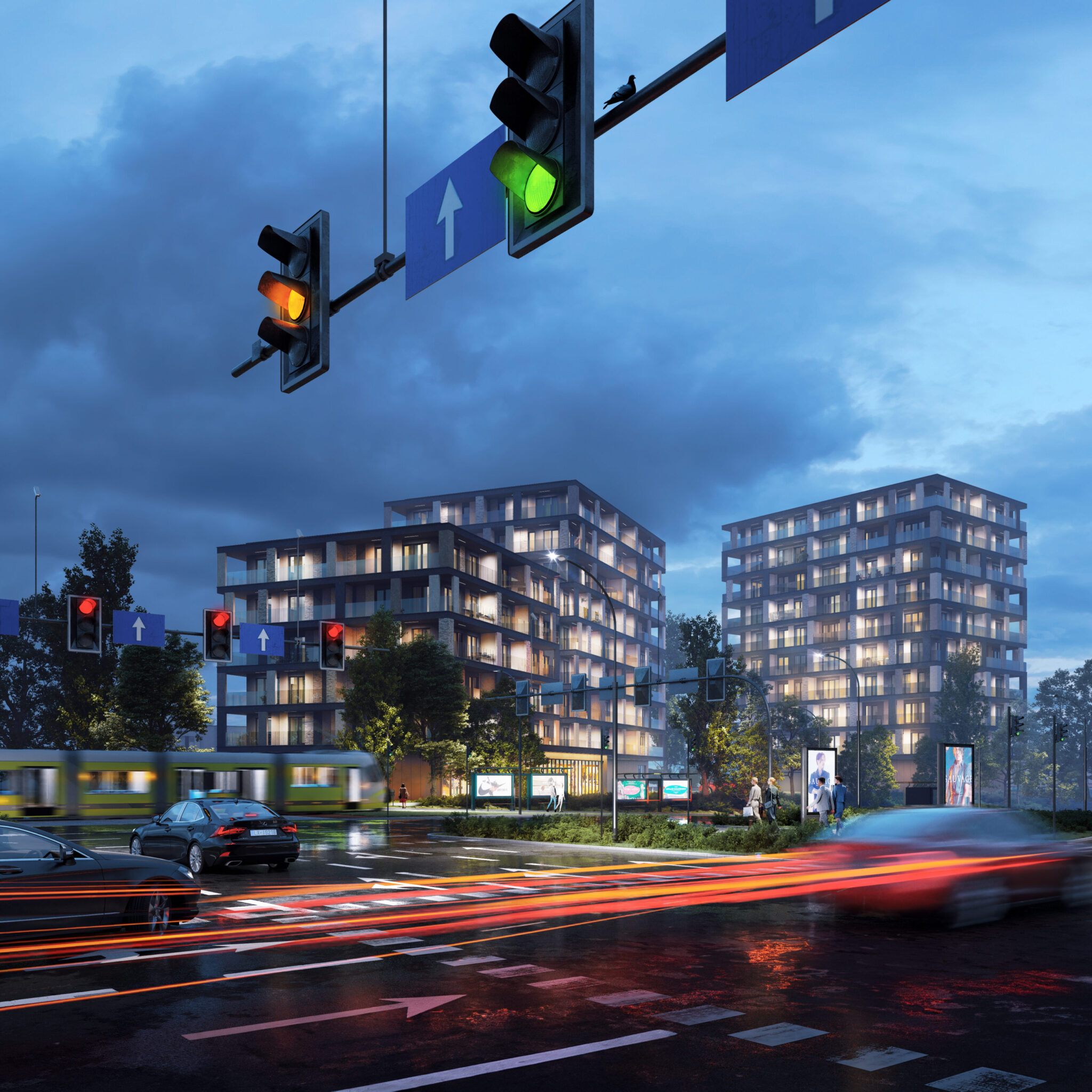

Vibrant Apartments with Terraces: A modern block of flats with spacious balconies
___
The visualization presents a modern residential complex consisting of two blocks, located near a new transportation hub in Olsztyn, providing convenient transportation connections for its residents. The architecture of the buildings is characterized by simplicity but has been diversified using two types of materials: an elegant facade made of clinker tiles, elevating the investment standard, and the use of structural plaster.
The color composition has been carefully selected by architects, creating a contrast effect. The dark gray color serves as the main background, while three shades drawn from the beige tile palette give the buildings a warm and modern appearance. Large balconies add spaciousness and comfort for the residents, creating an ideal place for relaxation in the fresh air.
This visualization showcases a modern housing estate that combines functionality, aesthetics, and convenient transportation connections, creating an attractive place to live for future residents.
___
Architecture | OTOTO architectural studio
Real Estate Developer | ARBET Investment Group
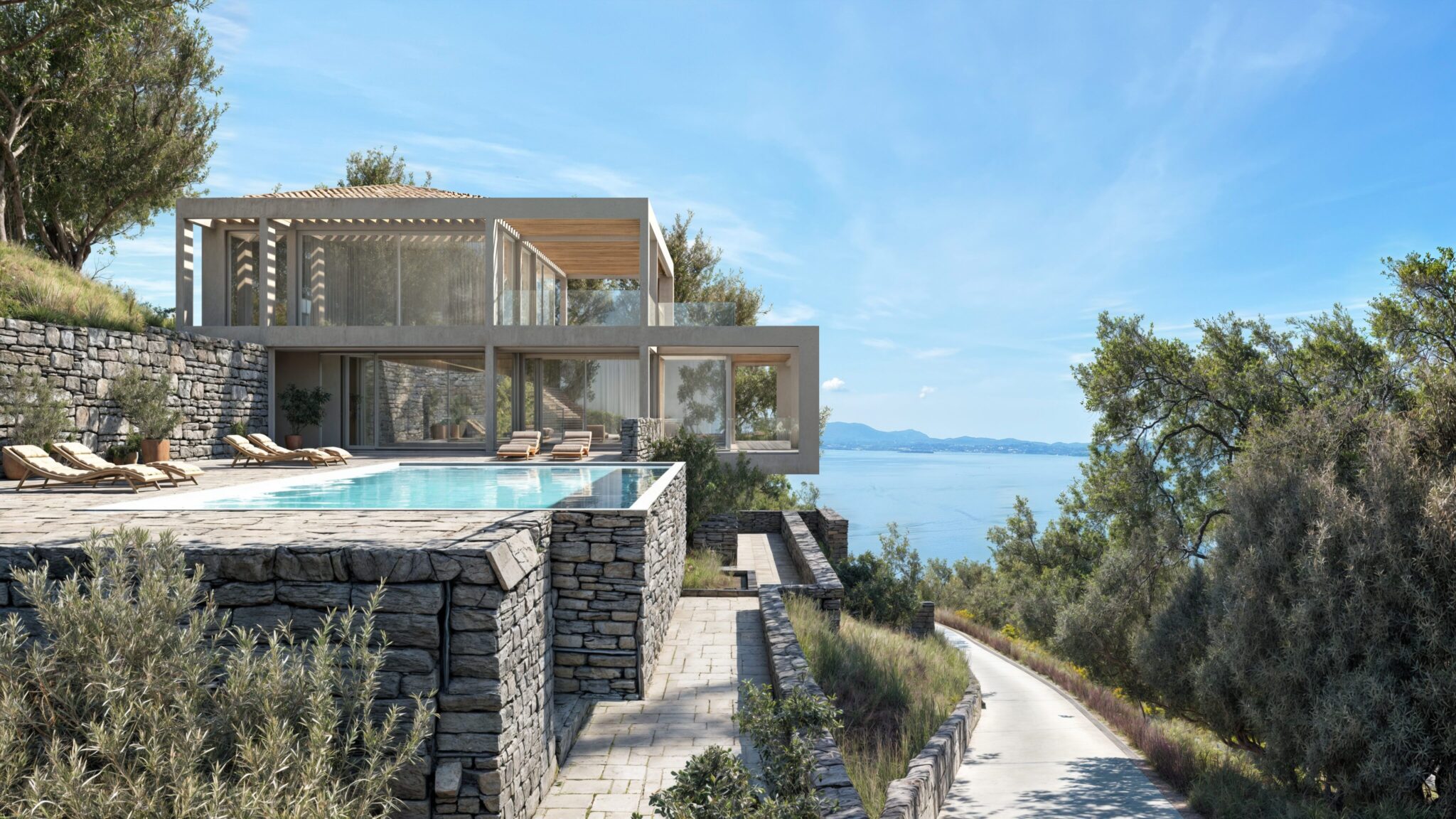
Nisaki Retreat: Visualization of a Home in the Scenic Greek Nature
___
In collaboration with a renowned architectural firm, we created visualizations for a holiday home in the picturesque town of Nisaki, Greece. Located in rocky mountains, this charming house offers a beautiful view of the Ionian Sea, part of the Mediterranean Sea. The entire building structure has been designed in cascades, with large terraces and access to the pool. The walls have been clad in natural stone quarried on site, adding character and authenticity to the entire construction. Surrounded by beautiful olive trees, this home provides an escape from urban hustle and bustle. Glass-covered and shaded terraces protect against the hot sun, providing an ideal place for relaxation and outdoor leisure.
___
Architecture | DCK Architects
Real Estate Developer | Privat
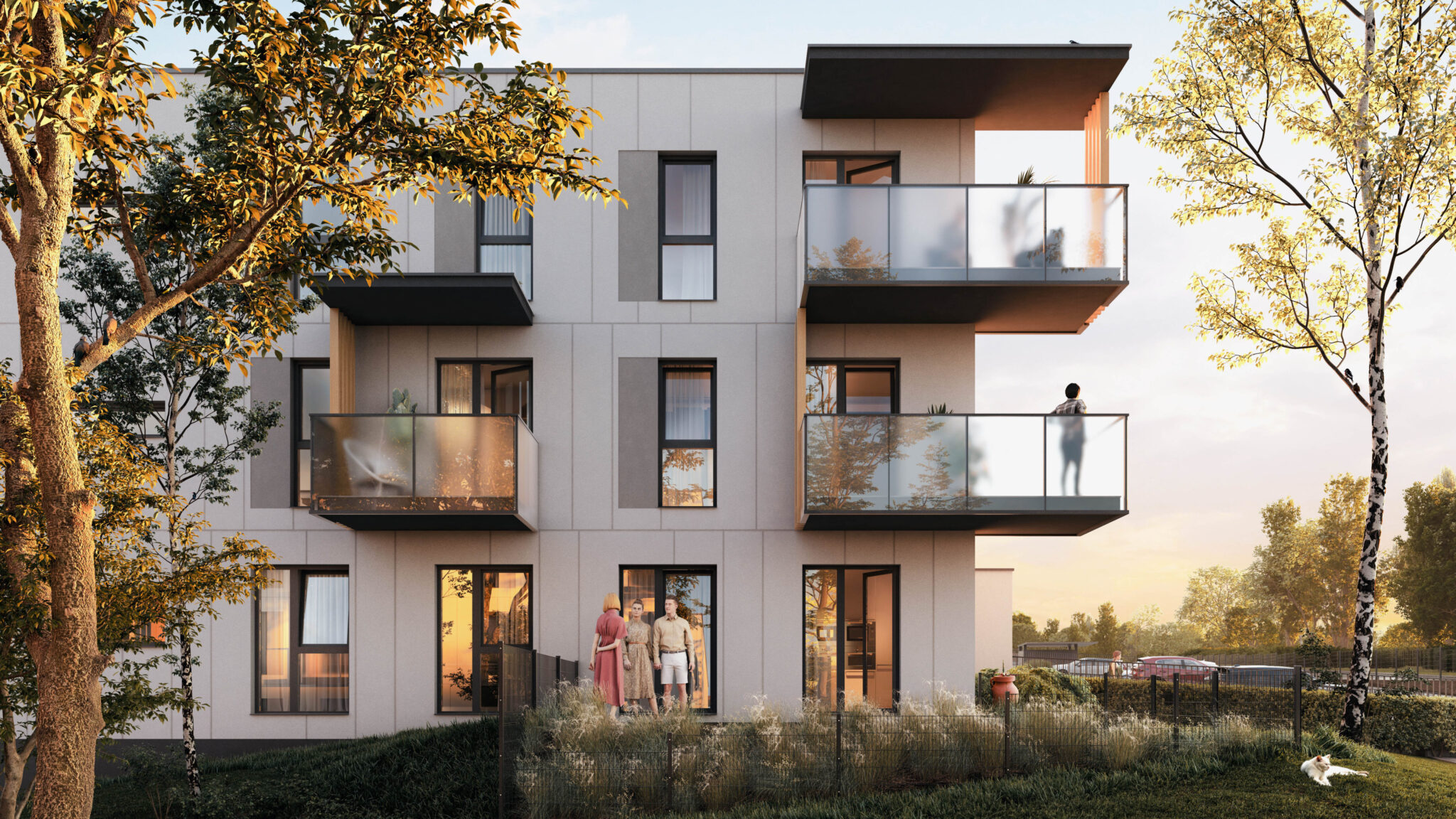
Modernist Haven in the Heart of Nature
___
Welcome to admire this magnificent architectural visualization - a picturesque complex of four modern residential buildings surrounded by charming nature and cozy lakes.
The view of this architectural ensemble in a simple modernist style is breathtaking. Harmoniously integrated into the natural landscape, the buildings emphasize the beauty of the surrounding nature. With the preservation of the natural shape of the terrain, the architects dedicated special attention to the protection of existing trees, creating courtyards flourishing amidst the greenery and providing residents with an ideal place for relaxation and leisure right outside their windows.
This majestic complex perfectly combines modern solutions with respect for the environment, creating a space conducive to harmony and peace. We encourage you to imagine how residents enjoy the charms of nature, deriving joy from living in this exceptional place.
Discover with us this paradise for the senses, where architecture and nature are woven into a beautiful dance of harmony.
___
Architecture | Privat
Real Estate Developer | novdom


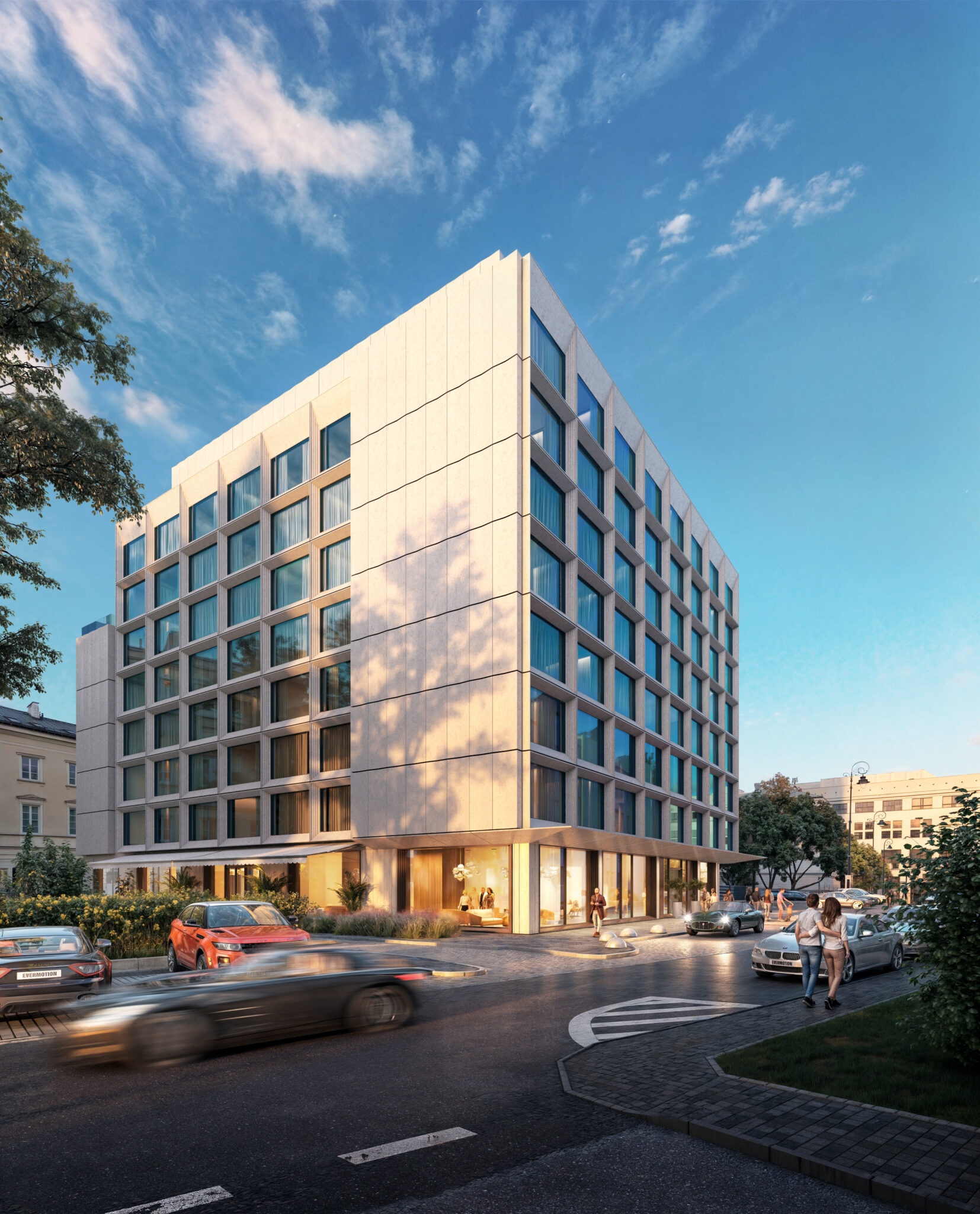
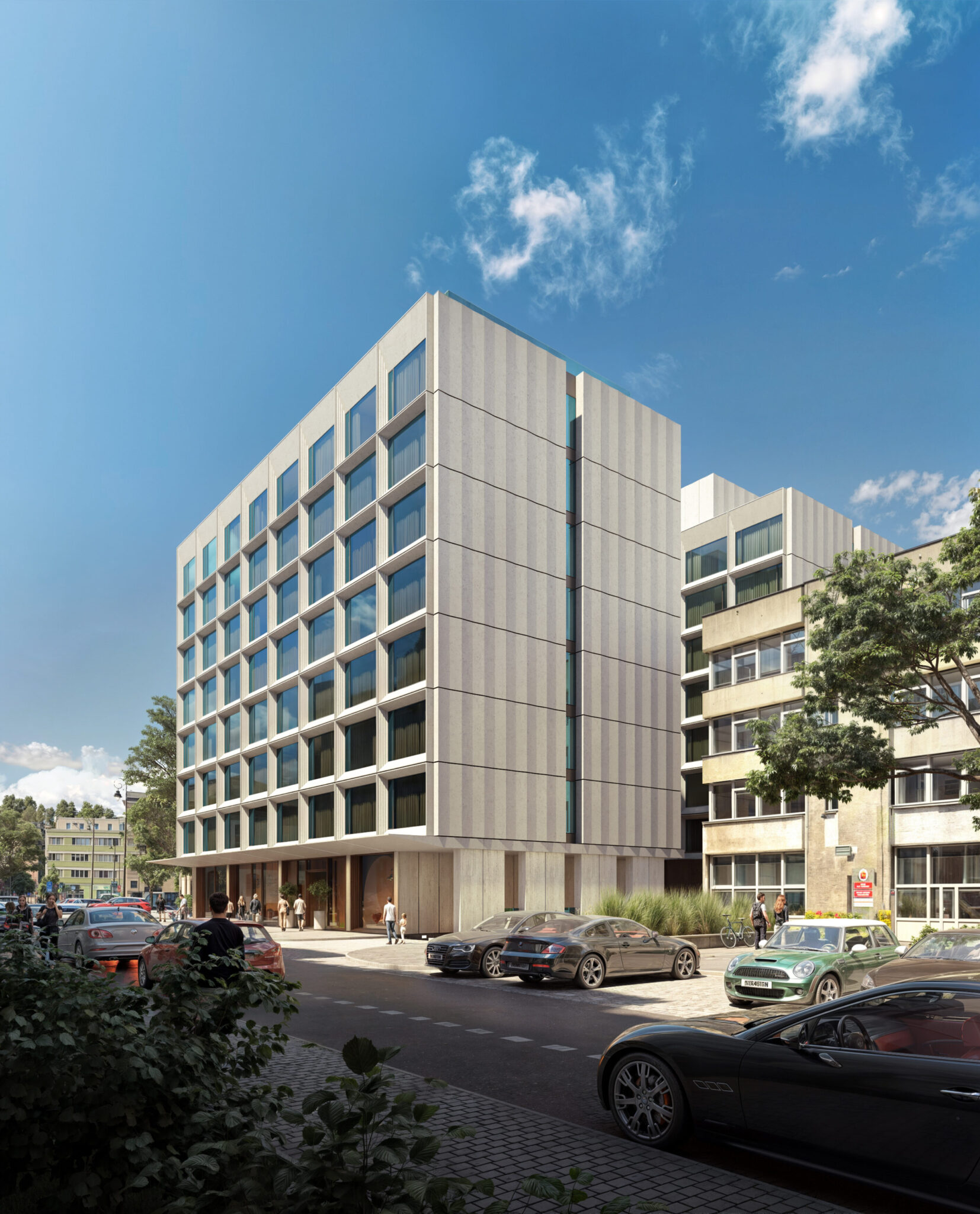
Hotel PURO Warsaw - concrete elegance
___
In 2021, together with the architectural studio and the well-known PURO hotel chain, we created a unique hotel project. The main goal was to find and propose a new, repetitive motif for the facade that would be light and subtle. As a result, it was decided to use one type of material for the facade - fine-grained architectural concrete of a gentle warm shade. The entire facade consists of prefabricated elements designed to create a beautiful tectonic composition that changes its shape depending on the angle and direction of the sun. On the last floor there is access to a terrace with a view of the city. The architectural project is characterized by a minimalistic and elegant form, with attention to detail and functionality. Using one type of material on the facade, it was possible to create a complete and harmonious composition that fits into the characteristic style of PURO.
Architecture | Kikowski architekci
Real Estate Developer | PURO sp. z o.o.

"Natura Residence" - Modern apartments in harmony with nature and golf fields
___
In collaboration with a renowned architectural firm, we have designed a building that seamlessly blends with the surrounding landscape. Large windows enrich the interiors with natural light while offering breathtaking views of the surroundings. To provide our residents with even more space for relaxation and communion with nature, we have incorporated spacious balconies that almost resemble terraces.
On all facades we have been using a single material - HPL (High-Pressure Laminate) - in two distinct wood-like structures. The black-charred wood lends elegance and modernity to the building, while the light natural oak adds warmth and coziness. To emphasize the beauty and cohesion with the surroundings, each facade is adorned with a combination of horizontal and vertical wooden planks.
Our main objective was to seamlessly integrate with the surrounding natural environment. Hence, the building's facades will be adorned with ivy, clematis, and other climbing plants. This will not only create a unique aesthetic but also contribute to maintaining an environmentally friendly climate around the building.
"Natura Residence" is situated amidst picturesque golf fields by Lake Świętajno. This exceptional location offers residents not only tranquility and serenity but also easy access to nature and numerous recreational attractions. It is a place where one can enjoy life in the embrace of nature without compromising on comfort and modernity.
___
Architecture | OTOTO architectural studio and VizAmbiance
Real Estate Developer | Privat

Residential Building on the Shoreline of Lake Drweckie in Ostróda
___
The visualization, created in collaboration with the OTOTO architectural studio, presents a residential building located along the shoreline of Lake Drweckie in Ostróda. Thanks to its convenient location, residents have easy access to the piers, where they can dock their boats and admire the docked boats and sailboats. The façade's color scheme, maintained in shades of white and gray, refers to the style of sailboats. The spacious, lightweight design of the building, as well as the balcony partitions made in the Baltika system, give it a modern character while also ensuring residents' privacy. The whole creates a harmonious and coherent structure that fits perfectly into the surrounding nature and provides comfortable and cozy interiors for the residents.
Visualization’s | VizAmbiance
Real Estate Developer | NDS P.SZOSTAK M.SZYMULA
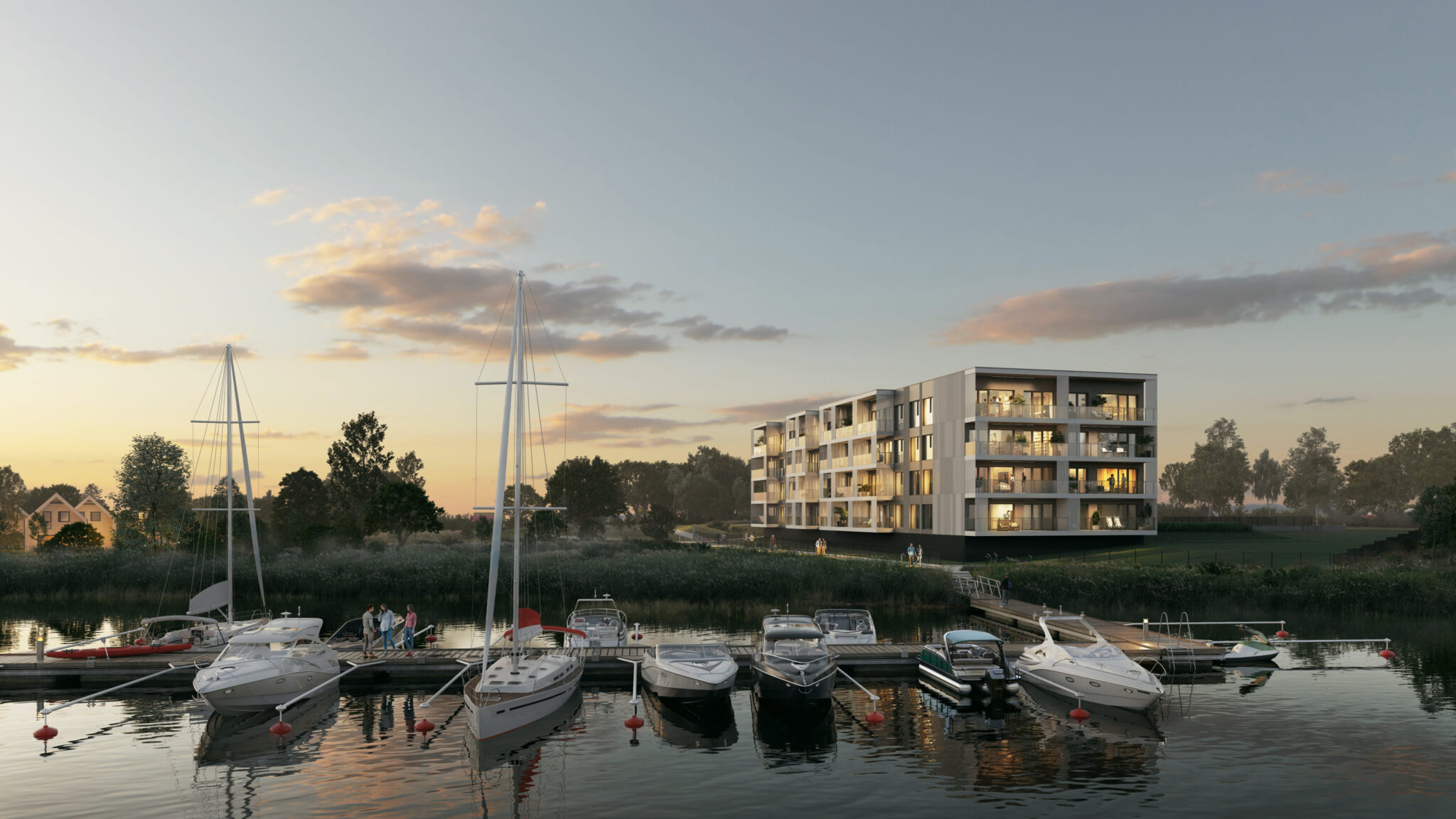

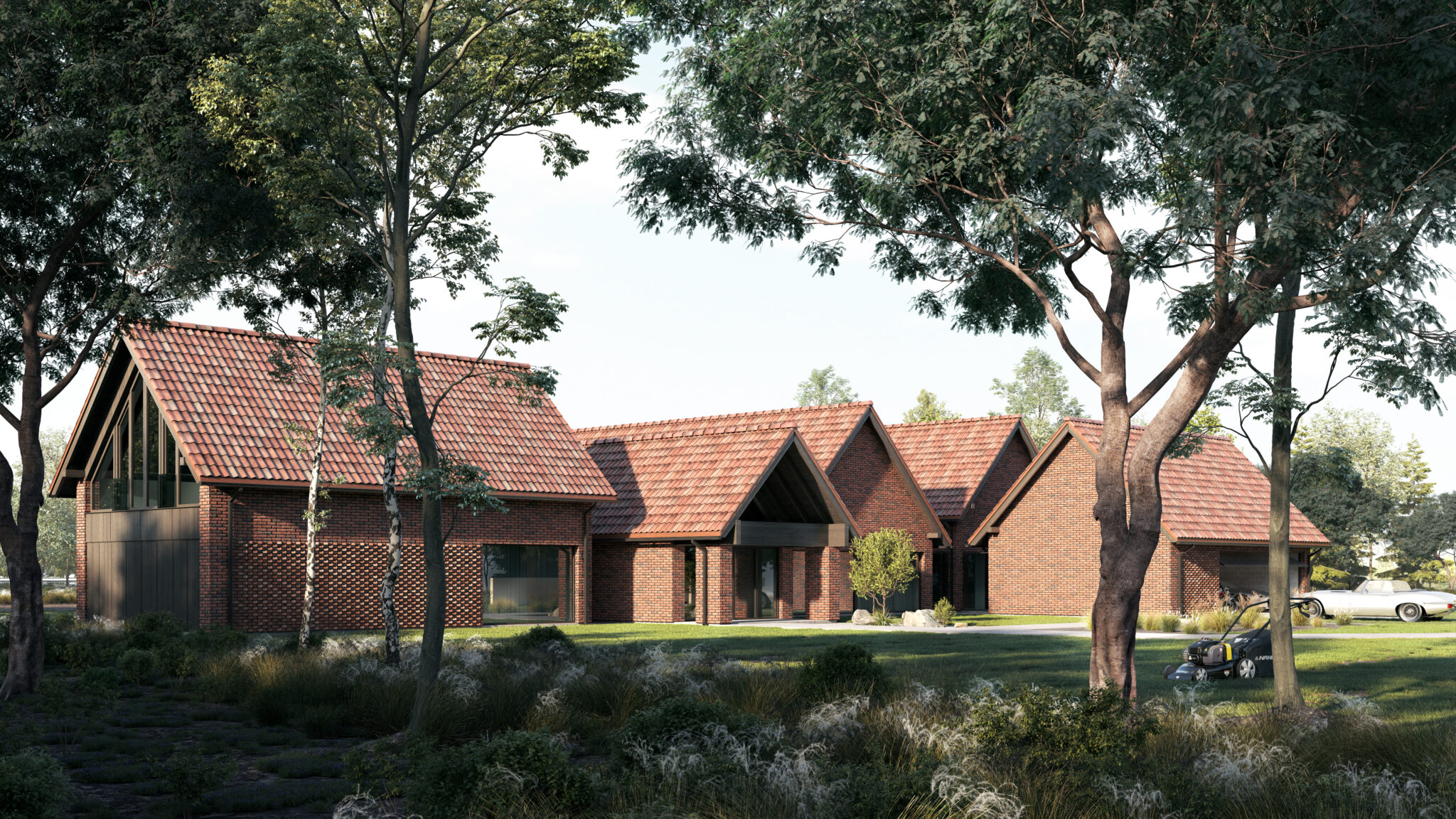
Waterfront Harmony
___
Architectural visualization presents a modern and spacious single-family home located on the waterfront in the charming town of Iława. The project is based on an original concept of connecting six separate blocks into one using glass corridors, which gives the building a unique character. The materials used, such as natural brick and patinated ceramic roof tiles, add elegance and modern style to the building. The interiors are spacious and well-lit, providing ideal conditions for living and relaxation.
Real Estate Developer | Privat
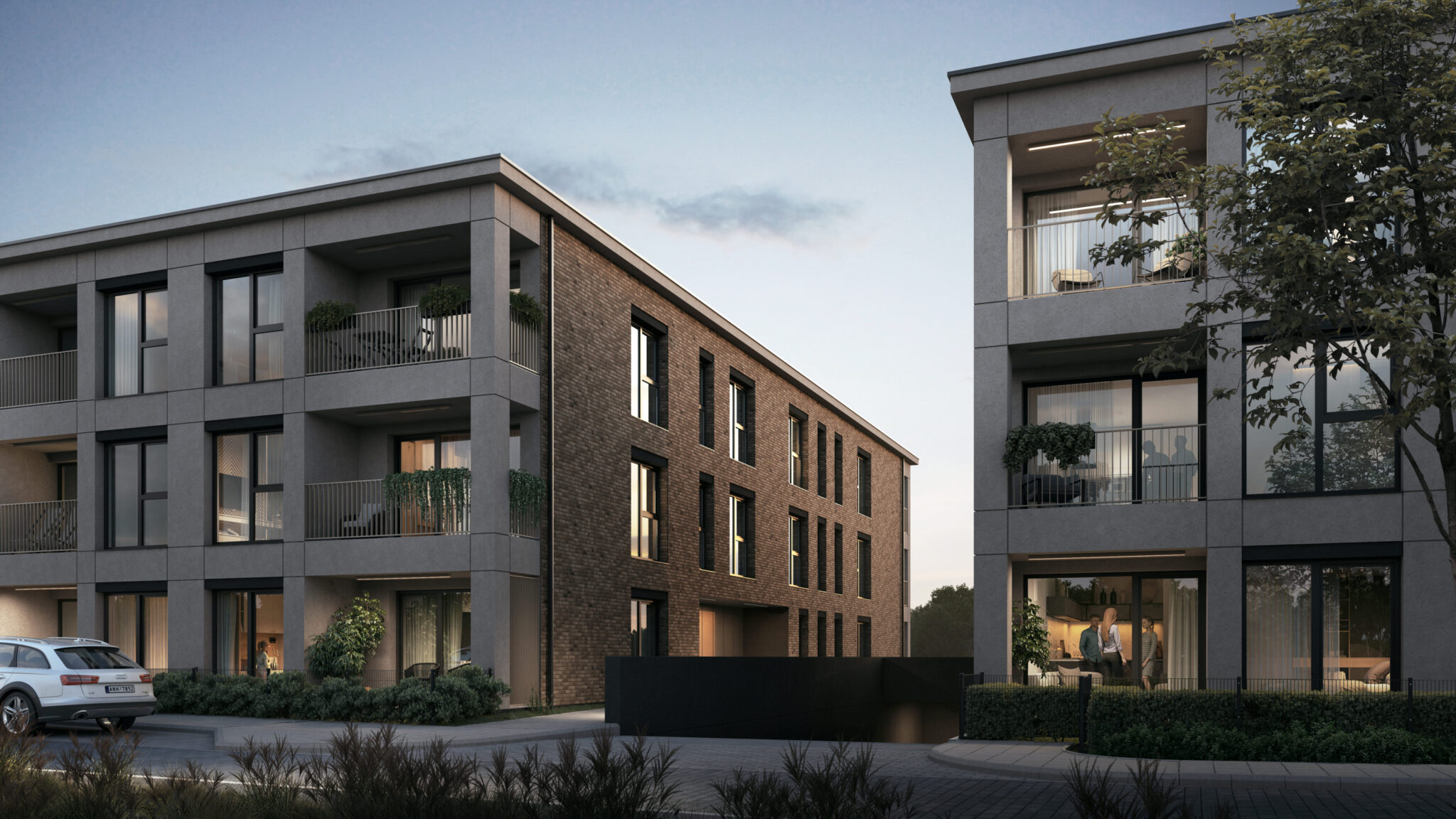
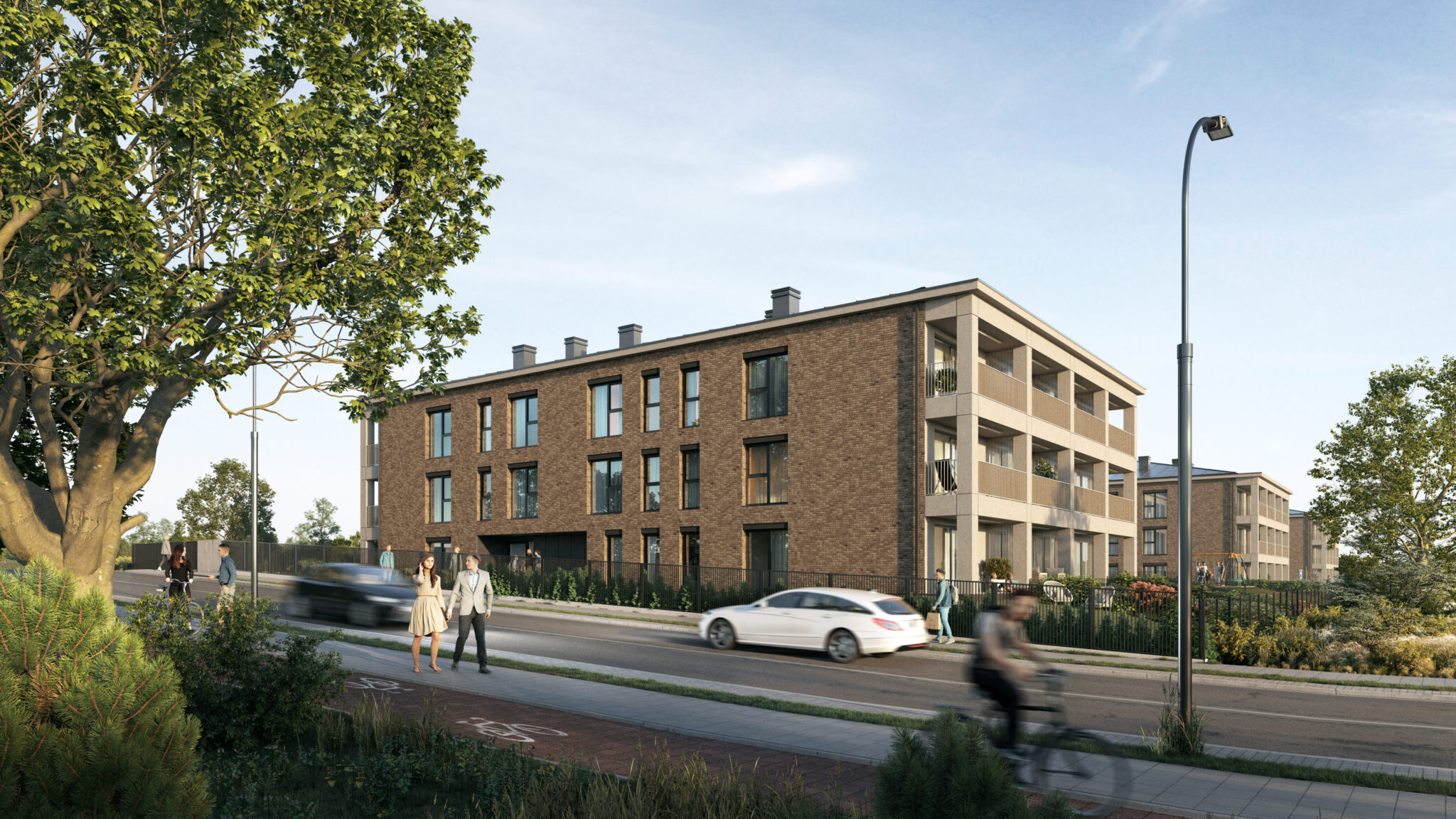
Apartments on the Łyna
___
Architectural visualizations showcase three residential buildings located on an undeveloped area with a view of the beautiful Łyna River. Each building consists of three floors.
The architects opted for a combination of traditional and modern solutions. The façades are made of brick tiles, giving the buildings an elegant and classic look. Additionally, to add some variation, structural plaster in shades of bronze was used, adding a touch of modern character.
Each apartment has its own balcony or terrace, allowing residents to enjoy beautiful views and relax outdoors. The project also includes the development of the surrounding area, including parking spaces and green areas with places to rest.
All three buildings were designed with the comfort and functionality of the residents in mind. Carefully selected materials and harmonious color schemes create a coherent whole that blends in with the surrounding nature and provides cozy and warm interiors for the residents.
Architecture | OTOTO architectural studio
Real Estate Developer | SEMTES


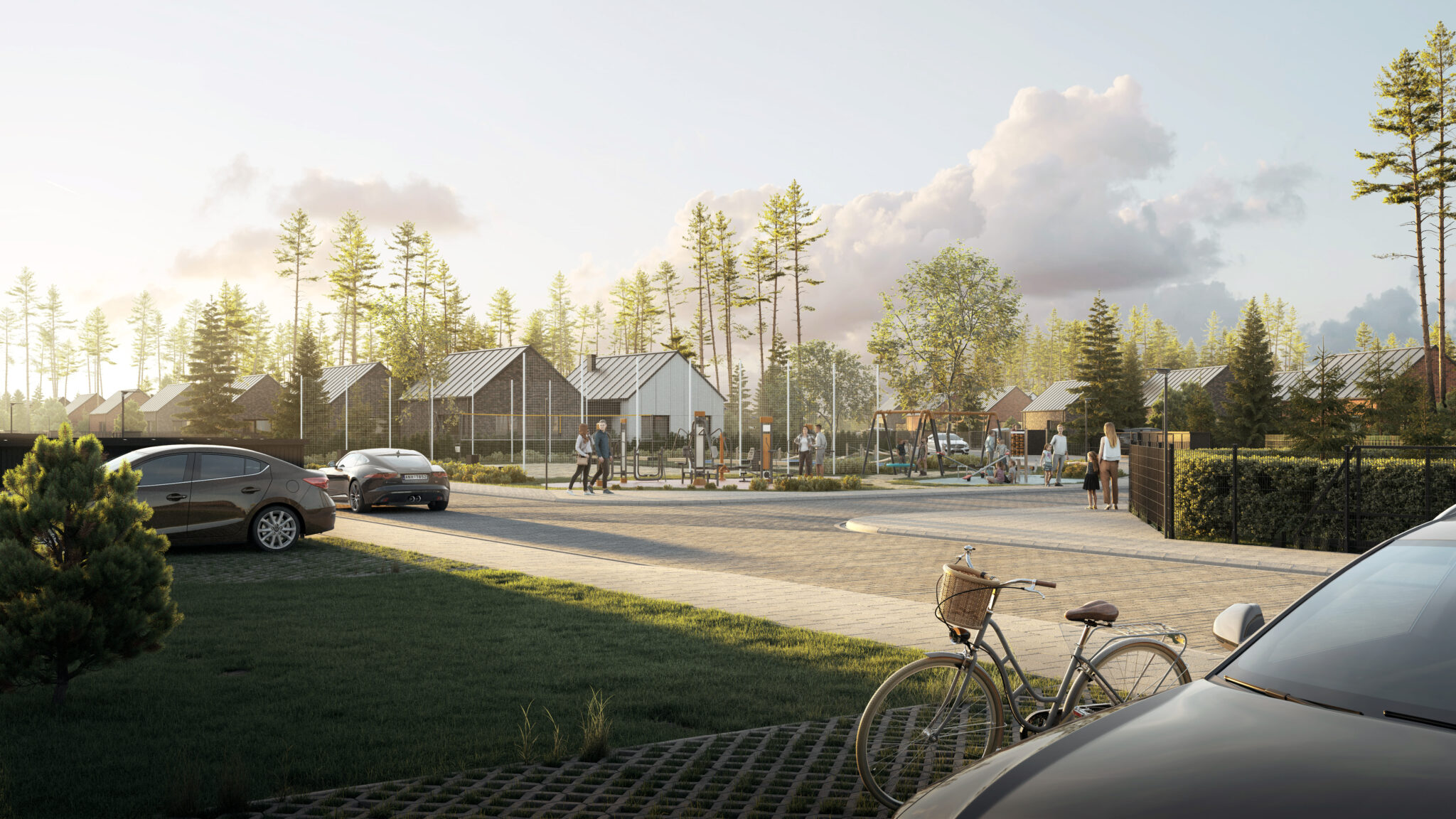
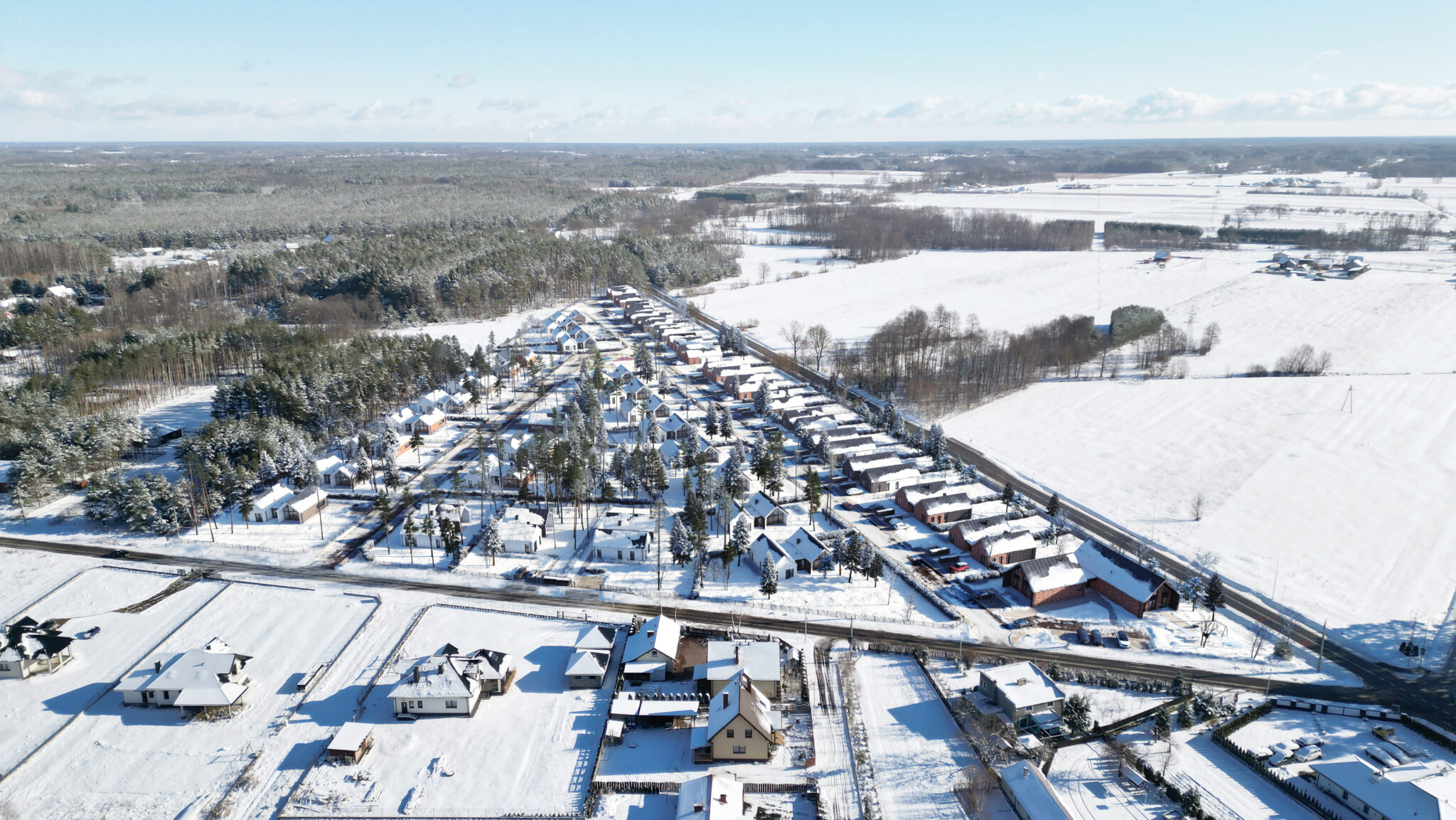
Pine Grove Homes
___
This architectural visualization depicts a project of detached single-family homes and semi-detached houses on a plot surrounded by beautiful pine and spruce trees. The project emphasizes preserving as many trees as possible and maintaining the natural character of the terrain. The facades of the houses will be made of two-tone plaster and natural-colored clinker tiles, which will add elegance and style. On the property, there will be a spacious communal area where residents will have access to many amenities, such as a beach volleyball court, swimming pool, gym, and playground for children. This is the perfect place for families with children who want to live in a natural setting and enjoy an active lifestyle.
Architecture | DCK architects
Real Estate Developer | place invest

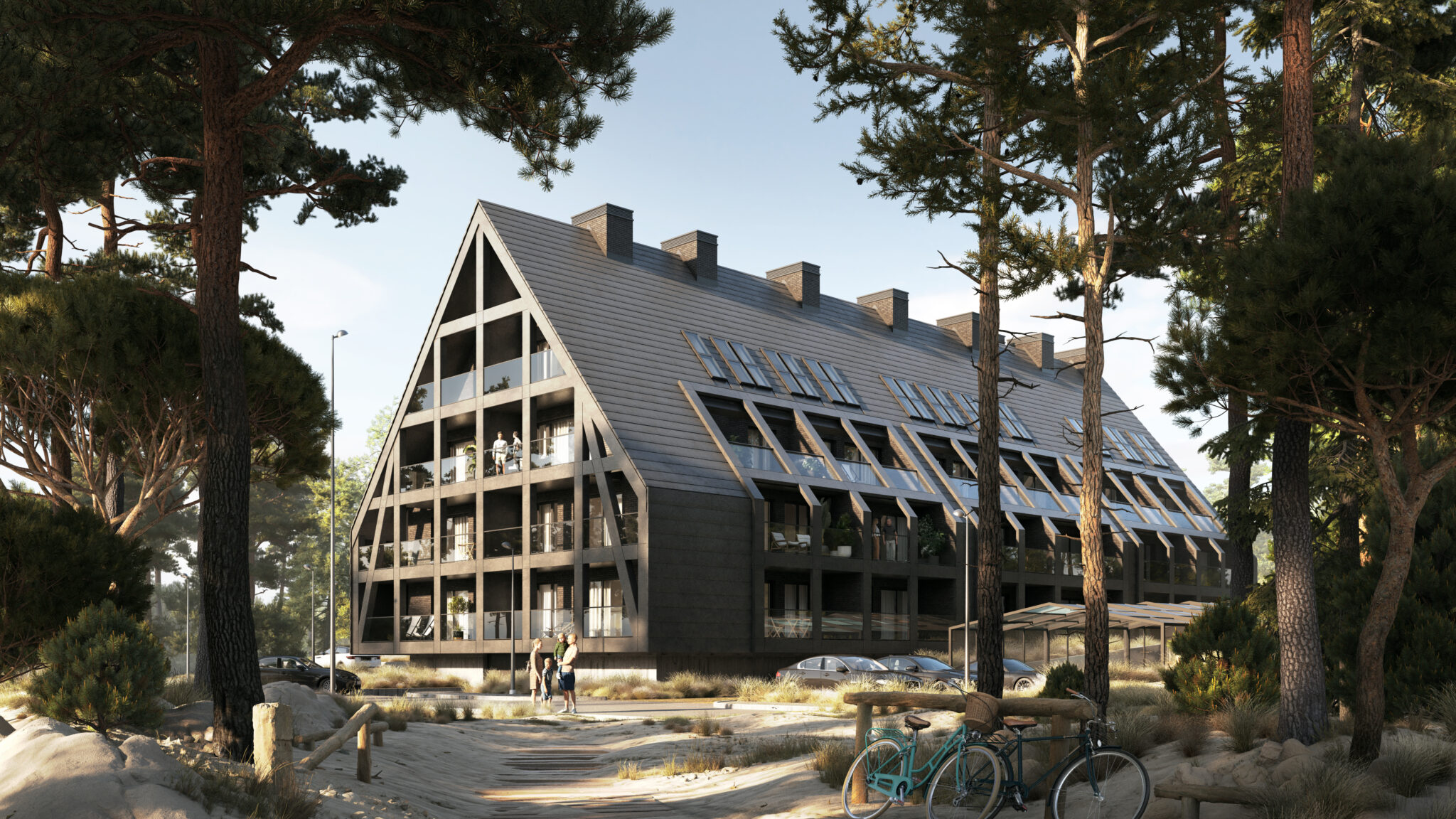
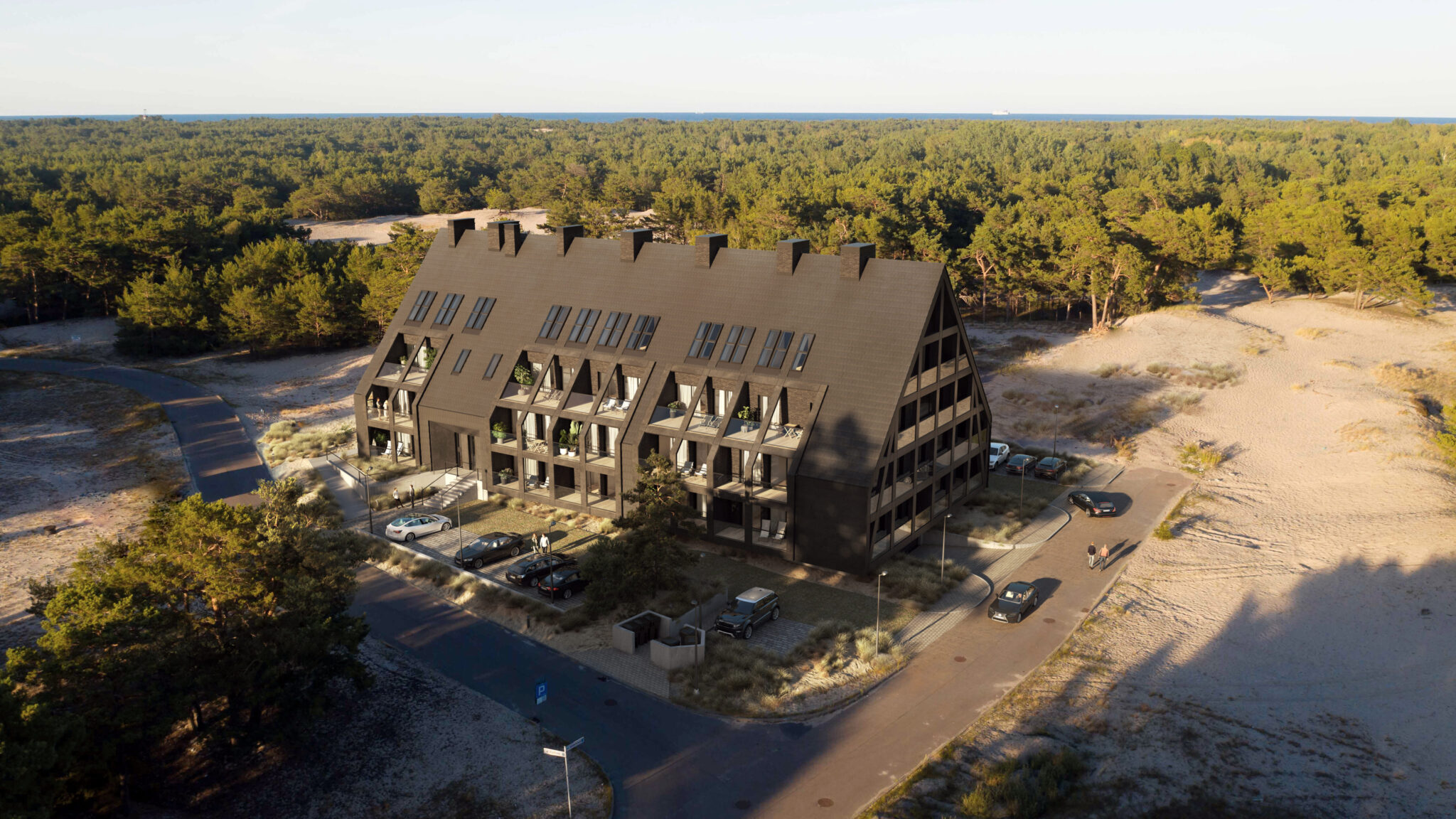

Black Pearl, Hel
___
One of our most interesting works. Architectural Visualizations of multi-storey building in Hel, Poland. Totally black facades are created with only three materials: black brick, black tile, black HPL. Black Pearl is a reproduction of the modern combination of noble materials.
Architecture | OTOTO architectural studio
Real Estate Developer | Grupa Natural


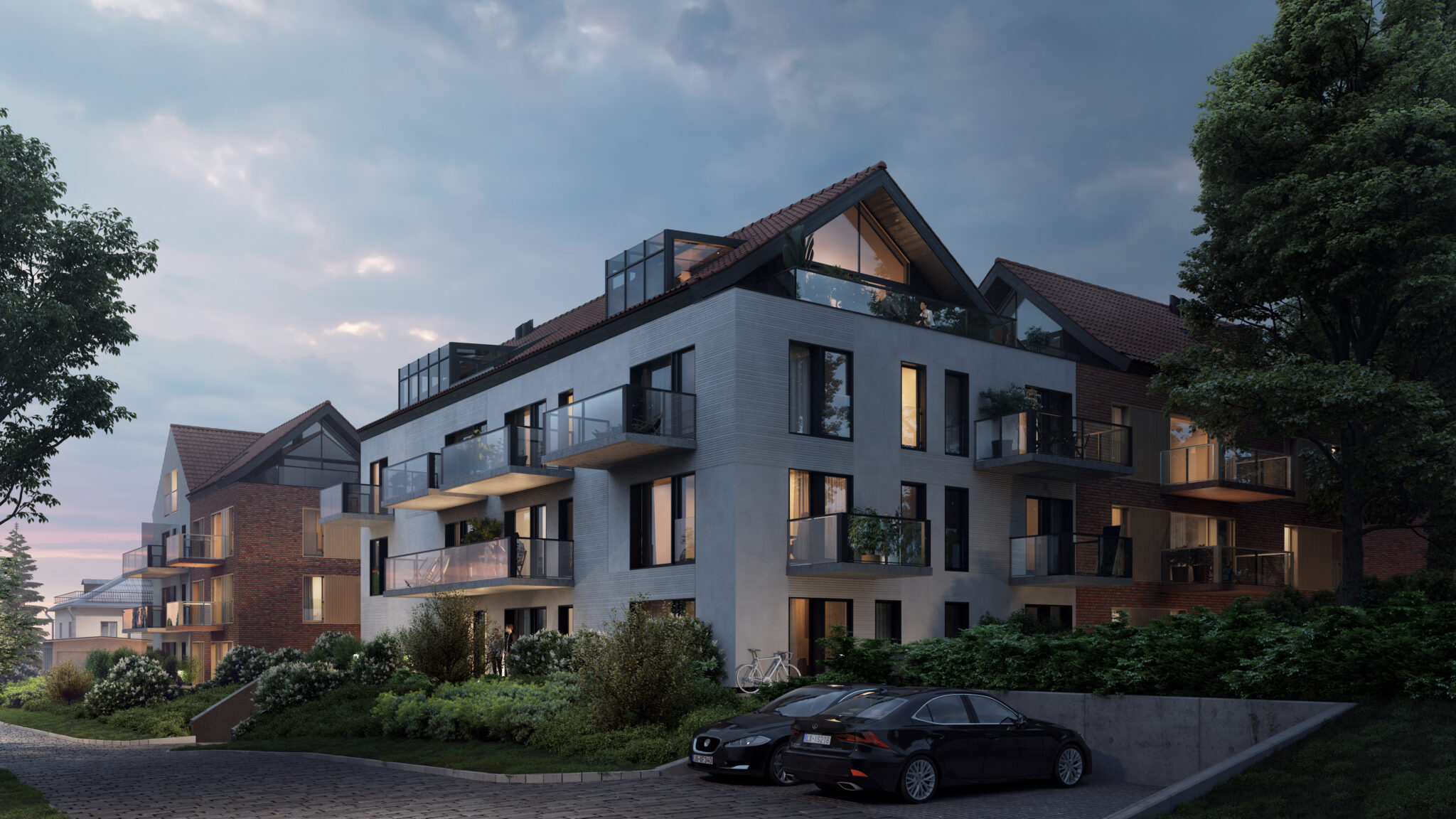

Holiday residential complex
___
Visualization of the housing in the traditional style of Polish Warmian-Masurian houses with common space for residents. Mikołajki, Poland
Architecture | KAPS-Architekci
Real Estate Developer | novdom
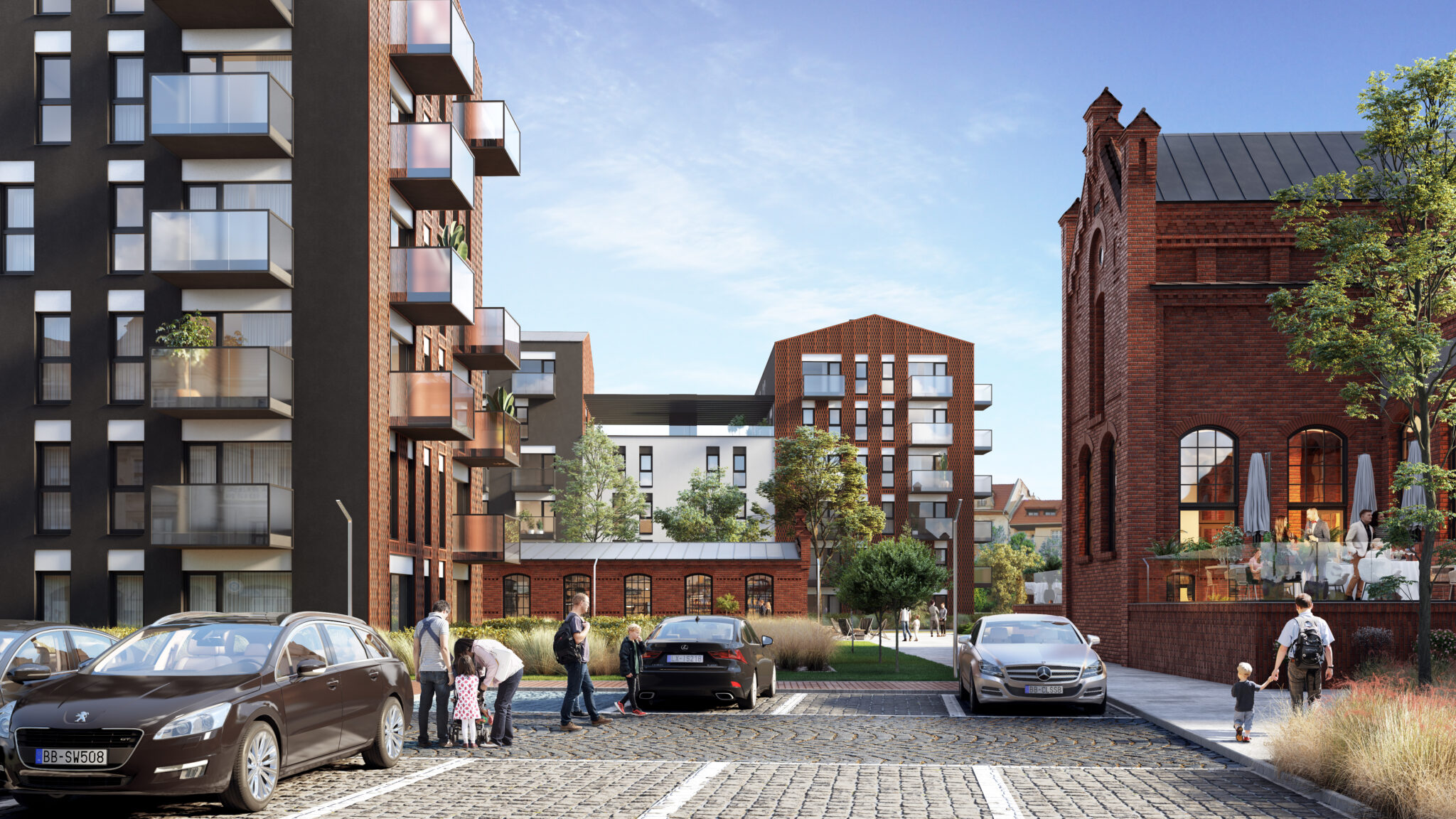
Residential complex and cultural & entertainment
___
Architectural Visualizations of the land development project of the former Meat Works. The main goal is to restore and preserve the beautiful old 19th century architecture and transform it and the entire space into a residential complex with common space. Various restaurants, a creative space for children, shops and a beauty zone. Museums, art galleries, performances, fairs, concerts, exhibitions and much more for the inhabitants of the estate and the city of Grudziądz, Poland.

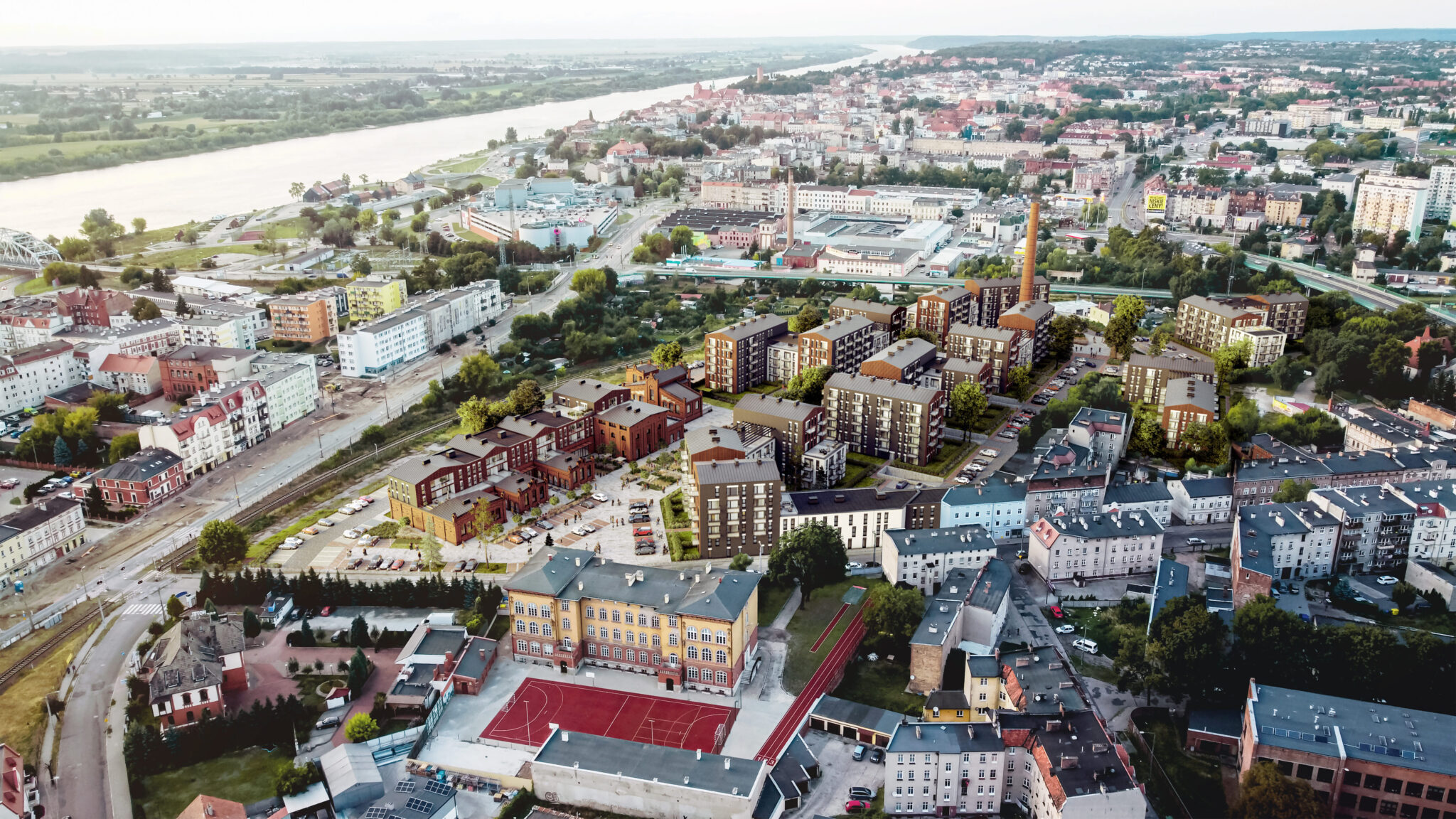

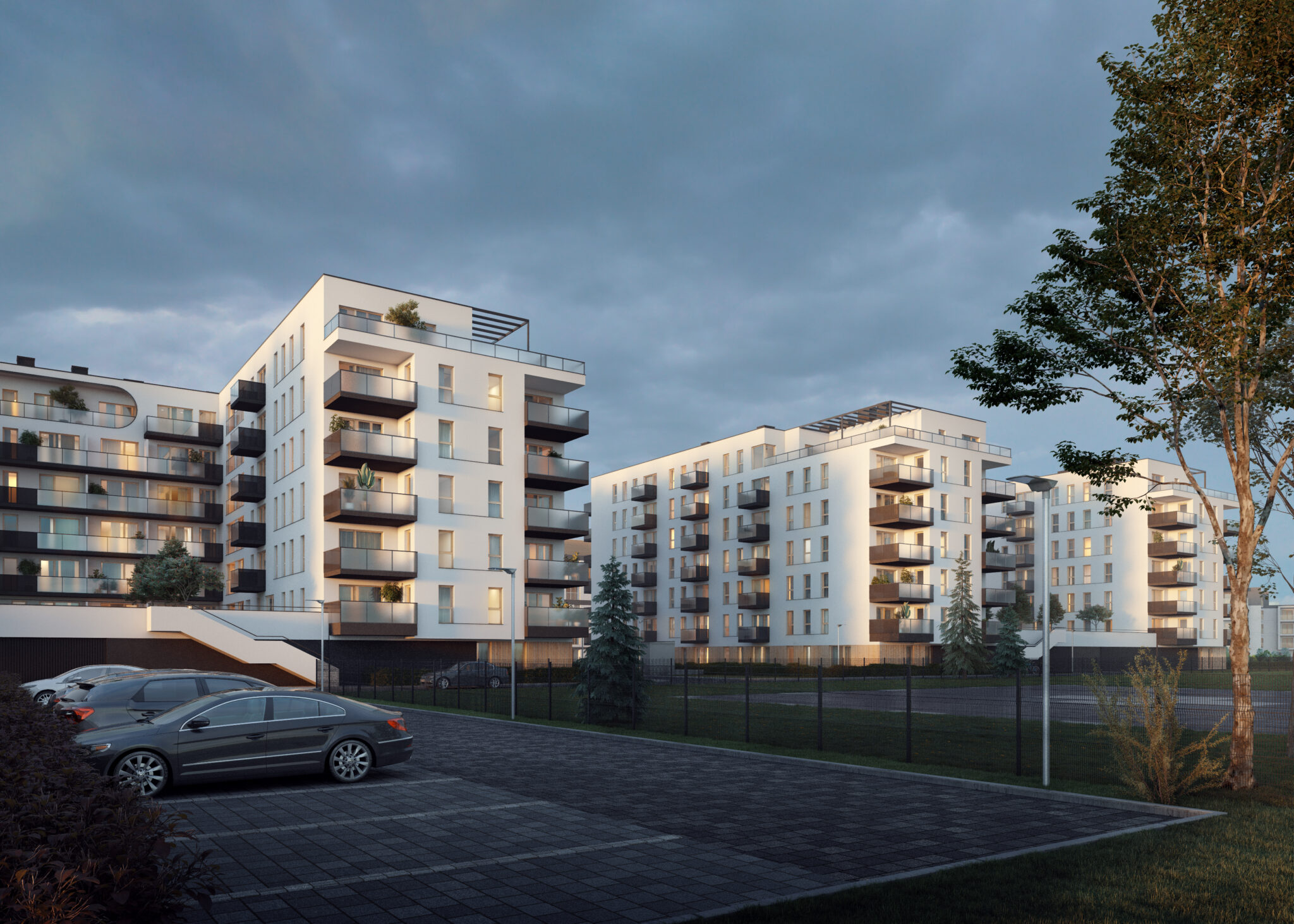
Modern Residence
___
The architectural visualization of a complex of three residential buildings presents a simple, modern architecture that captivates with its elegance and harmony. The buildings are characterized by clean, white facades, which give them a modern character. The balconies have been painted in a graphite color, which provides a contrasting accent and gives the buildings a unique appearance.
One of the distinctive elements of the project is the spacious terraces located on the top floors of the buildings. These terraces provide residents with private outdoor spaces where they can relax and enjoy beautiful views in a serene atmosphere. They are perfect for hosting gatherings with friends and family or simply savoring summer evenings.
Additionally, there is a shared recreational area above the aboveground garage, designed with the residents' community in mind. In this area, you can find charming benches and comfortable loungers that encourage spending time outdoors and relaxing. The recreational area serves as a meeting place, fostering integration and the creation of bonds between neighbors, which contributes to a sense of community.
The architectural visualization of the complex of three residential buildings showcases the harmony of simplicity, modernity, and functionality. It is a place that offers residents both privacy and tranquility, as well as shared spaces that promote social interactions. It creates a perfect balance between aesthetics and practicality, providing comfortable living conditions for all residents.
___
Architecture | Privat
Real Estate Developer | novdom

Residential Complex
___
Visualization of Multi-storey Building in Poland
Architecture | OTOTO architectural studio
Real Estate Developer | novdom
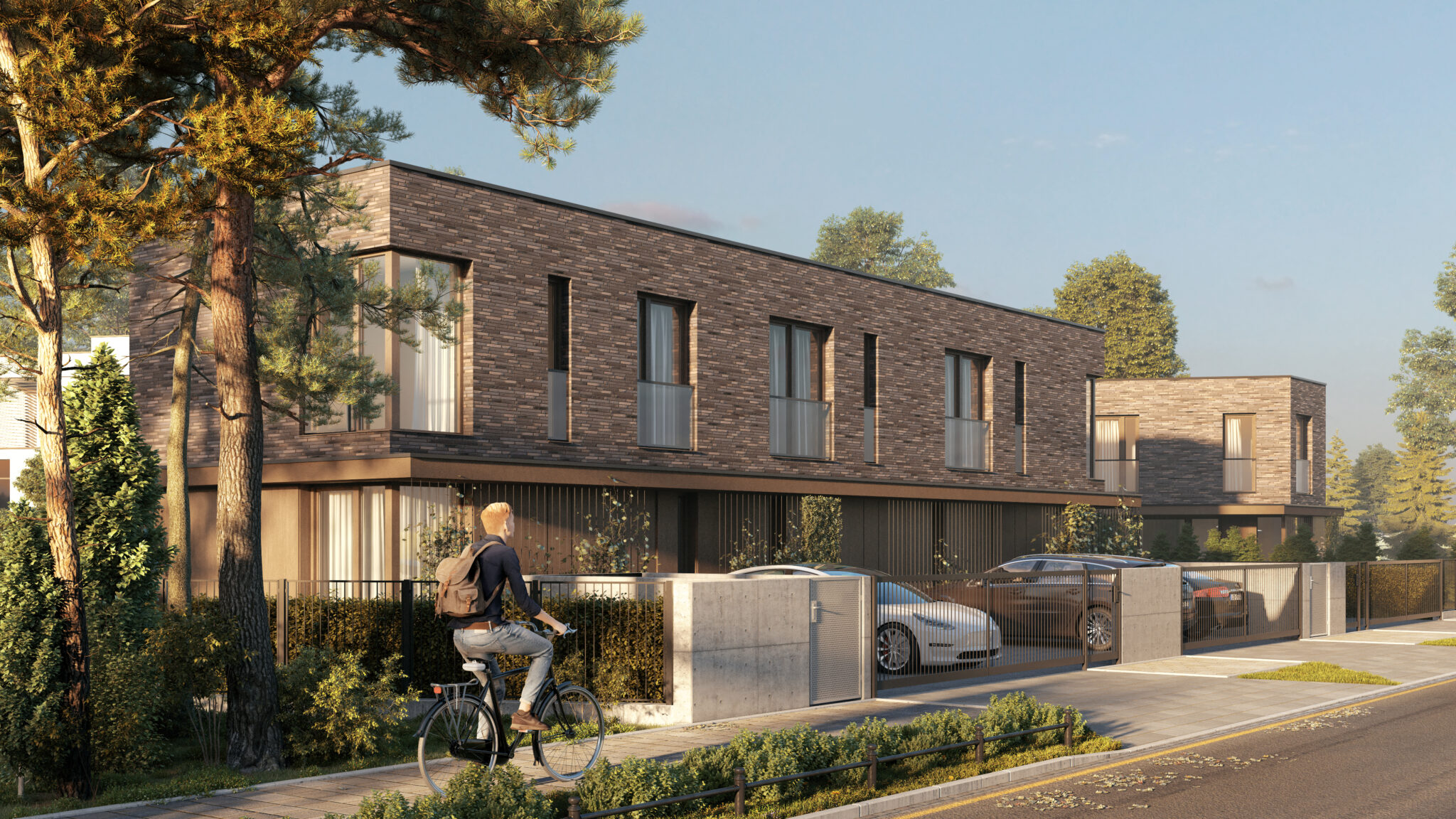

Architectural visualizations of two semi-detached buildings
___
Two semi-detached buildings visualizations in collaboration with "DCK architects"
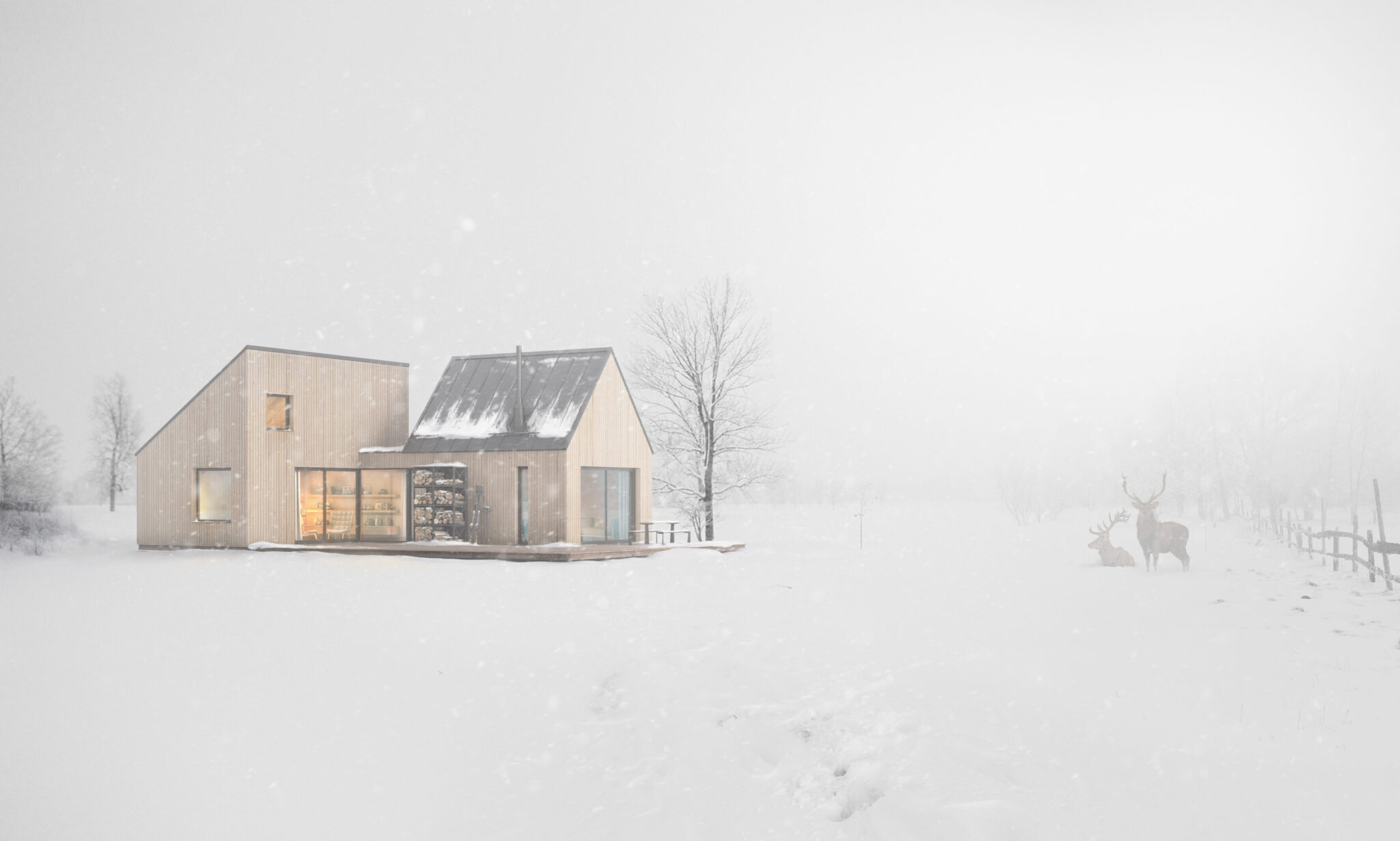
Wooden house in a cold winter
___
Architectural Visualization of Norwegian Cabin
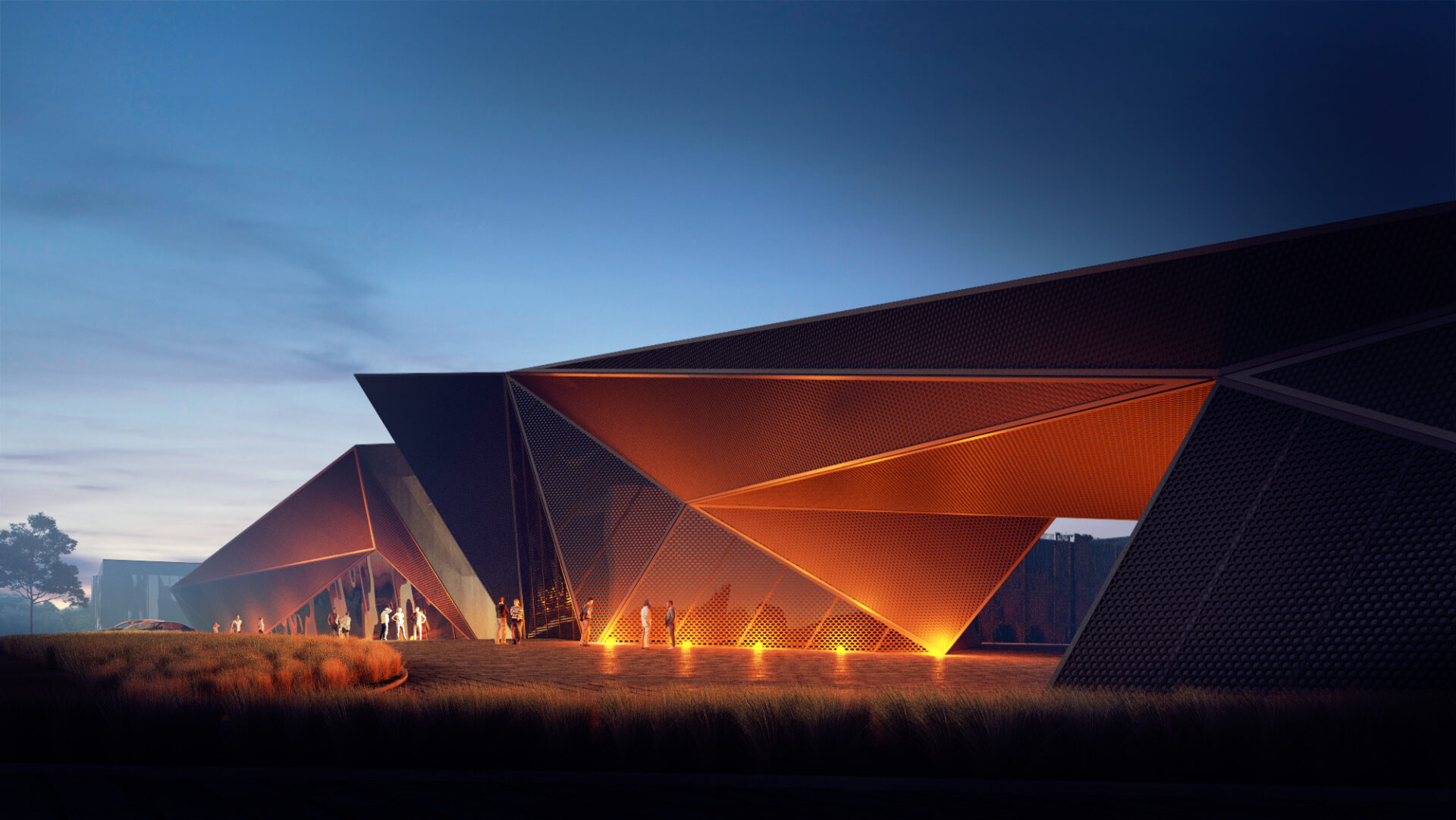
Concept of Furniture Expo Hall
___
Design Concept and visualizations of Furniture Expo Hall in Poland, in collaboration with “DCK architects”
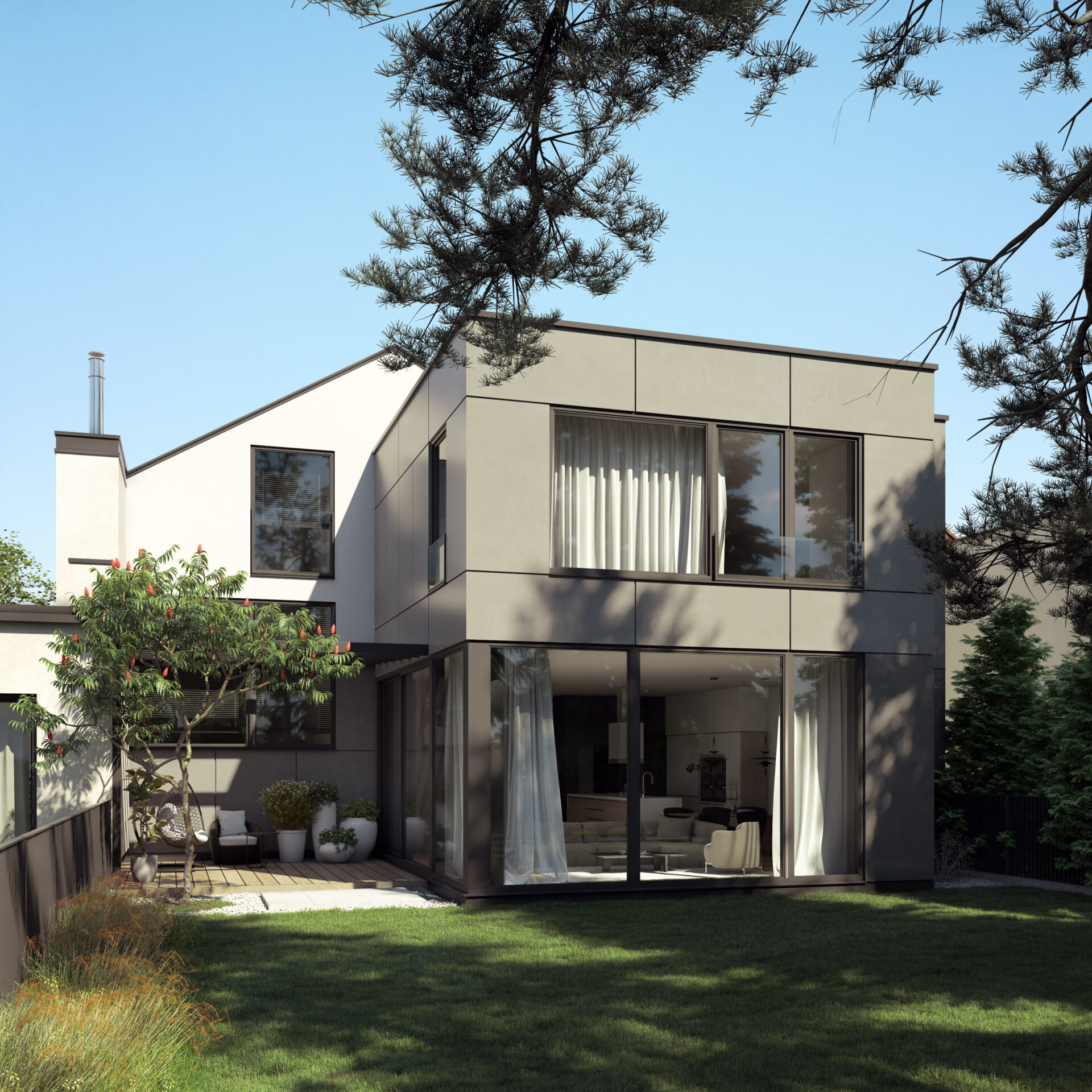
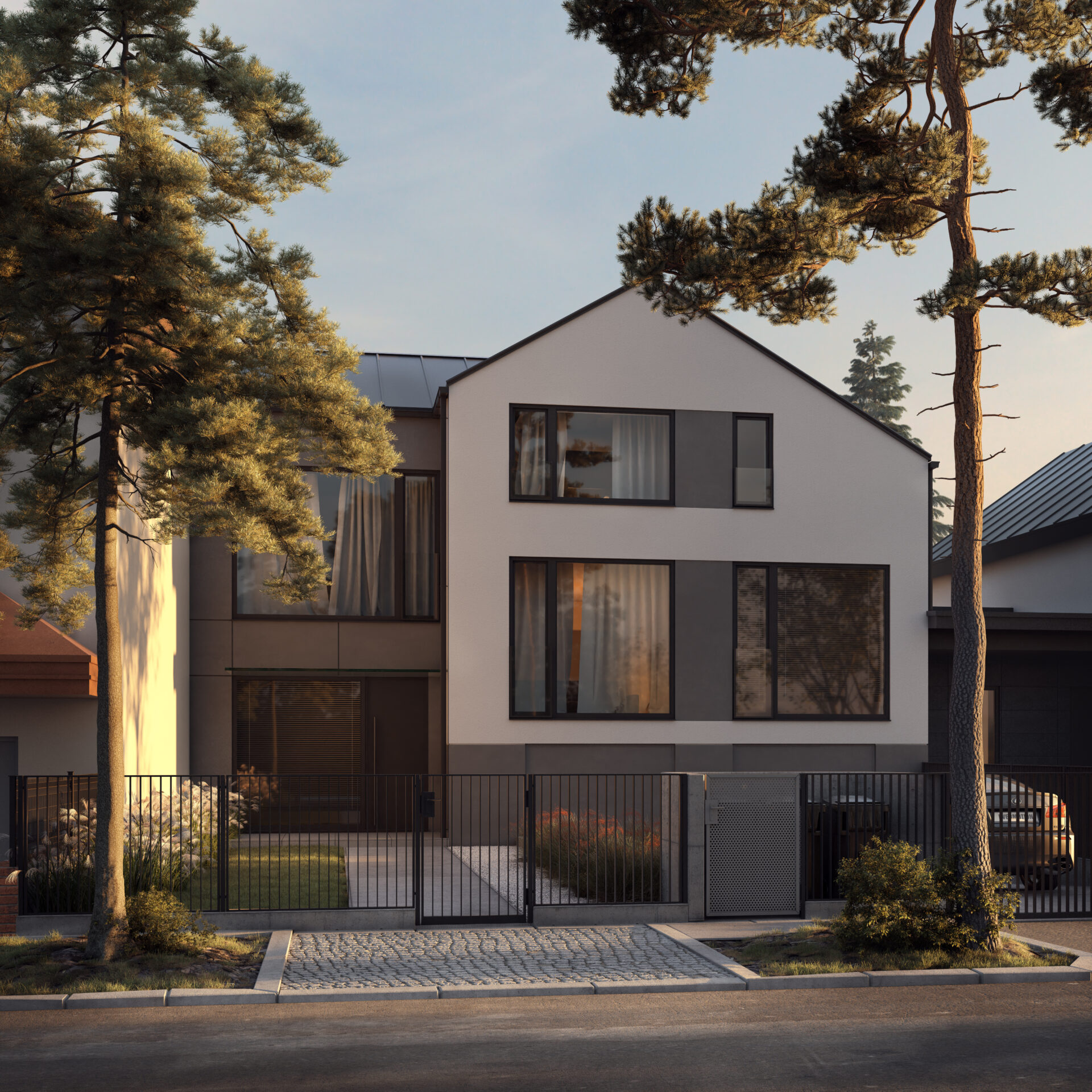
Visualization of single family house
___
Visualizations of single family house “Pod Skocznią” in Wasaw / Poland
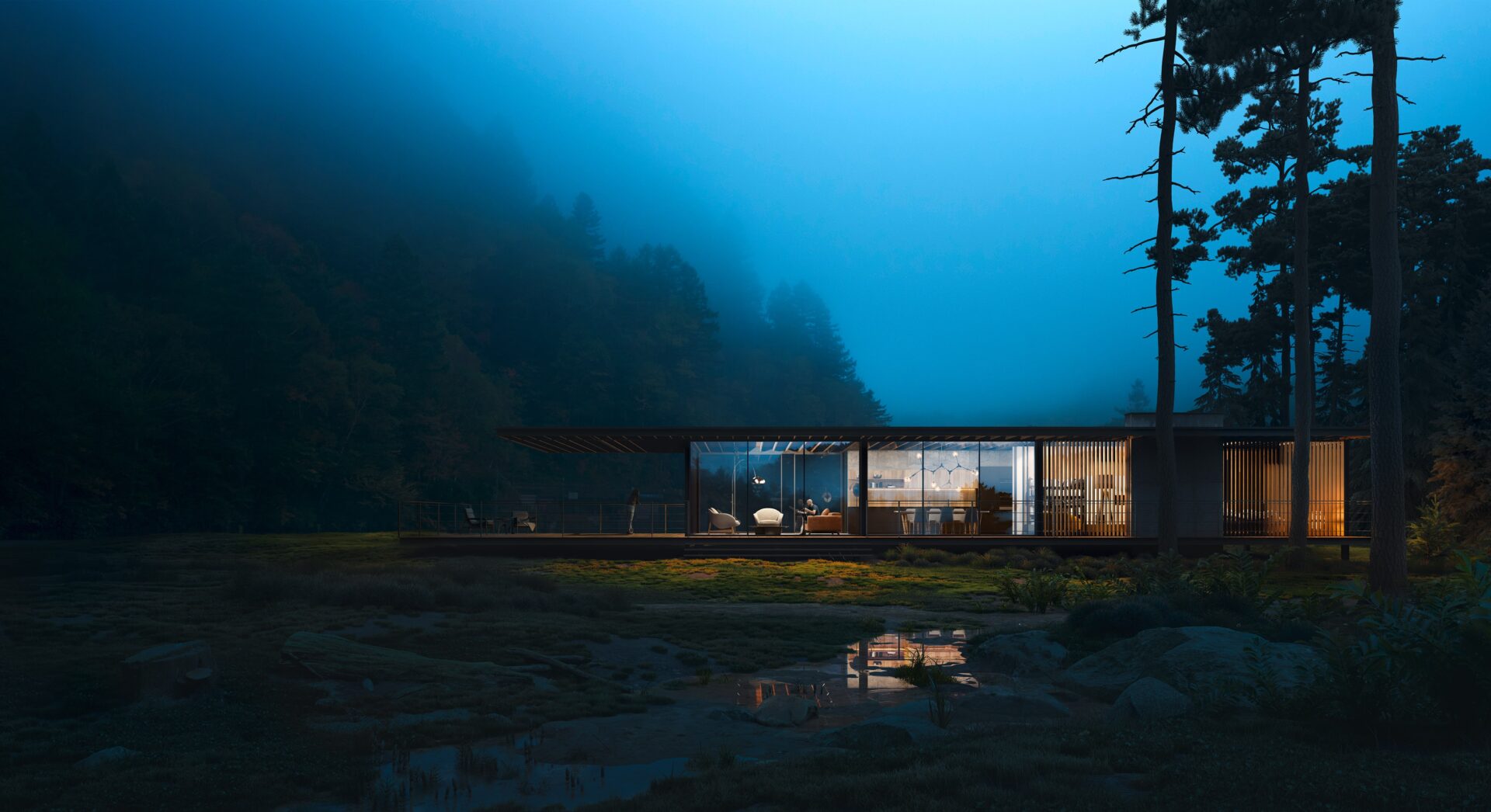
Architectural Visualization "...ealry morning"
___
"...ealry morning" Full CGI - Orest Mykhalchuk Post Production - Alex Nizhnikovskyi

Architectural Visualization of single family house
___
Visualization of huge luxury house for big family in Poland, in collaboration with "DCK architects"
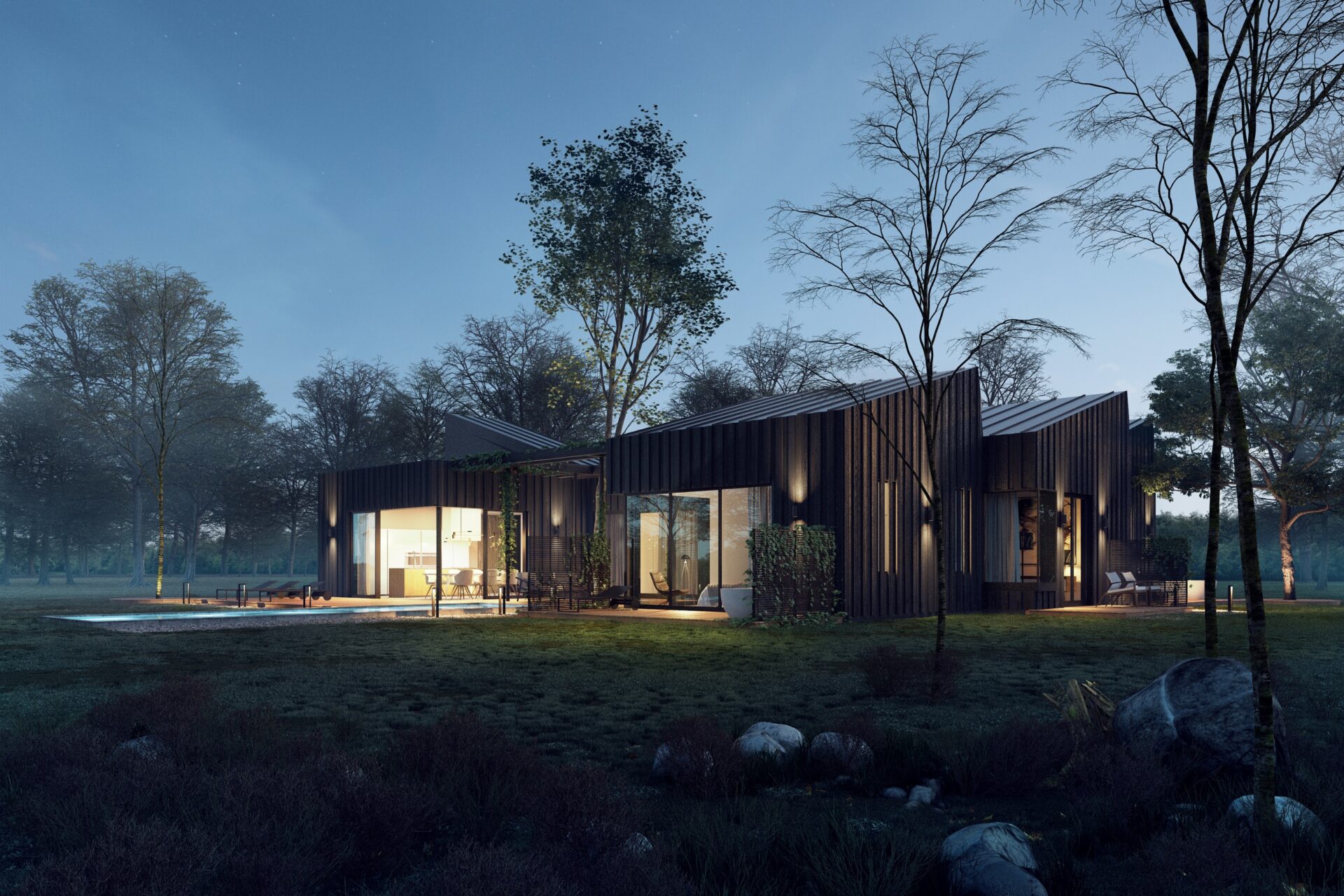
"Contemporary House" England
___
Architectural Visualization “Contemporary House”, England in collaboration with “Atelier Replica”
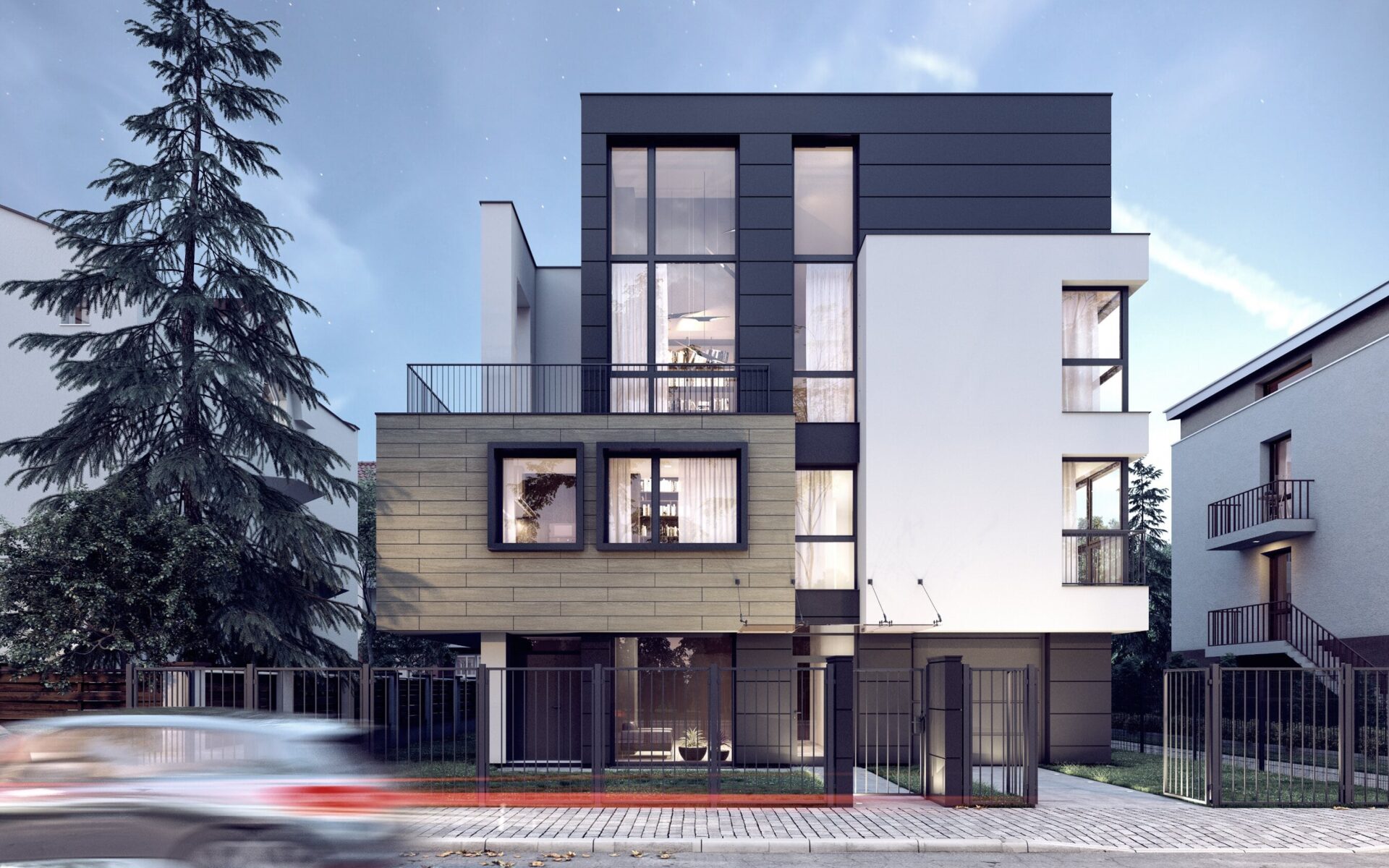
Architectural Visualization "Resorowa"
___
"bloxo Development"

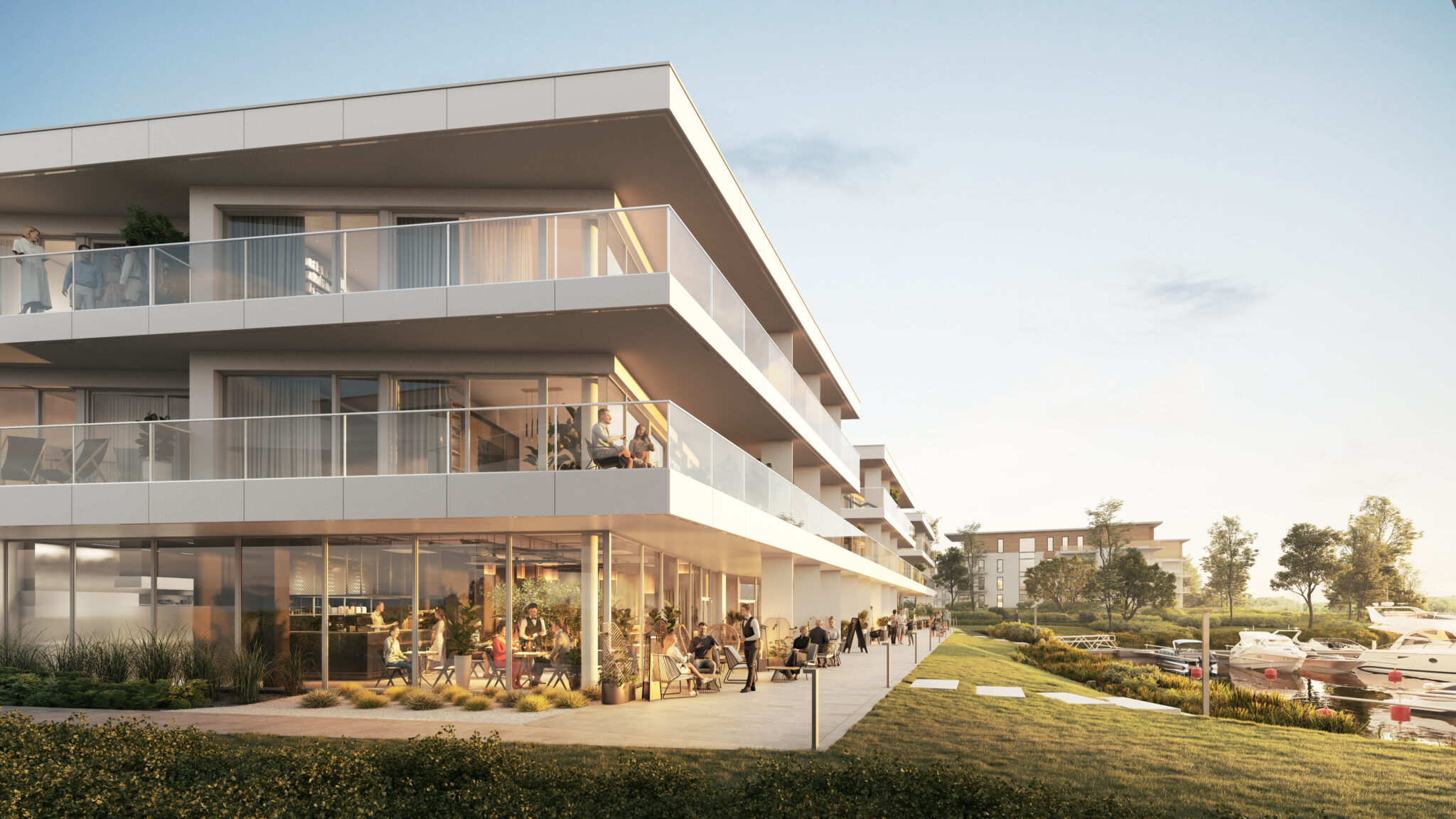

Marina Iława Tourist Apartments
___
Architectural Visualization of a tourist apartment building located on the Iławka River, with a beautiful view of Jeziorak. Color inspiration used on the facades, selected on the basis of the appearance of motorboats and sails, i.e. white, glass and chrome
Architecture | OTOTO architectural studio
Real Estate Developer | REALIA GROUP

Architectural Visualization of Leisure Center
___
Redesign and Visualization of an old building in Ukraine in collaboration with "APB Grom"

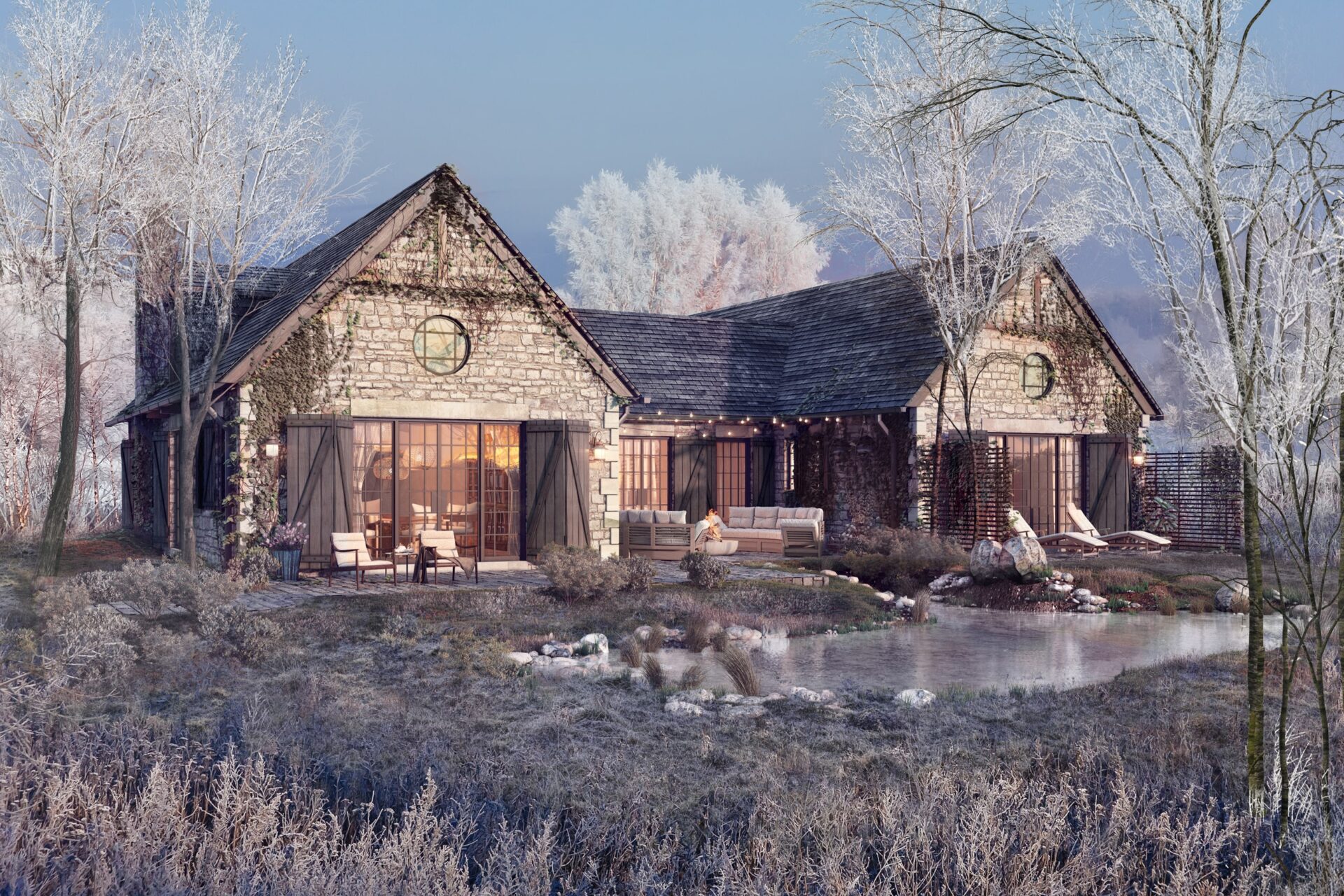
Visualization of "Traditional House" in England
___
Architectural Visualization of “Traditional House” in England in collaboration with “Atelier Replica”
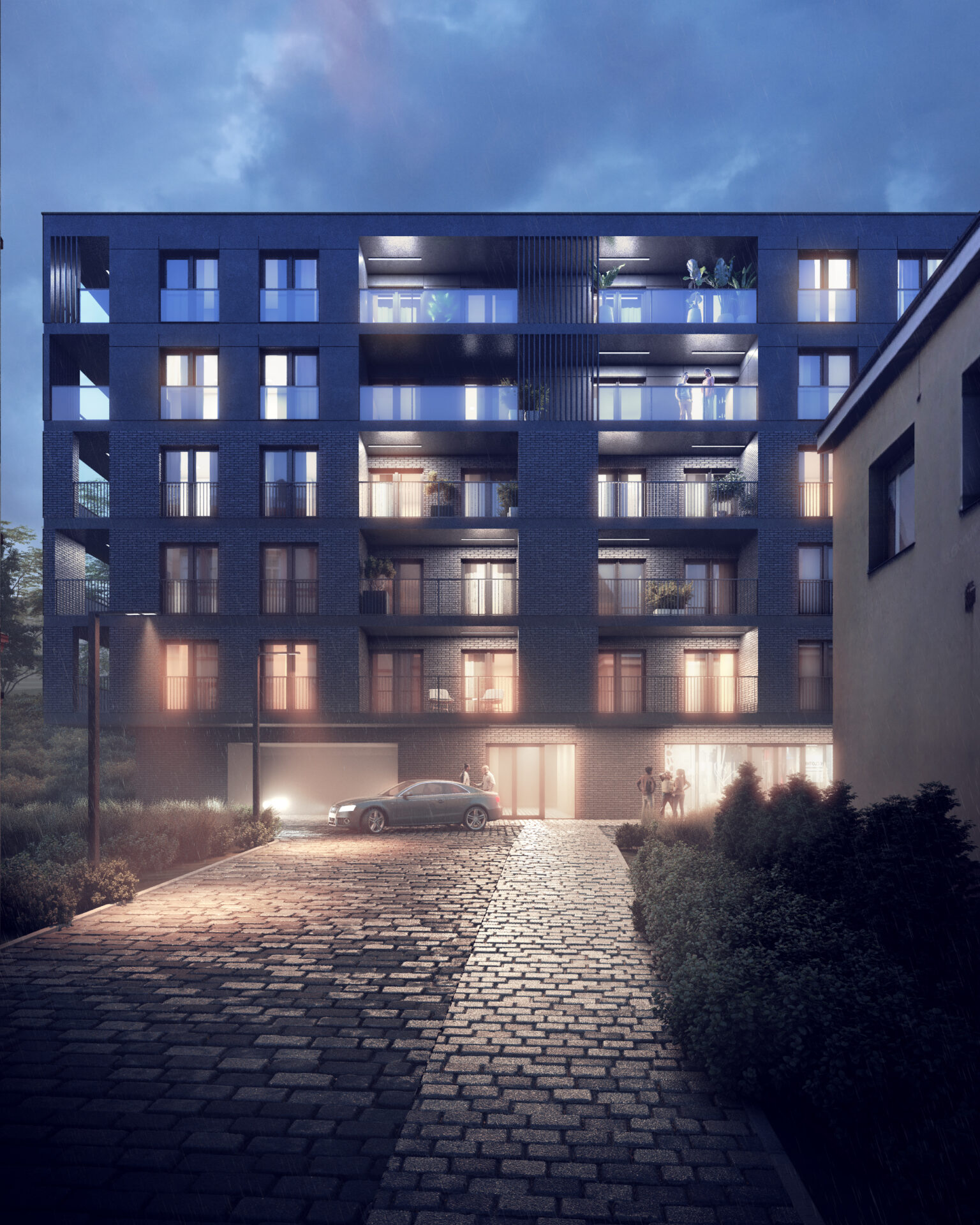
Residential Complex Visualization
___
Visualization of Multi-storey Building in Poland in collaboration with “OTOTO architectural studio”
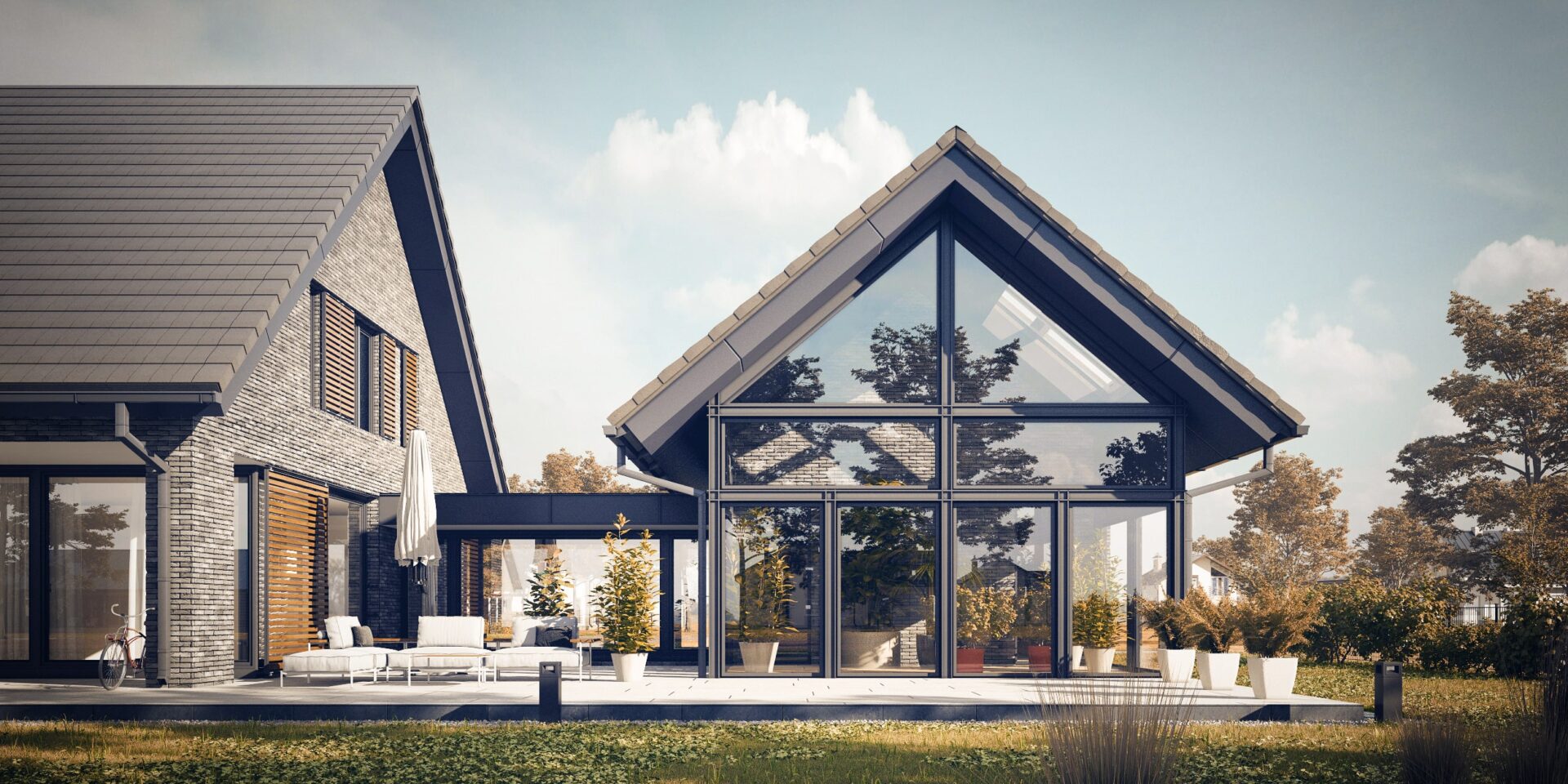
Architectural Visualization of Cottage
___
Visualization Contemporary House, Poland in collaboration with DCK architect

Concept of Furniture Expo Hall
___
Design Concept and visualizations of Furniture Expo Hall in Poland, in collaboration with "DCK architects"

Residential Complex “Warmiński Port”
___
Architectural Visualization of Residential Complex “Warmiński Port” by the lake, Poland in collaboration with "OTOTO architectural studio"
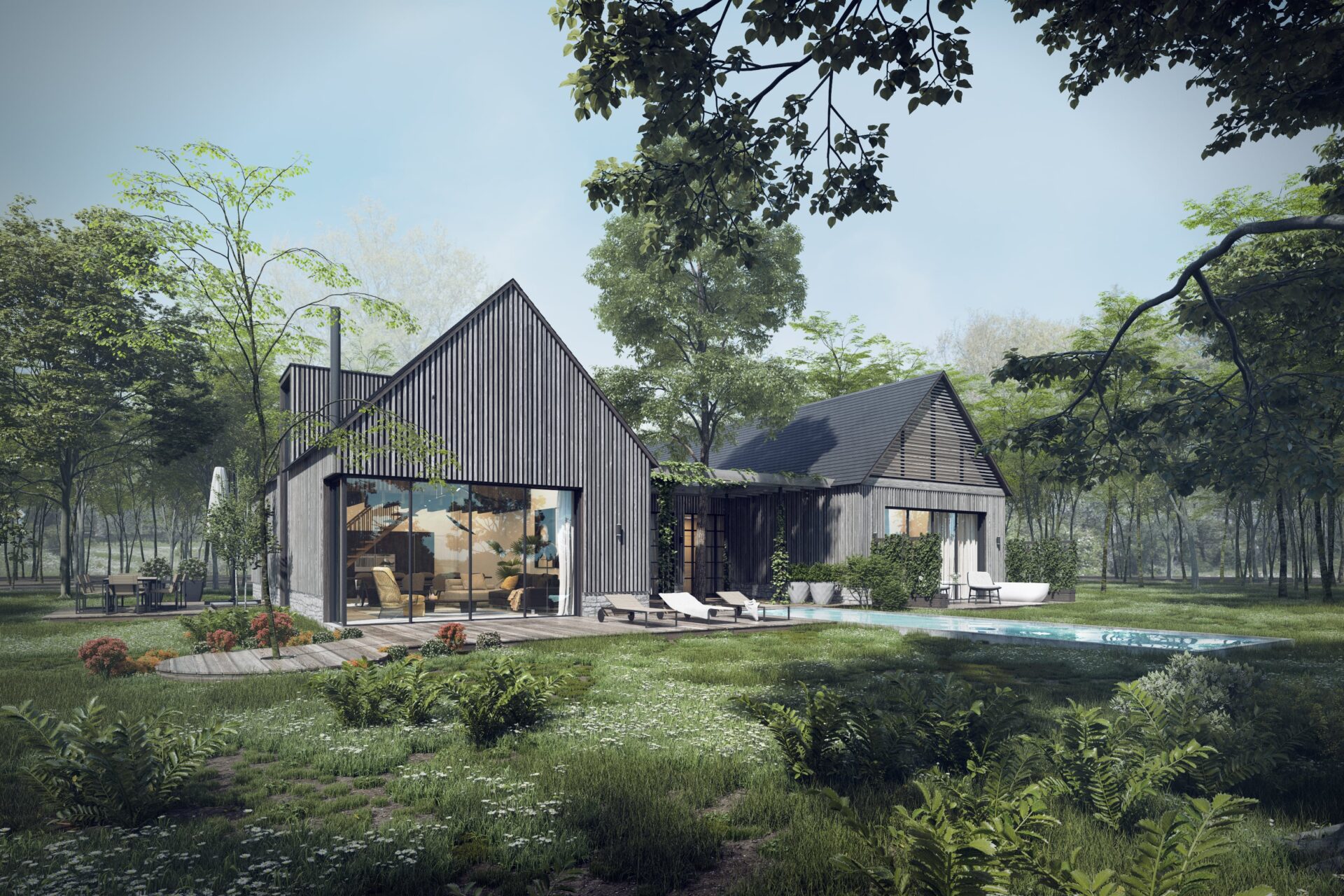
"Mix" House, England
___
Architectural Visualization of "Mix" House, England in collaboration with "Atelier Replica"
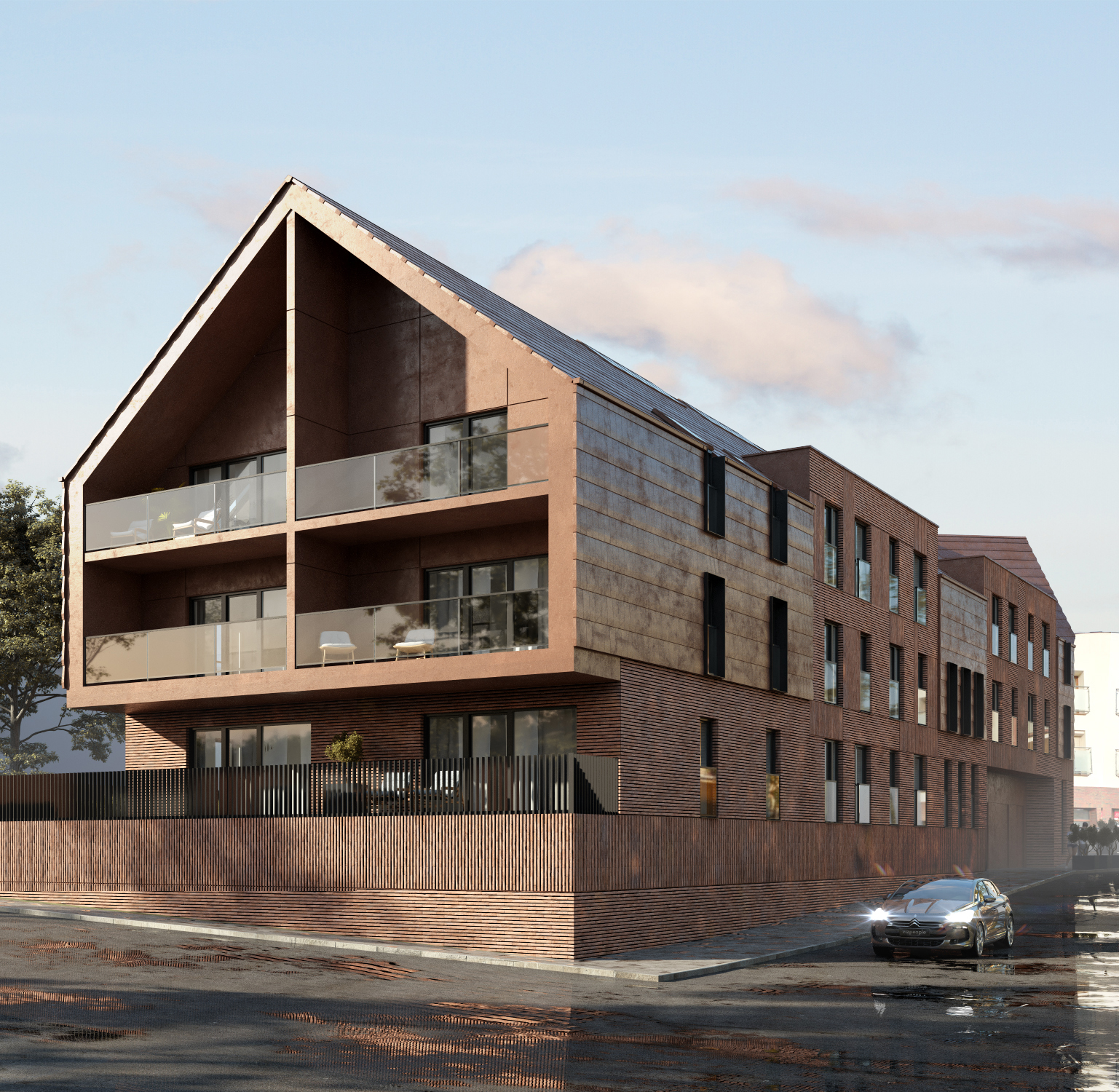
Residential Complex in the center city of Olsztyn, Poland
___
Visualization of multi-storey building in Poland in collaboration with "DCK architects"

Residential Complex Visualization
___
"PLUS Development"
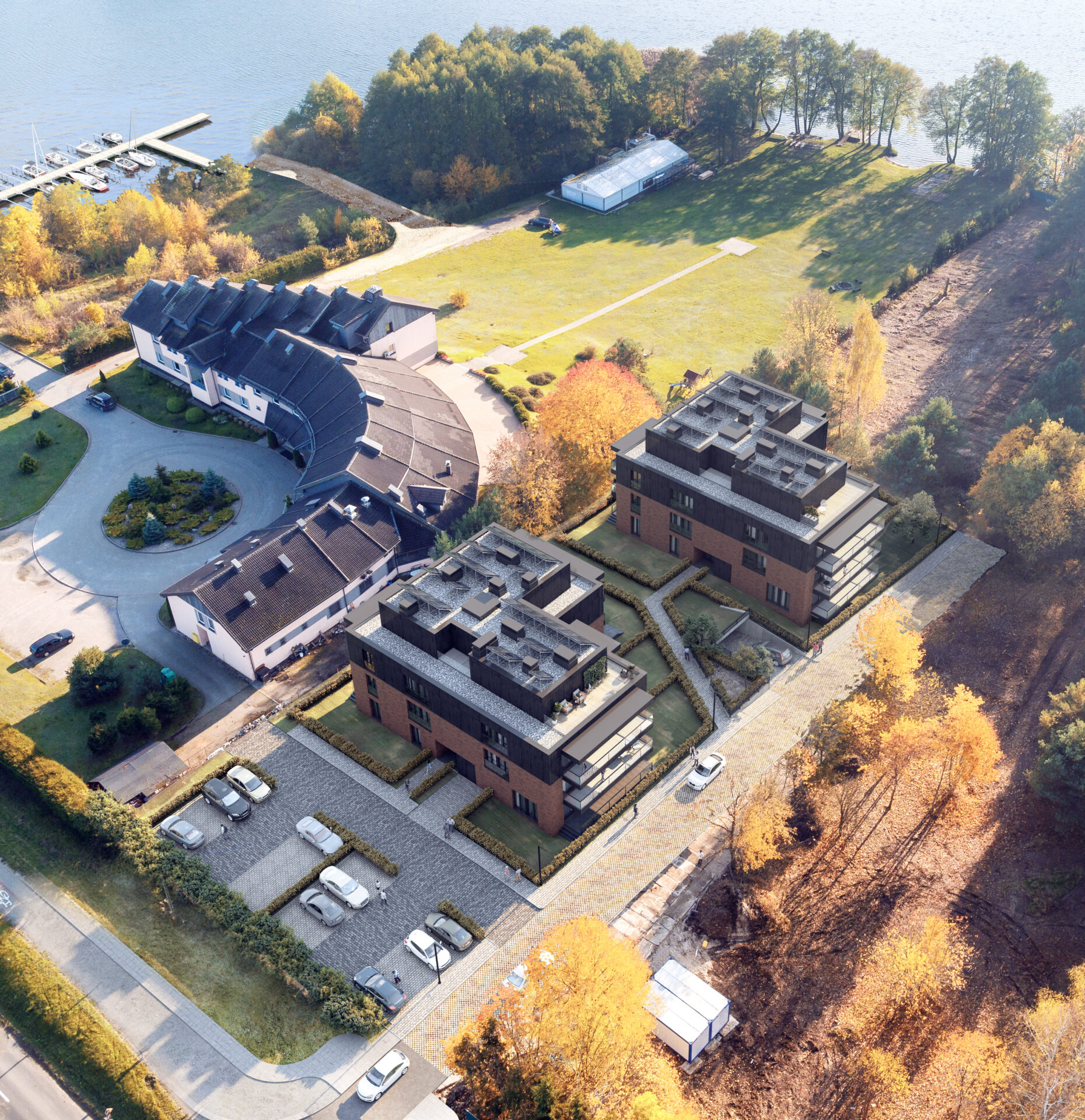
Residential Complex Visualization
___
Visualization of Residential in Poland in collaboration with "OTOTO architectural studio"
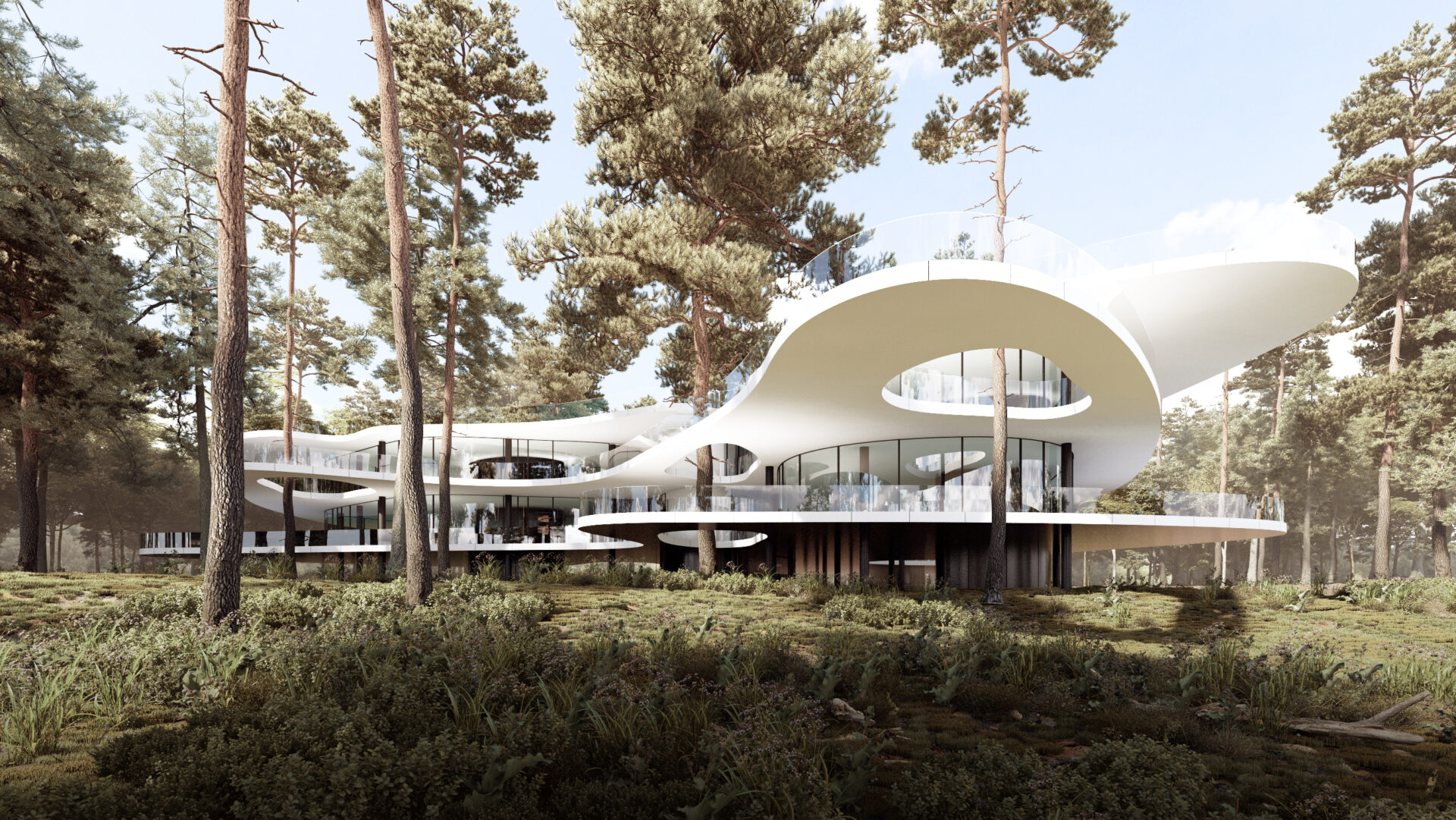
Concept of Residential building
___
Design Concept and Visualization of Residential building in collaboration with "OTOTO architectural studio"
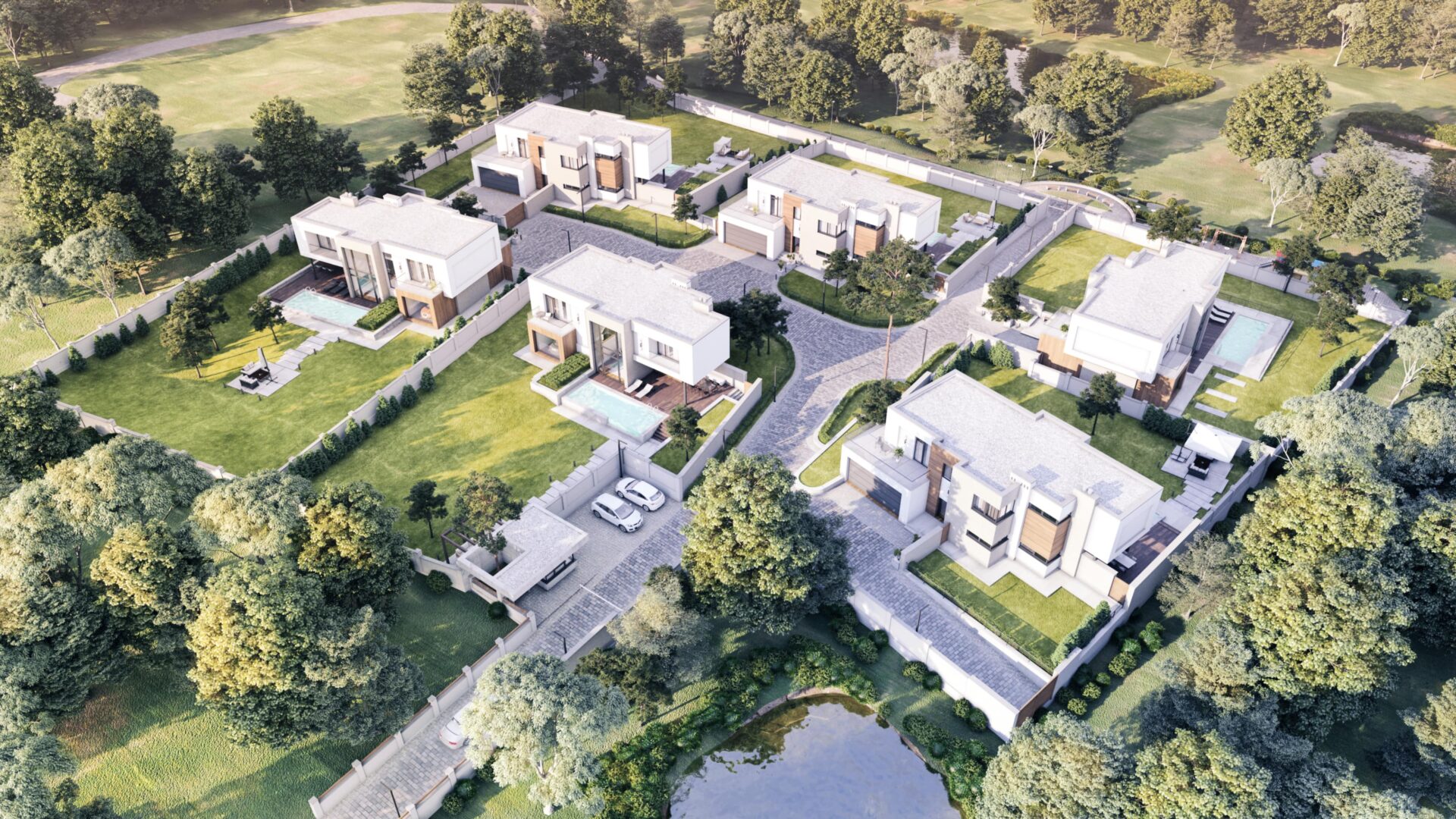
Cottage town Visualization
___
Visualization of "Riviera Platinum club cottage town" Ukraine, Lviv in collaboration with "APB Grom"

Residential by the small lake
___
Visualization of Building in Poland in collaboration with "DCK architects"
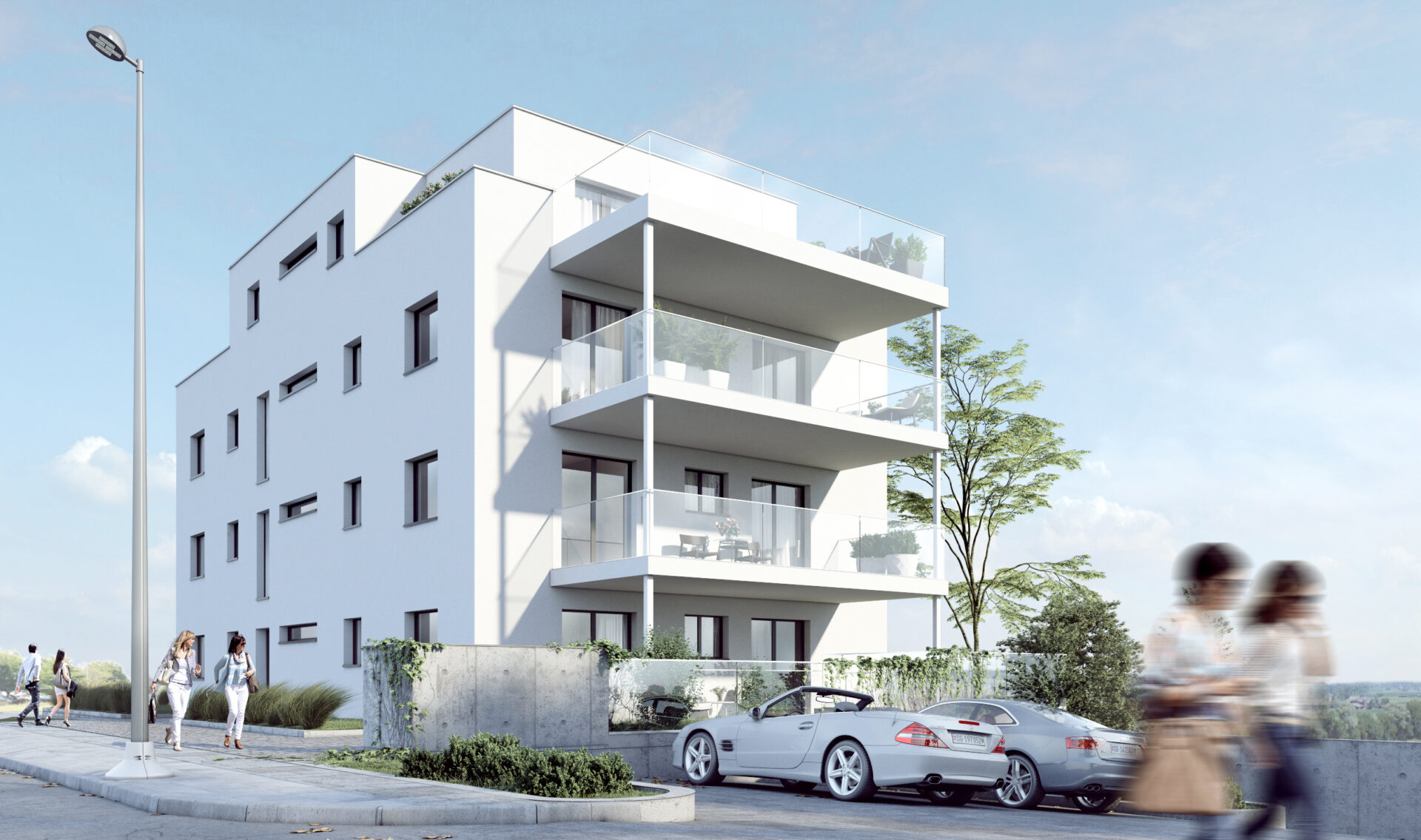
Neubau Reuss Blick Kantonsstrasse in Honau
___
Architectural Visualization Neubau Reuss Blick Kantonsstrasse in Honau, Switzerland
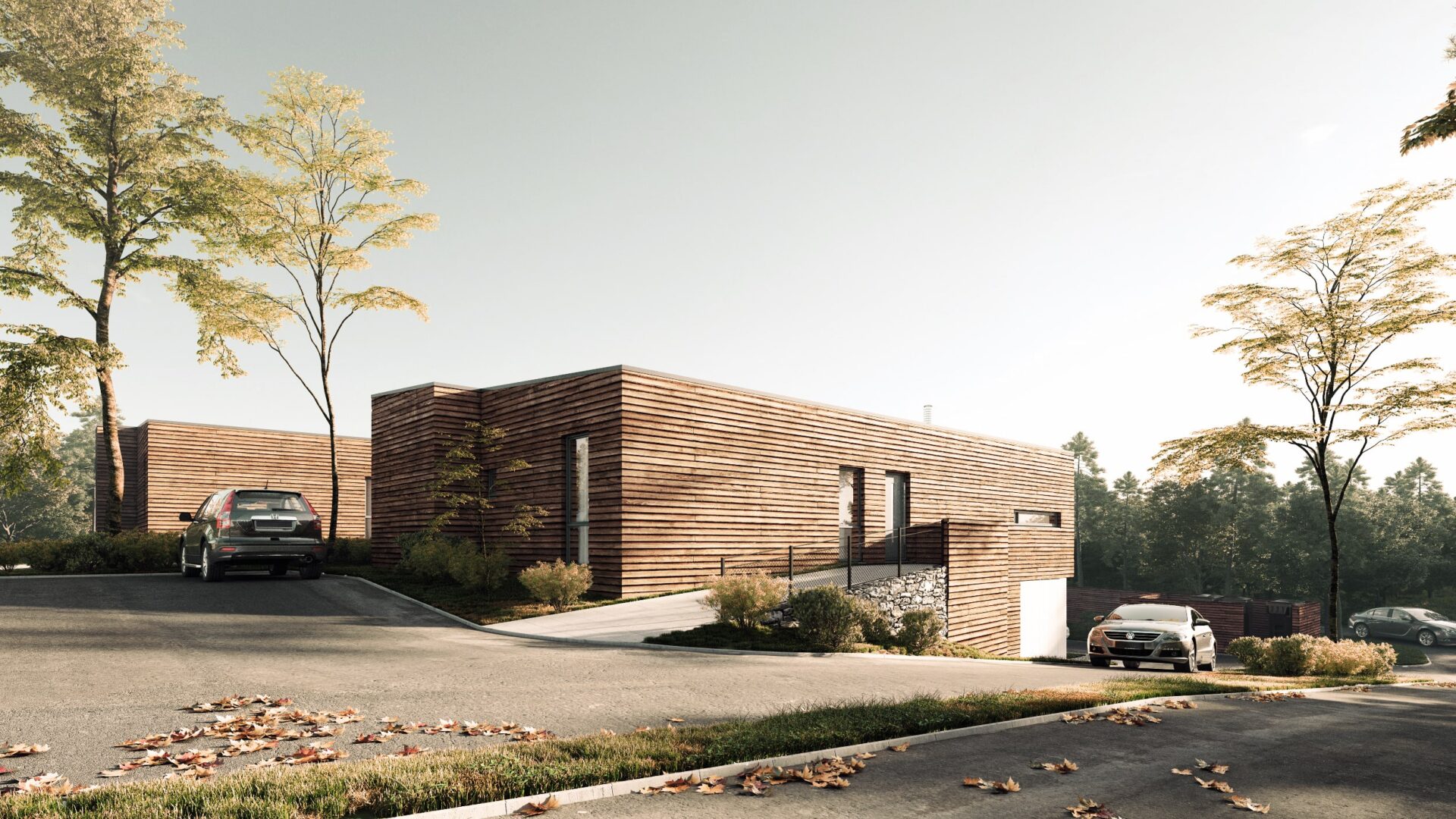
Visualization of Wooden House in Norway
___
Contemporary Architectural Visualization wooden house, Norway in collaboration with "Faraday3D studio"

Visualization of Multi-storey Residential Building
___
"PLUS Development"
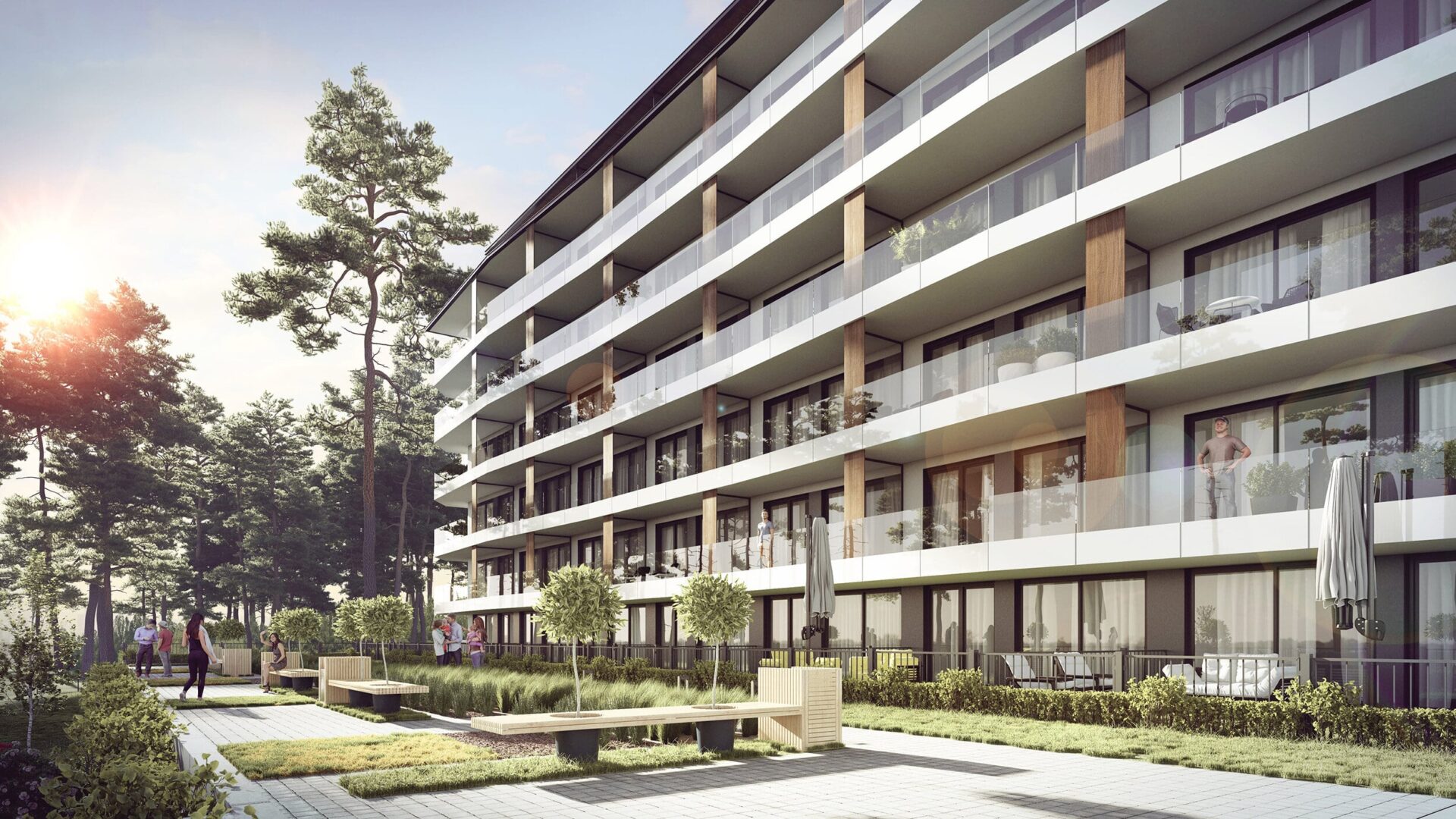
Visualizations of Residential complex
___
Facades redesign and visualization in Poland
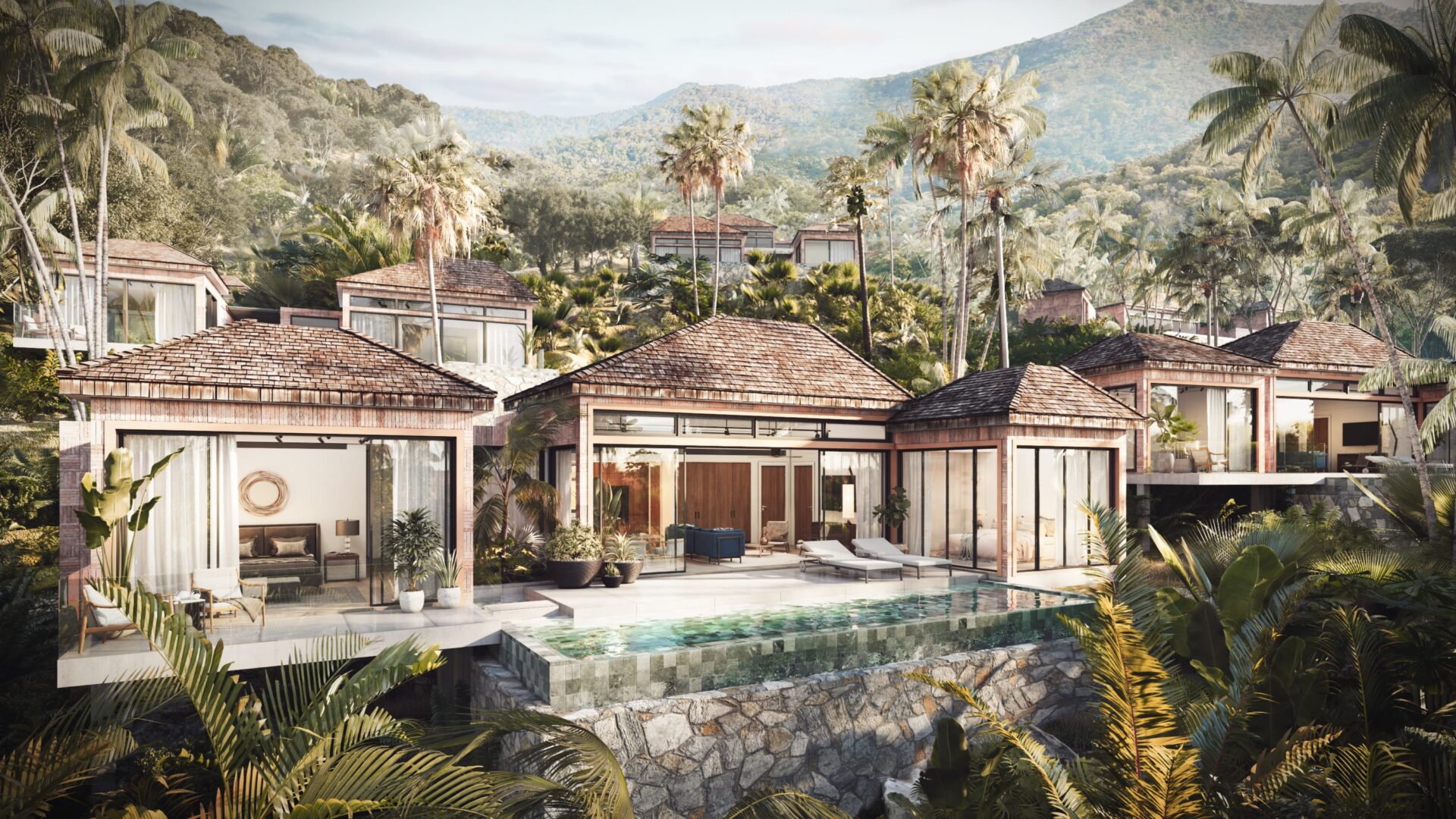
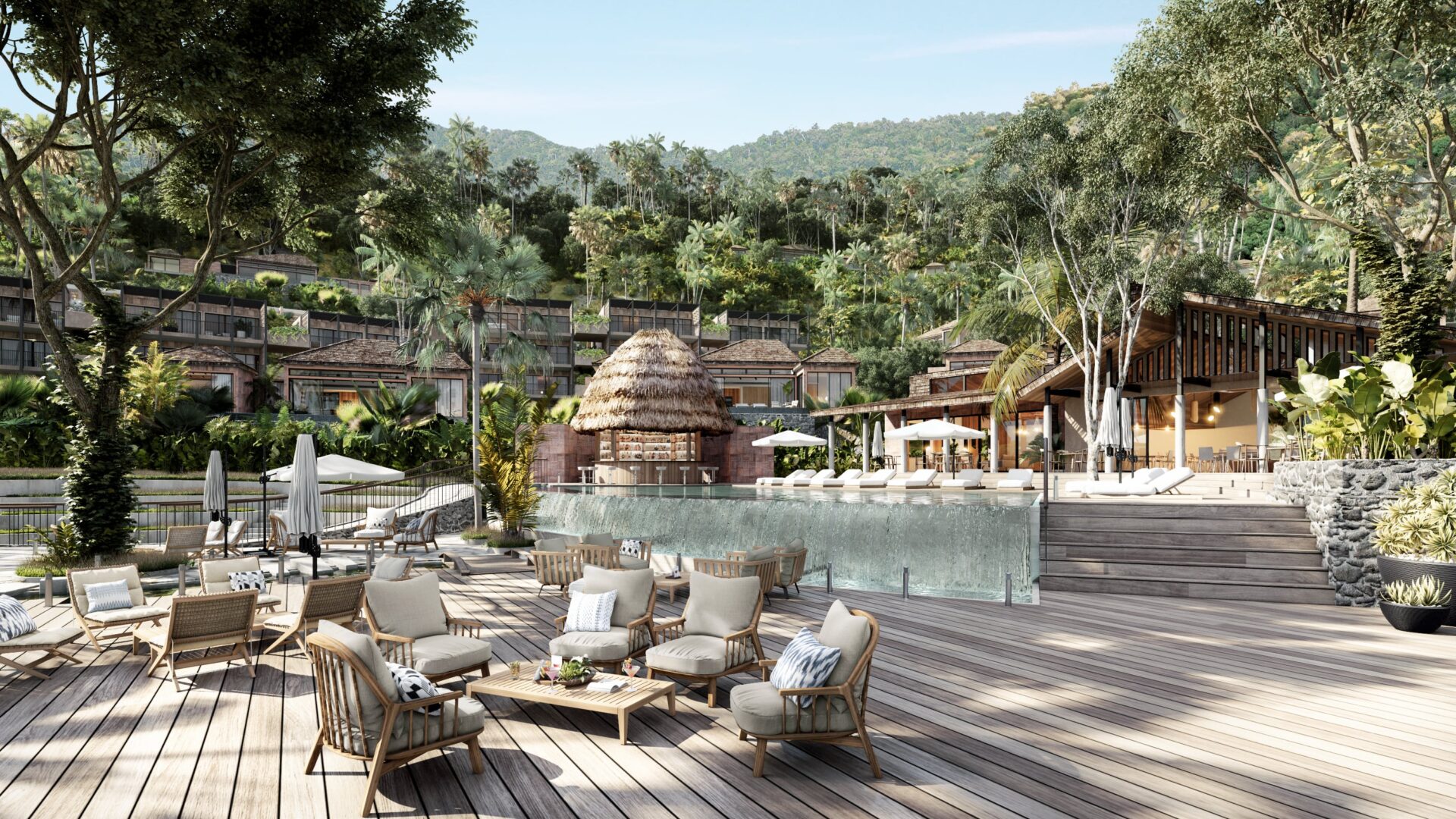
Architectural Visualization of Hotel Montazure
___
Visualization of Bungalow in Phuket, Thailand in collaboration with "Atelier Replica"
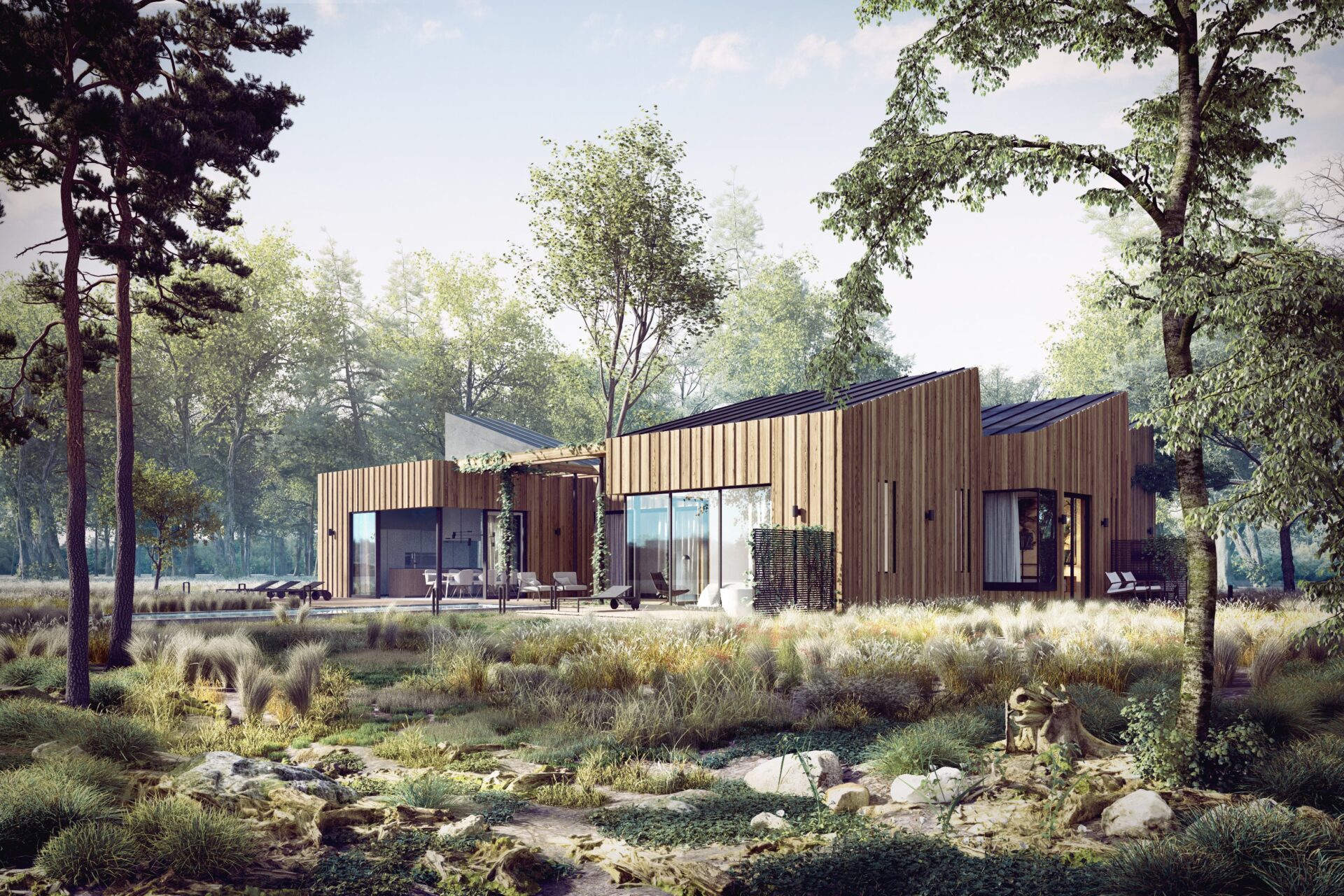
"Contemporary House" England
___
Architectural Visualization "Contemporary House", England in collaboration with "Atelier Replica"
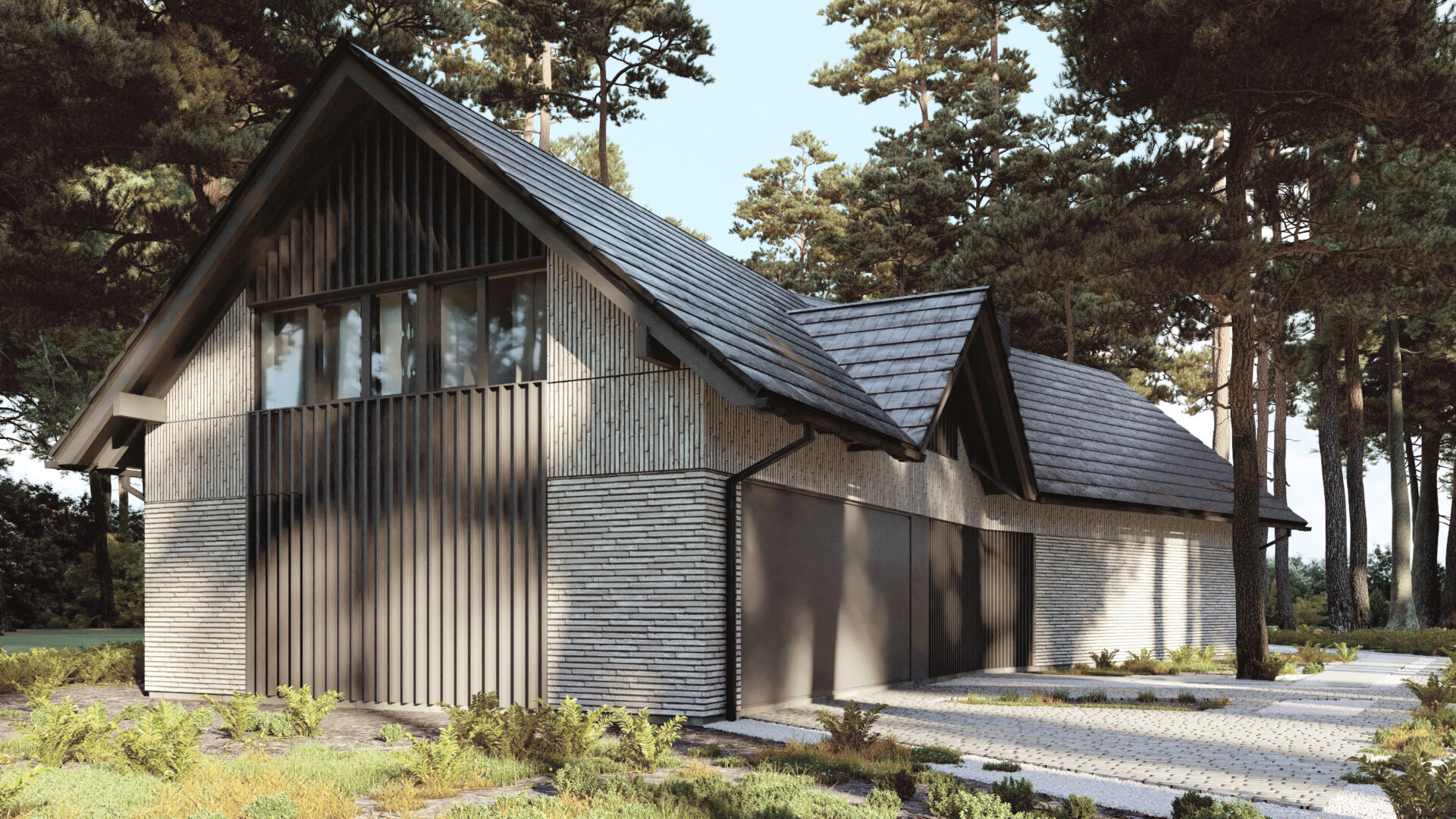
Visualization of house in the forest
___
Visualization of small house in Poland, in collaboration with "DCK architects"

Architectural Visualization of Cottage
___
Visualization of Town Houses, Poland in collaboration with "DCK architect"
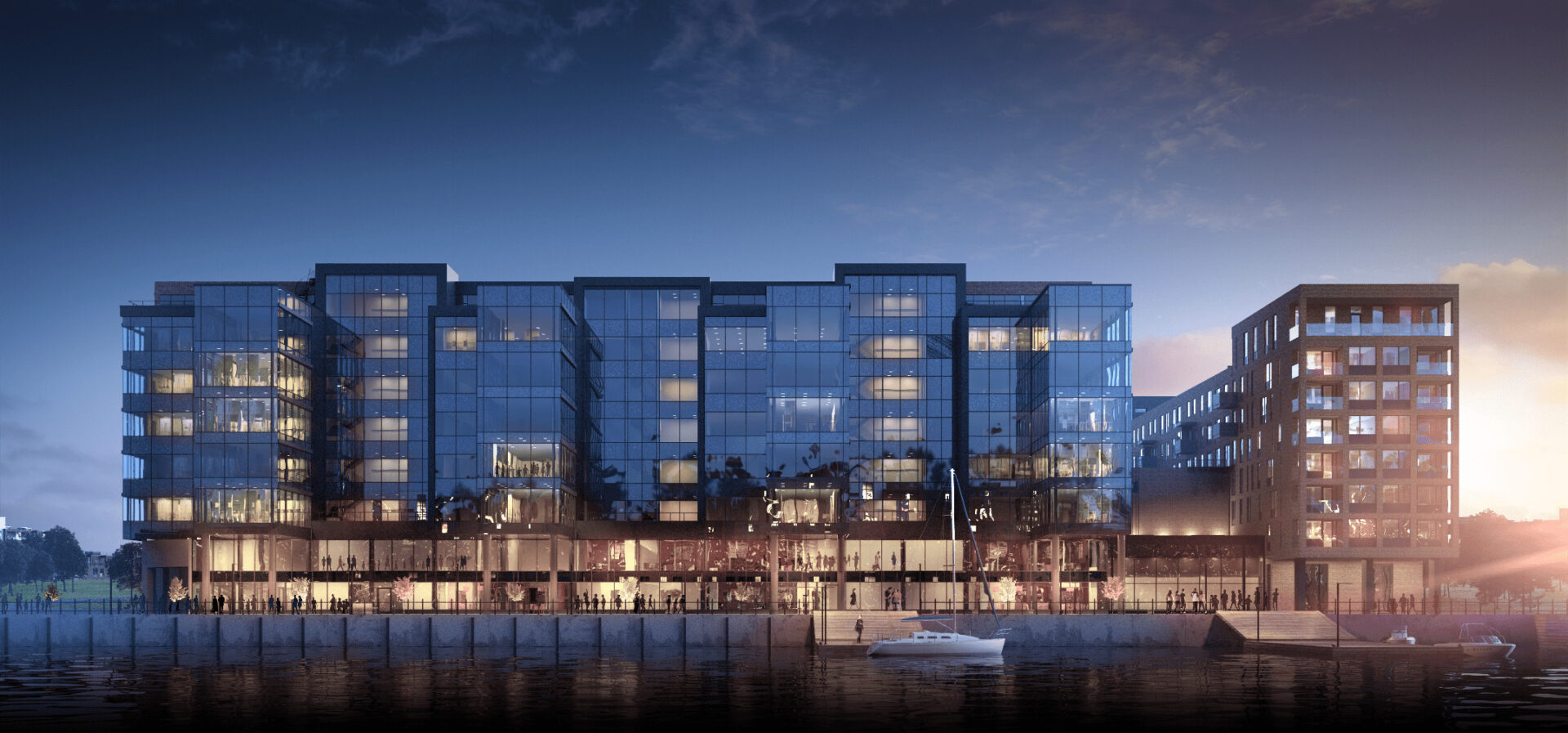
Architectural Visualization Office Centre in Stockholm, Sweden
___

Small houses for rent near the lake
___
Design and visualization of small houses in Poland in collaboration with "DCK architects"
