interior
Typically, interior visualization consists of several well-defined stages, each crucial in bringing the design concept to life. It involves a collaborative process between our team and the client, ensuring that the final result aligns with their vision and expectations.
Menu

Classic Masculine Elegance: Interior Vision with a Touch of Luxury
___
This interior design and visualization represent a perfect harmony of masculine style, tailored to meet the individual needs of the client. The stunning decor is based on a high standard, dominated by dark shades of wood and natural stone.
At the central point of the space, there is a prominent feature - an island made from a single piece of granite, serving as a robust centerpiece. Adjacent to it is a unique element - a column imitating a fragment of natural rock, adding character and unique aesthetics to the room.
An unconventional addition, in the form of an original classic Jaguar car model attached to the wall, gives the interior a distinctive character. The large spaces are open and glazed, eliminating the barrier between the interior and the surroundings. The absence of external walls makes the external nature an integral part of the interior, with natural light seamlessly integrating into every corner of the designed space.
This interior is not just about elegance but also a practical approach to design, considering the client's individual preferences. The project adheres to the philosophy of maximizing the penetration of external nature into the interior, creating a harmonious oasis for masculine style and luxury.
___
Visualization’s | VizAmbiance
Architecture | OTOTO architectural studio and VizAmbiance
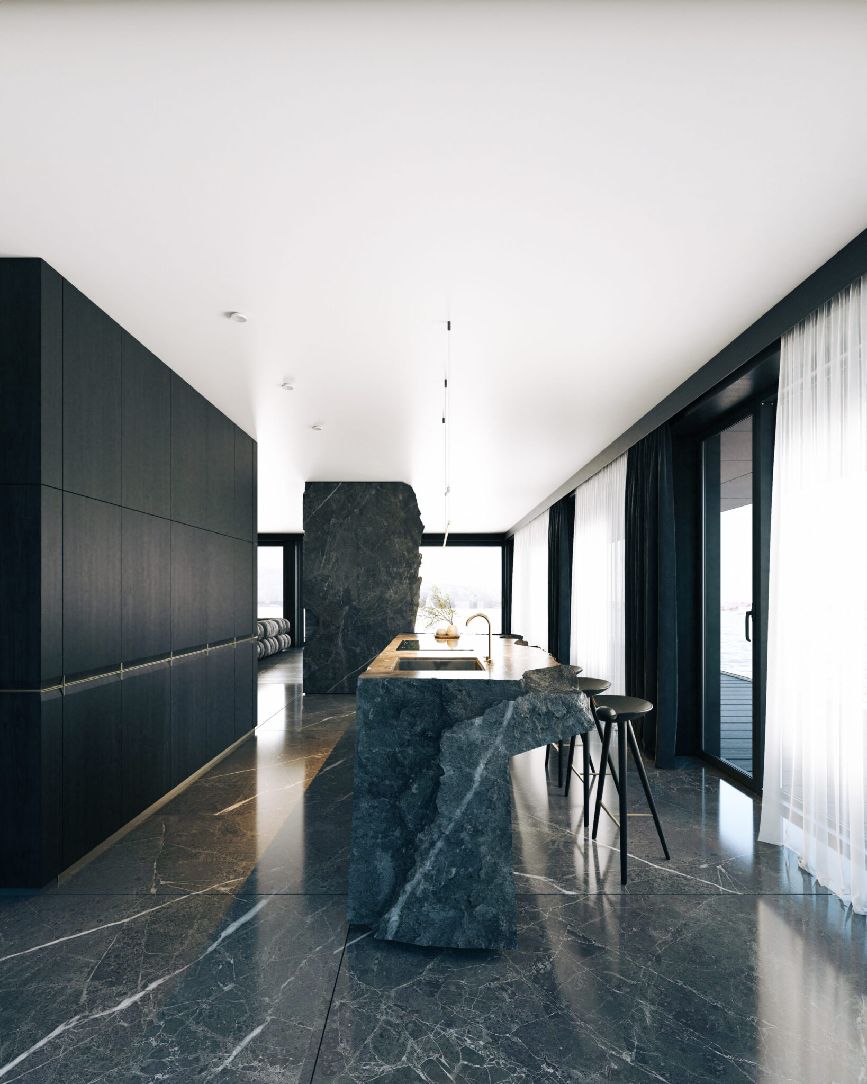

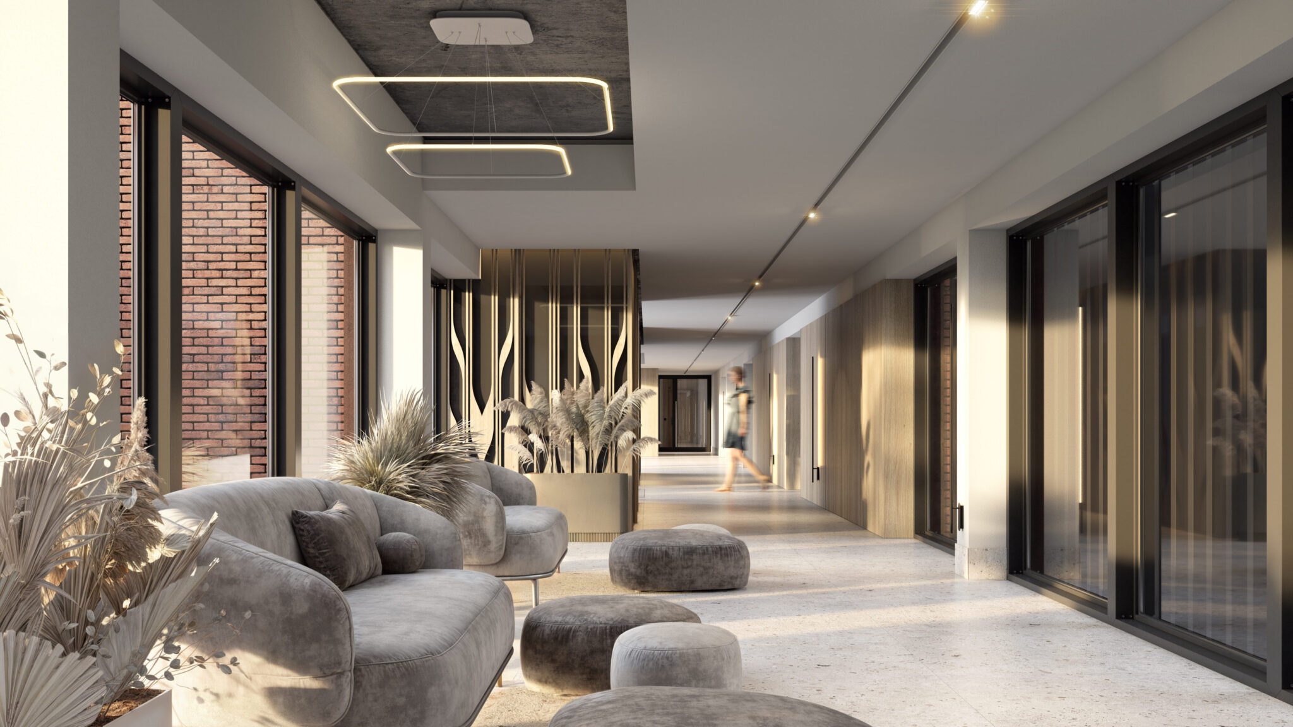
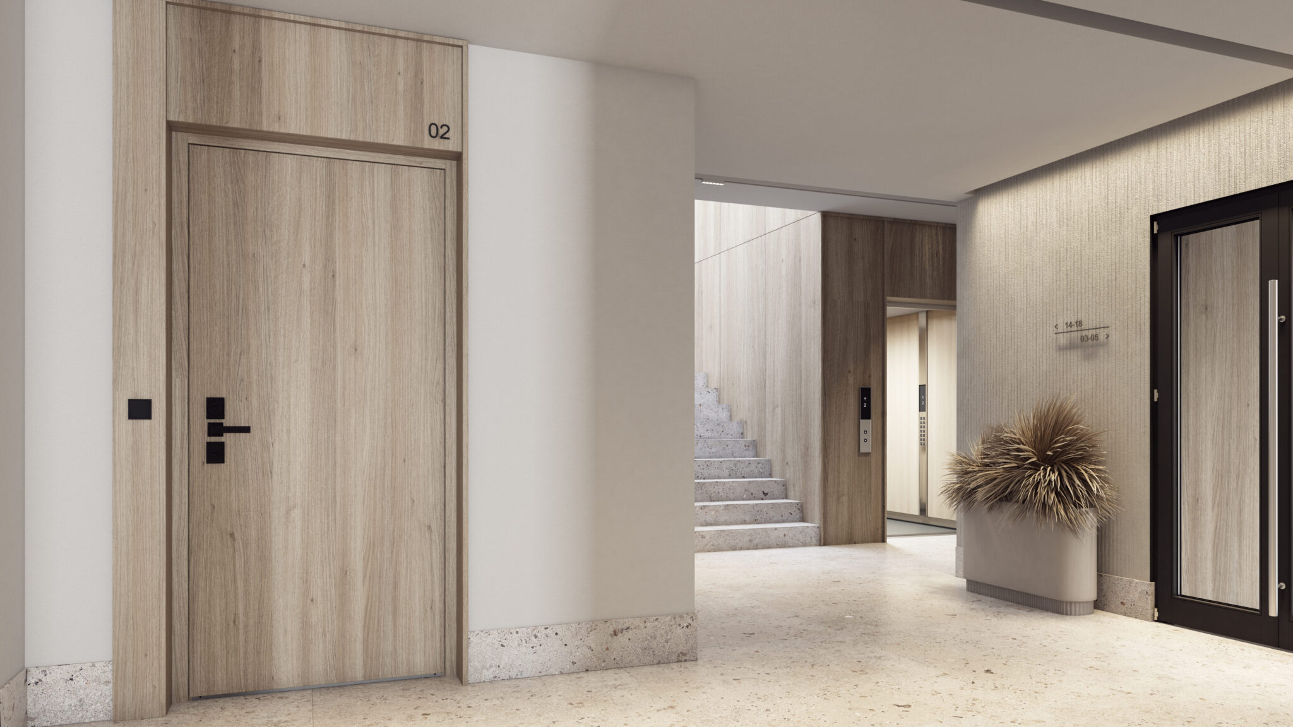
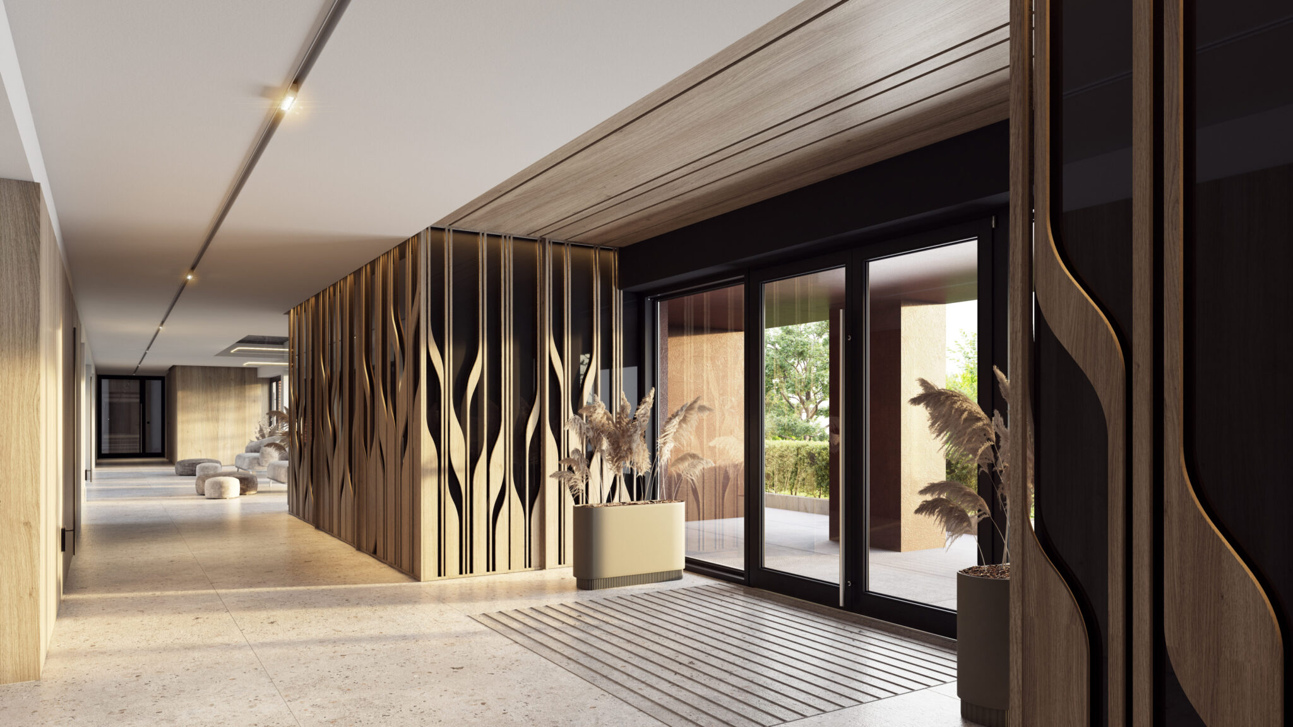
Tranquil Haven: Lobby Concept and Visualizations
___
Our latest project involves work on the design and visualization of a lobby located in holiday apartments by Lake Ukiel in the picturesque town of Żurawia, Olsztyn. Situated in an exceptionally tranquil area, they provide residents with a peaceful retreat amidst nature.
Thanks to the large windows designed by architects, natural light permeates the interiors through a long corridor connecting three buildings, creating a pleasant atmosphere. The main idea of the project was to create a space that is not typically hotel-like but also not purely residential.
Inspired by reeds, the lake, nature, relaxation, and the beach, the focal point of the lobby, especially in the seating and waiting area, is a stylized depiction of reeds created by our firm.
The color scheme incorporates earthy and spicy tones, with natural oak and the shades of dried reeds and grass. The entrance is embellished with stylized reeds, while the remainder of the interior maintains a calm ambiance with textured plaster walls combined with furniture-grade panel finishes. The entrance portal to the apartments is also crafted from these panels.
___
Design and Visualization’s | VizAmbiance
Real Estate Developer | Harmony Group
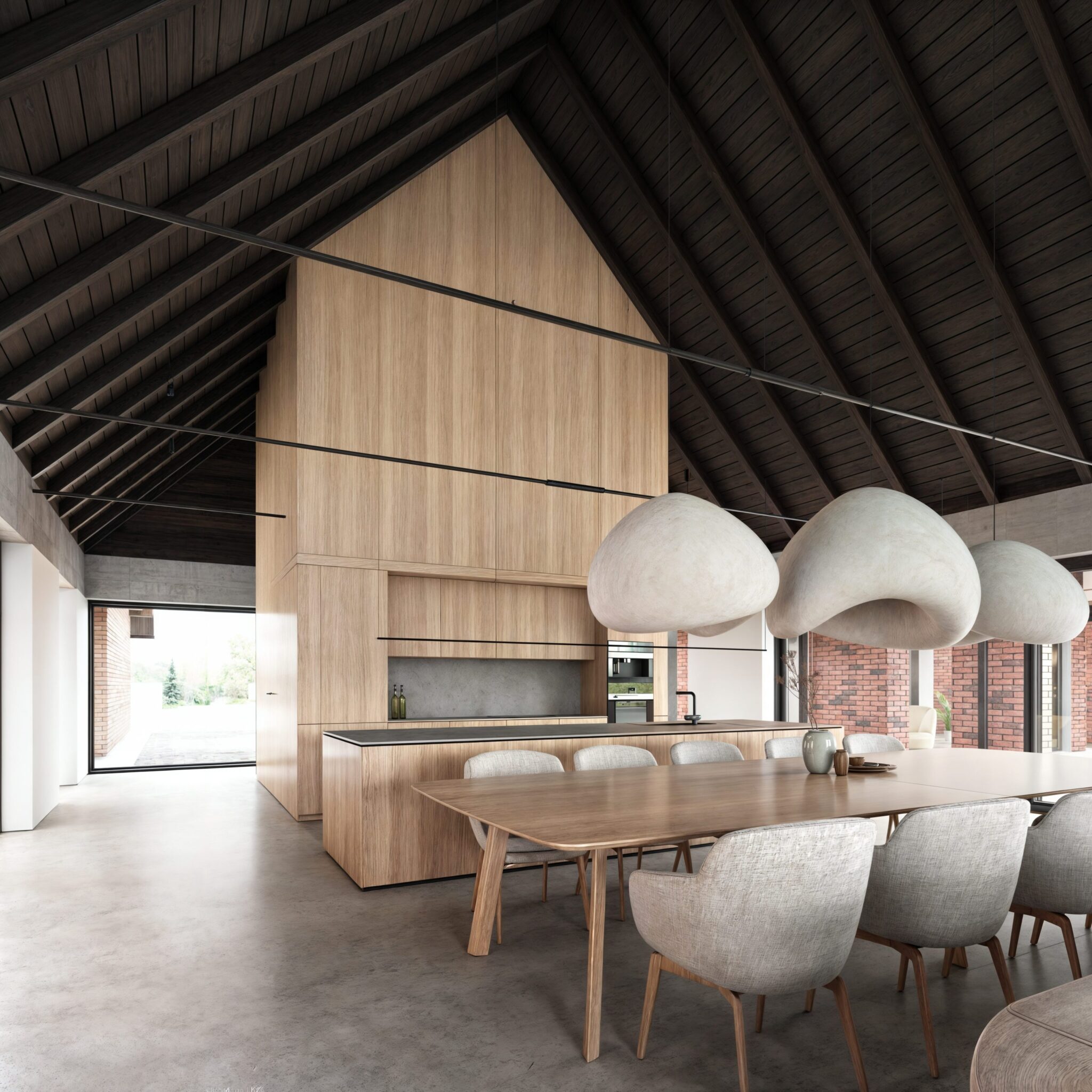
Refinement in Detail: Interior Design and Visualization
___
Our interior design project encompasses a space of over 400 m2, boasting innovative solutions and exceptional aesthetics. The external architecture, comprising five blocks with gable roofs, seamlessly integrates through glass corridors and connectors, creating a unified whole.
Within the house, designated zones include a separate area featuring a billiard room, sauna, home cinema, and guest room. The expansive living room flows into the dining area and kitchen, providing an ideal setting for family gatherings and receptions. The master bedroom block, complete with a bathroom and children's rooms, offers comfort and privacy to every member of the household.
In our interior design approach, we emphasize the integration of the external architectural beauty into the interior space through expansive windows, allowing natural light to flood in and connecting the interior with the outside. Materials such as subdued microcement, warm light wood, and white walls are chosen to harmonize with the architecture, infusing the interior with an elegant, modern character.
The underside of the sloping roofs continues the theme of dark wood, imparting warmth and coherence to the interior. Carefully selected materials ensure a minimalist yet luxurious decor, characterized by its coherence and elegance.
___
Visualization’s | VizAmbiance
Real Estate Developer | Privat
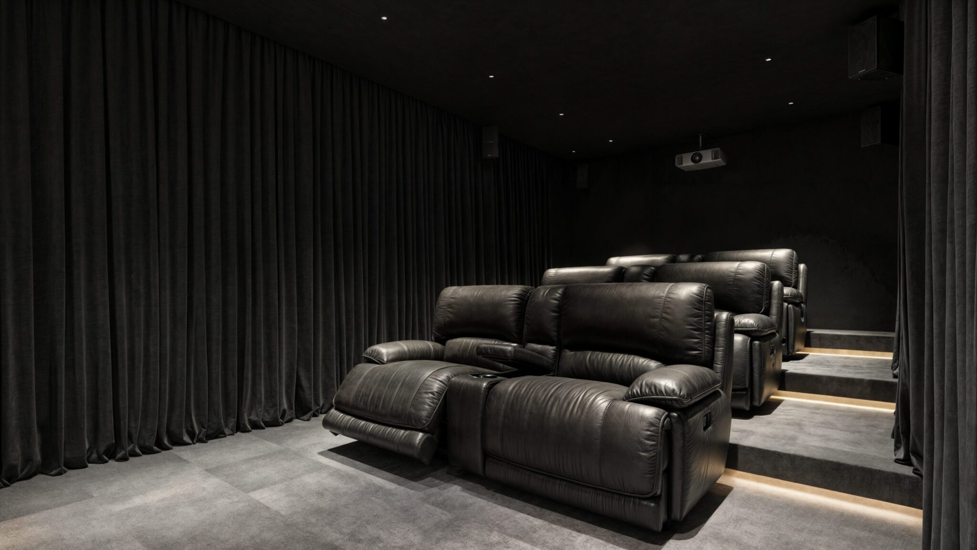
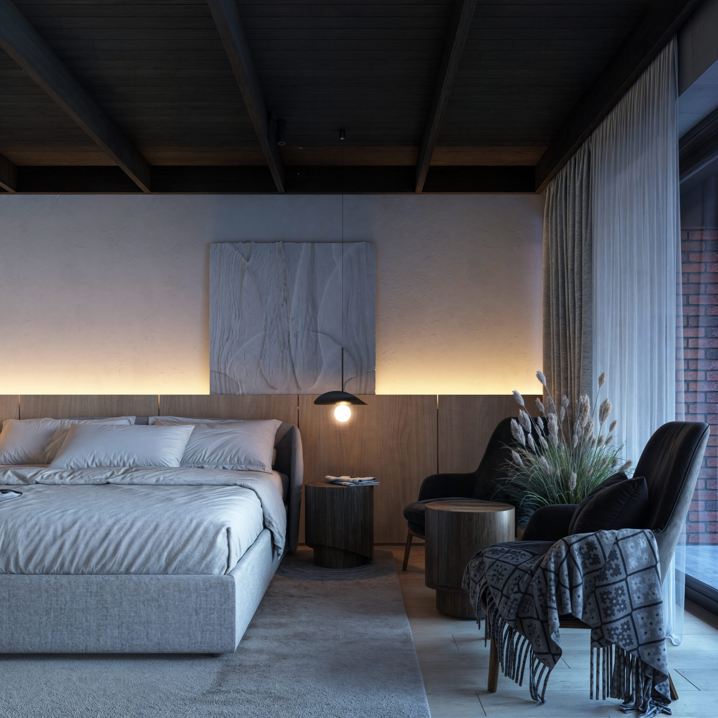
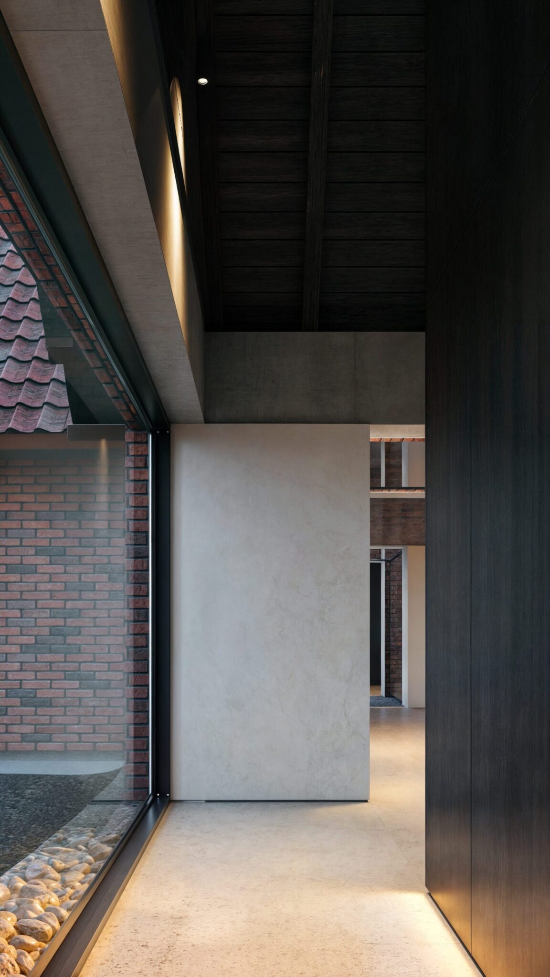
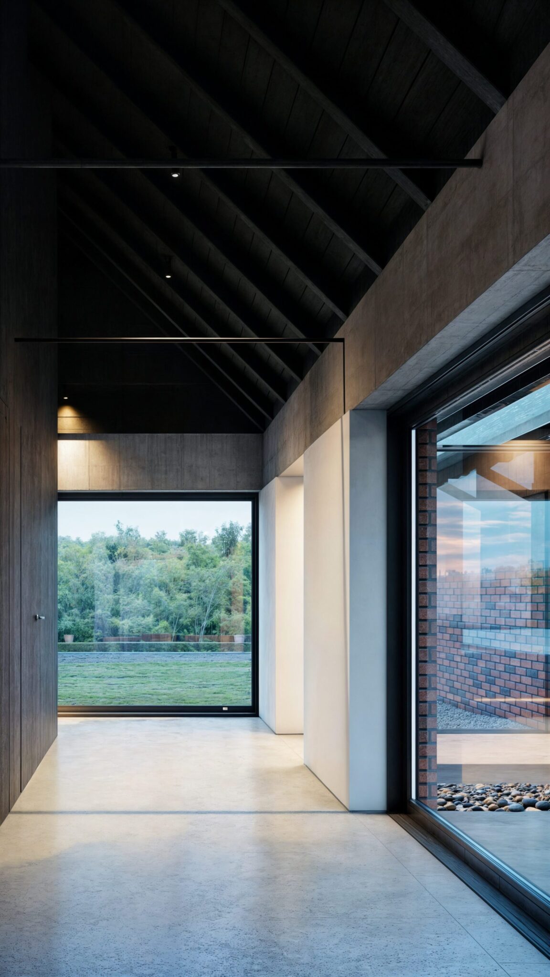
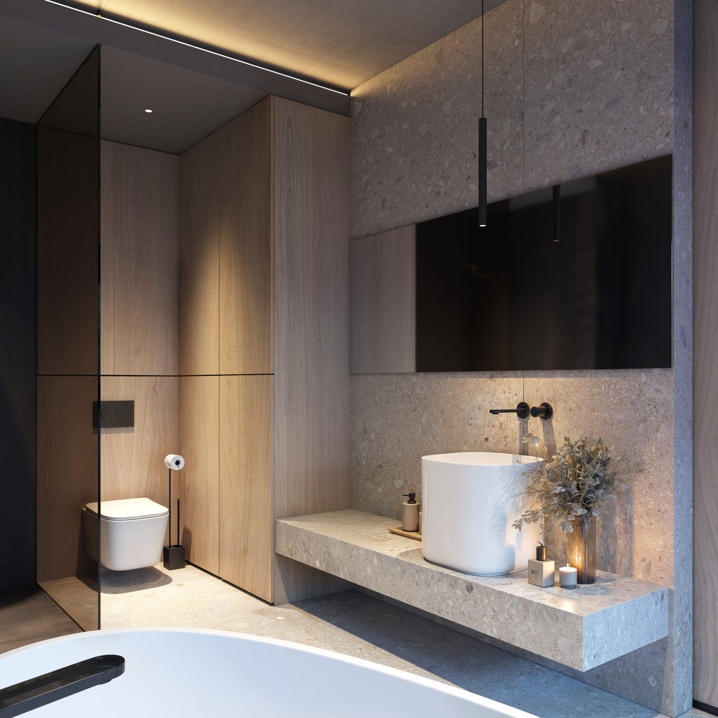
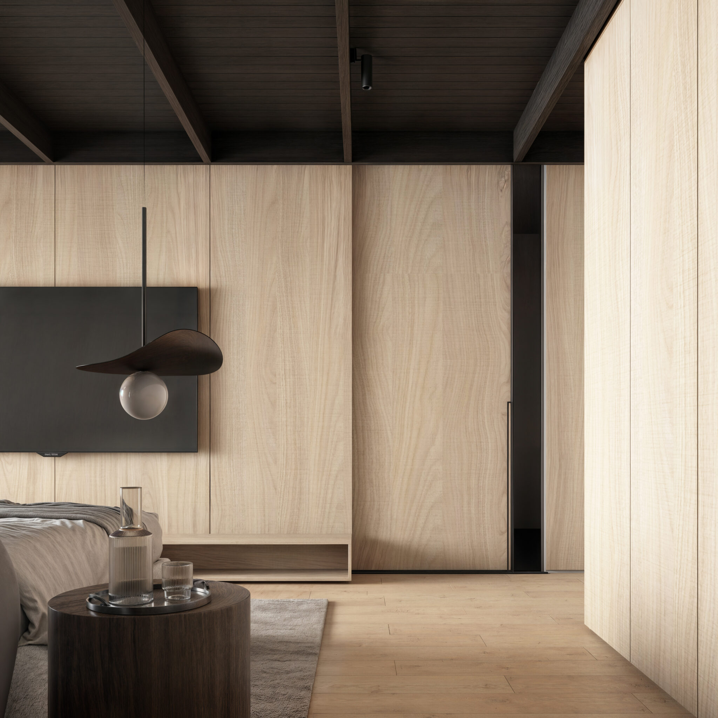

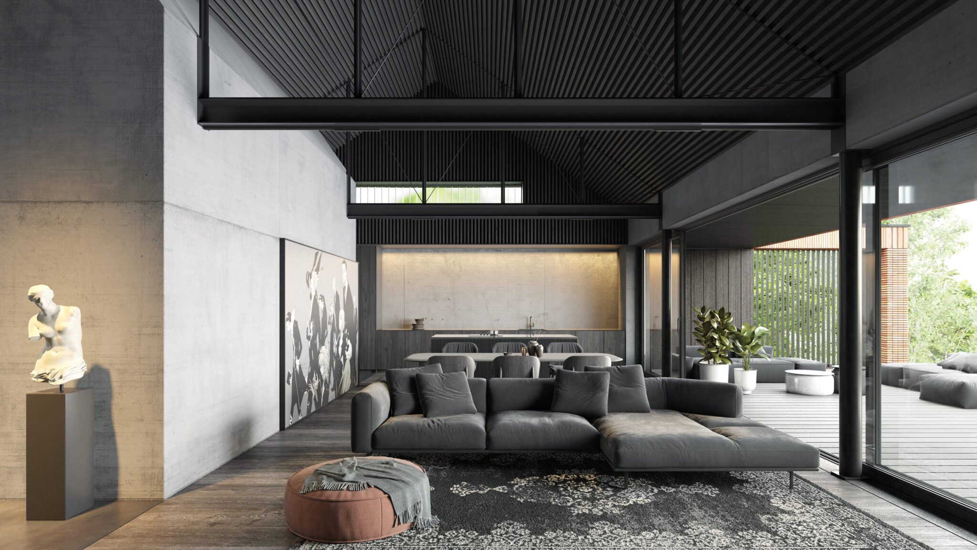
Raw Elegance: Interior Design of the Living Room and Kitchen in a Summer House
___
In collaboration with an architectural firm, we have created design and visualizations of the interior of a summer house's living room and kitchen. The main theme of this project is the use of dark colors and raw architectural concrete, which give the interior a unique character. The living room space has been designed to harmoniously blend with the surrounding environment. The floor, extending from the terrace to the living room, seamlessly merges the interior with nature, creating a fluid connection. This impressive combination highlights the beauty of the surrounding Mikołajki lake. The project also incorporates colorful accents that beautifully contrast with the dark backdrop.
The high ceilings and open truss structure add a sense of lightness and a remarkable atmosphere to the space. Simultaneously, they create an impression of a space full of possibilities and freedom. It is a place where one can enjoy the surroundings, relax, and delight in the beautiful view of Lake Mikołajki.
___
Architecture | OTOTO architectural studio and VizAmbiance
Real Estate Developer | Privat

Hall & Stairs Visualizations
___
Visualization of a Stairs and Hall in multi-storey building in Hel, Poland.
Design and Visualization’s | VizAmbiance
Real Estate Developer | Grupa Natural
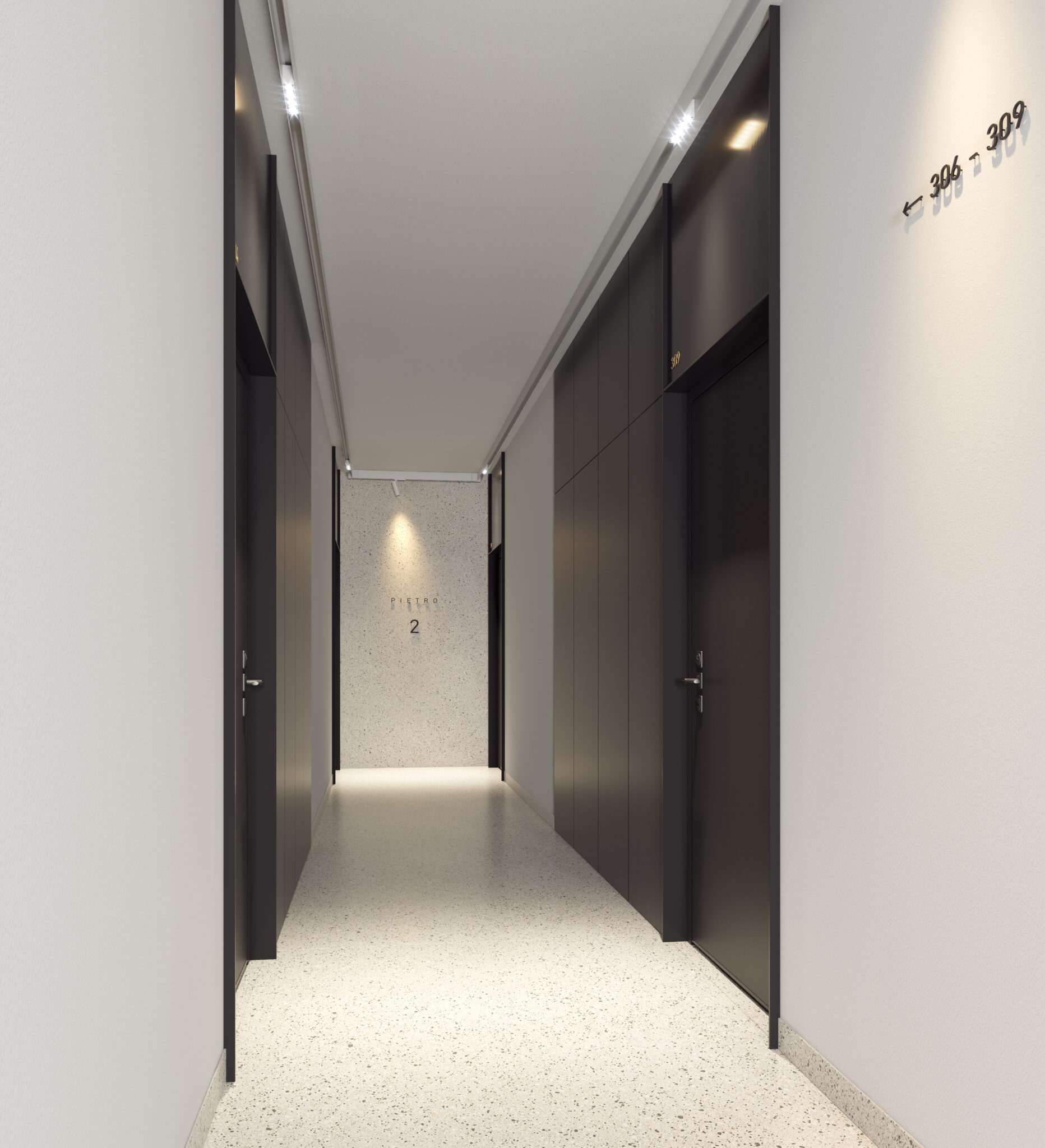
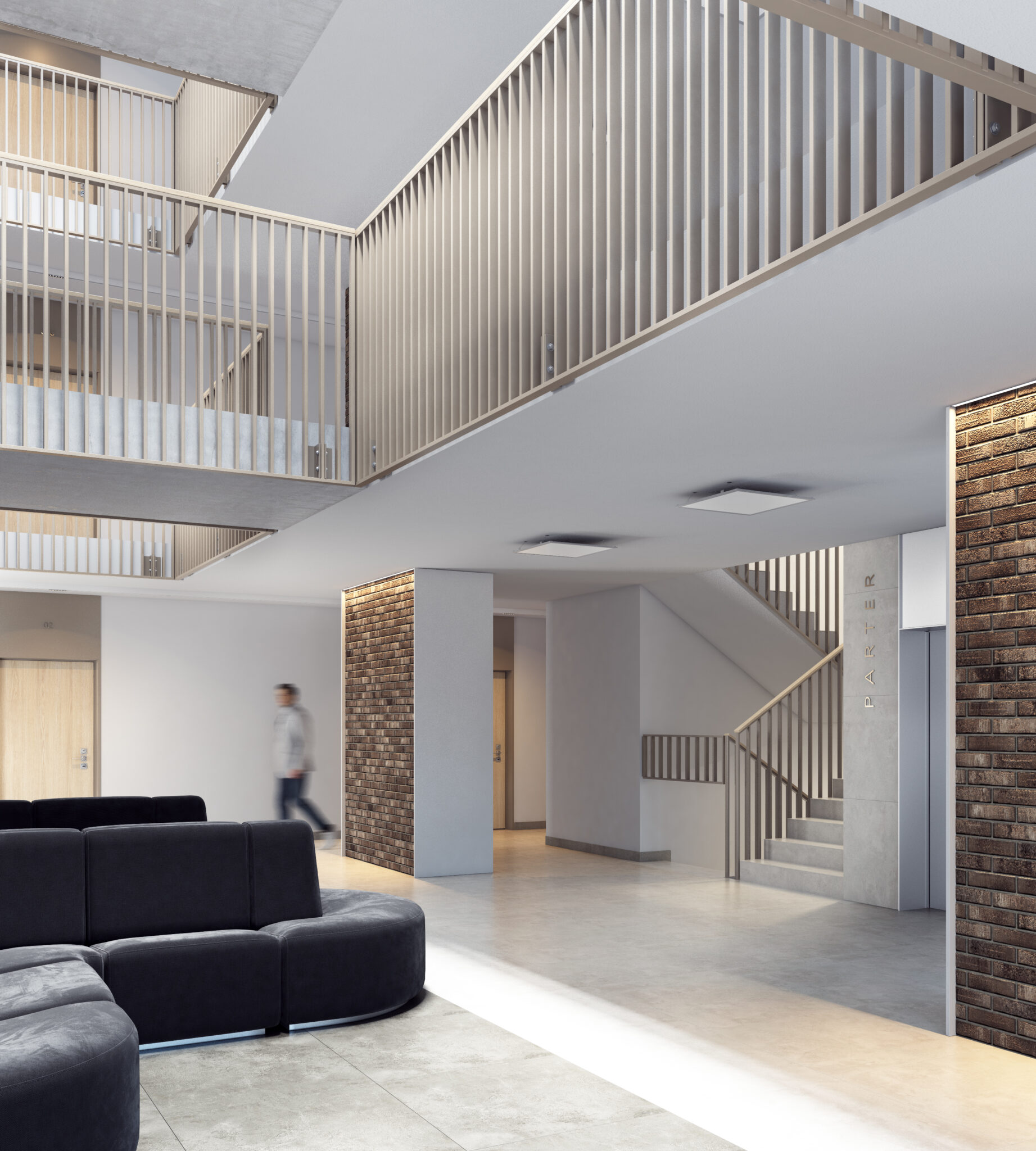
Apartments on the Łyna
___
Architectural visualizations showcase three residential buildings located on an undeveloped area with a view of the beautiful Łyna River. Each building consists of three floors.
The architects opted for a combination of traditional and modern solutions. The façades are made of brick tiles, giving the buildings an elegant and classic look. Additionally, to add some variation, structural plaster in shades of bronze was used, adding a touch of modern character.
Each apartment has its own balcony or terrace, allowing residents to enjoy beautiful views and relax outdoors. The project also includes the development of the surrounding area, including parking spaces and green areas with places to rest.
All three buildings were designed with the comfort and functionality of the residents in mind. Carefully selected materials and harmonious color schemes create a coherent whole that blends in with the surrounding nature and provides cozy and warm interiors for the residents.
Architecture | OTOTO architectural studio
Real Estate Developer | SEMTES
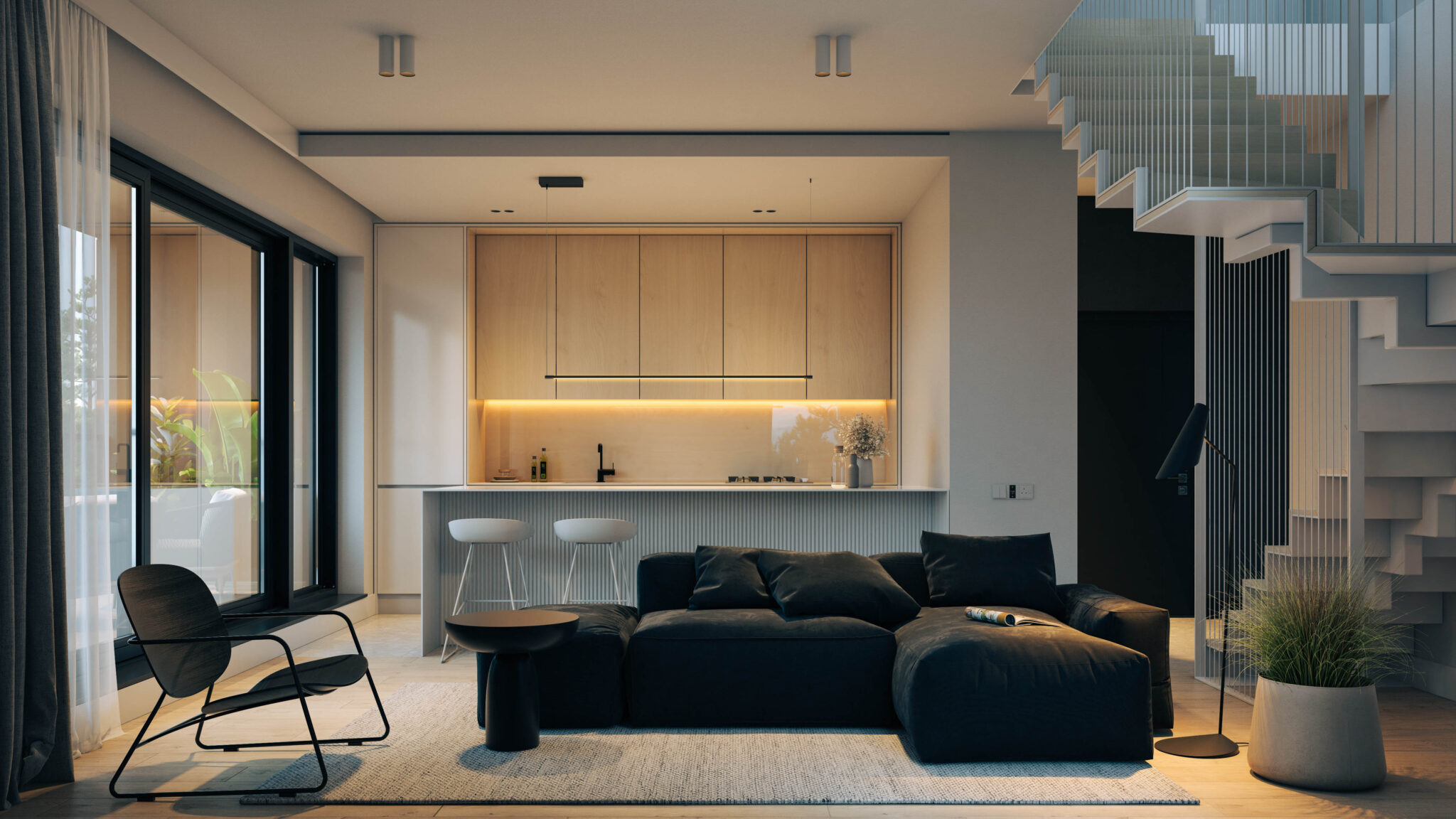
Visualizations of the kitchen and living room
___
The basic task in designing the interior of the apartment was minimalism and bright colors. The maximum white color introduced to optically enlarge the room, light natural wood allows for the effect of cosiness in the interior and a black accent.
Design and Visualization’s | VizAmbiance
Real Estate Developer | Grupa Natural

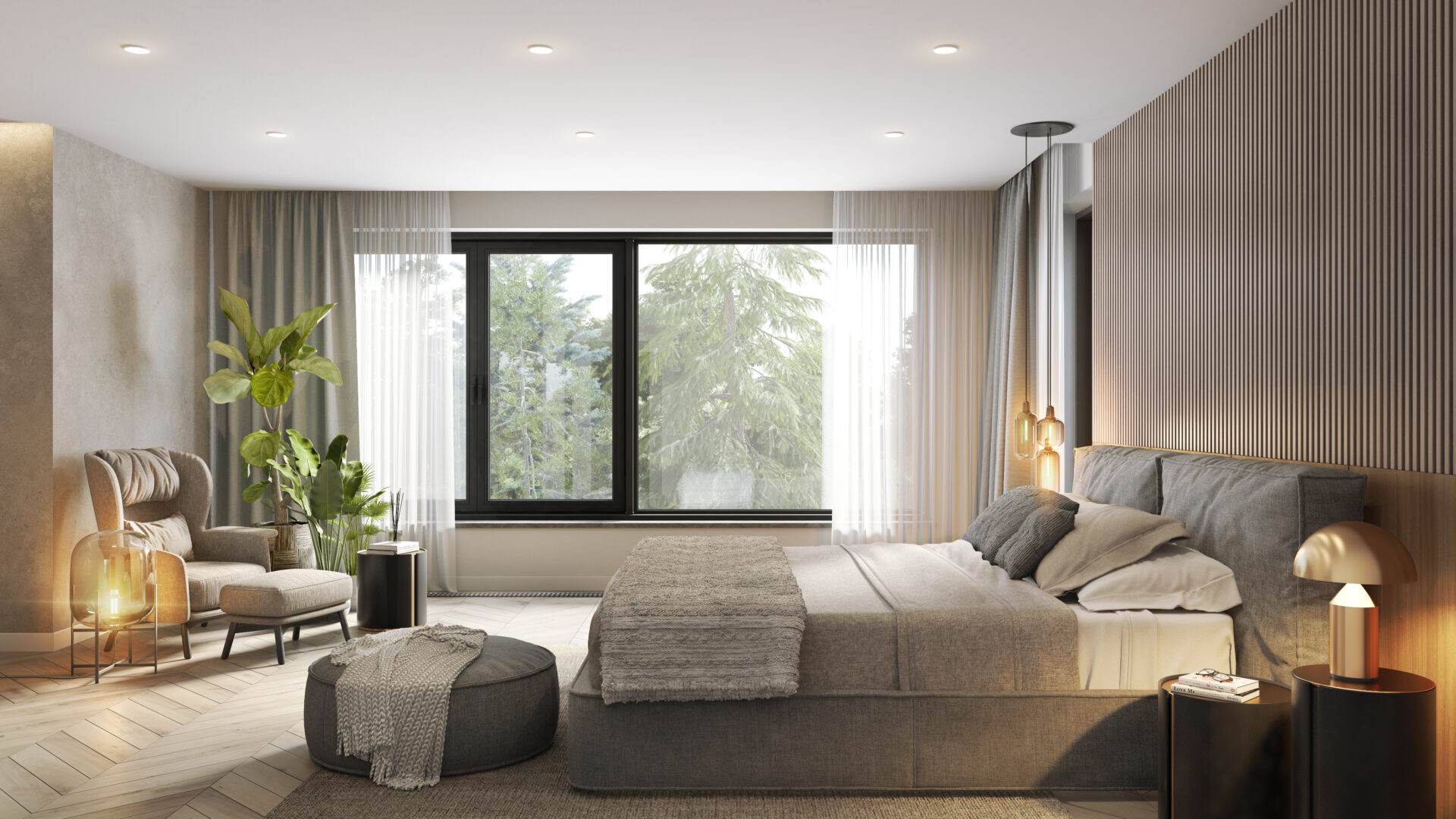
Interior Visualizations House "Pod Skocznią"
___
Bedroom & Bathroom Design and Visualization Warsaw, Poland
Architecture | Privat
Real Estate Developer | Privat

Interior Visualizations House "Pod Skocznią"
___
Living room Design and Visualization Warsaw, Poland
Architecture | Privat
Real Estate Developer | Privat

Rebirth of Beauty: Renovation of the Staircase on Konopacka Street
___
The visualization depicts the renovation of a staircase in a beautiful tenement house located on Konopacka Street. The main goal of this project was to restore the staircase to its original appearance, emphasizing its historical charm and preserving the authenticity of the original elements.
In the visualization, you can see that the wooden stairs have been meticulously restored, bringing back their former glory. The wood finish has been preserved in its original style, highlighting the beauty of the natural material. Every detail, such as the handrail and balusters, has been carefully refurbished to restore their original look. The stairs exude warmth and elegance, reminding us of the rich history of the building.
The doors and door portals have also undergone renovation to emphasize their significance and maintain consistency with the character of the tenement house. Their former shine has been restored through painting and varnishing in dark bronze colors. This color choice blends perfectly with the wooden stairs, creating a cohesive and harmonious atmosphere throughout the staircase.
The visualization captures the spirit of the historic building on Konopacka Street, where tradition and history are integral elements. The original details and the beauty of the wood come together harmoniously, creating an unforgettable atmosphere that delights both residents and visitors of the tenement house. The renovation of the staircase restores its former splendor and serves as a source of pride for both the building owners and the local community.
___
Architecture | WXCA Architects
Real Estate Developer | Warsaw Bricks sp. z o.o.
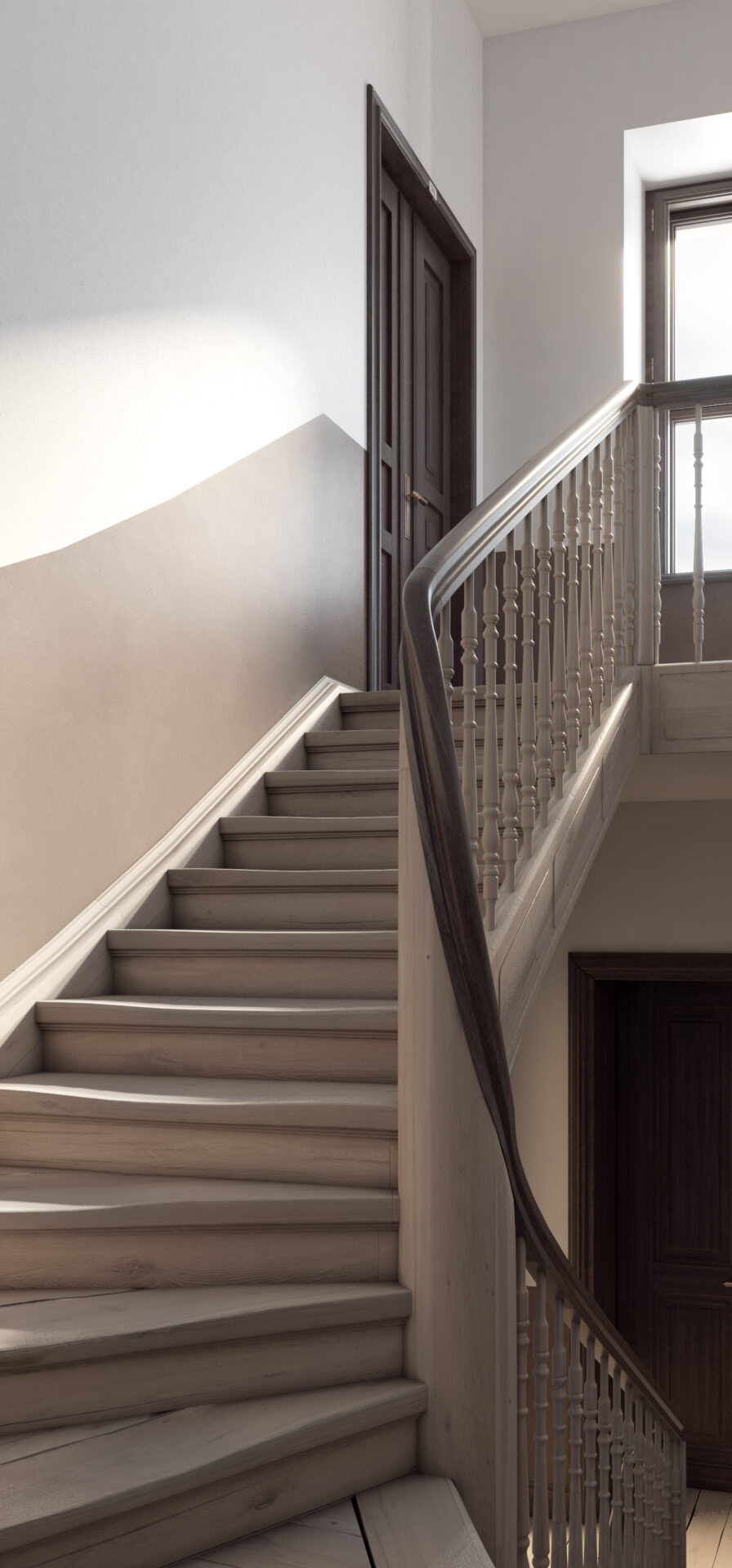

Living room A02 in Honau
___
Design and Visualization Neubau Reuss Blick Kantonsstrasse, Living room A02 in Honau, Switzerland


Visualization of chairs composition
___
Pastel colors. Details Visualization

Contemporary Living room Visualization England
___
Contemporary Interior Visualization, England in collaboration with "Atelier Replica"

Design and Visualization of Kitchen
___
collaboration with "TETE concept" & "DCK architects"
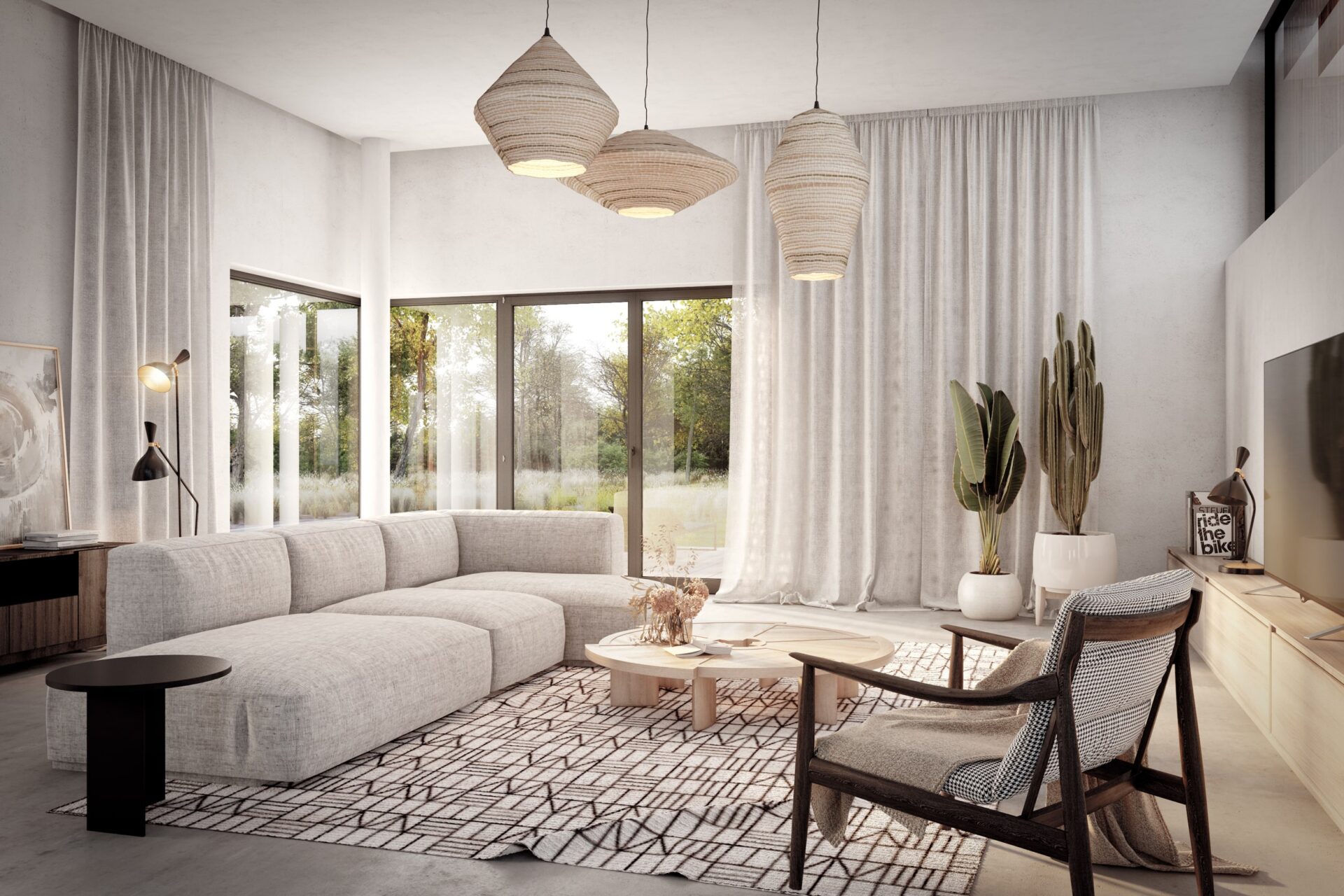
Contemporary Living room Visualization in England
___
Interior Visualization, England in collaboration with "Atelier Replica"

Visualization of the Classic style lobby in Poland
___
Visualization of Interior in luxury classic style in Poland in collaboration with "TETE concept" & "DCK architects"
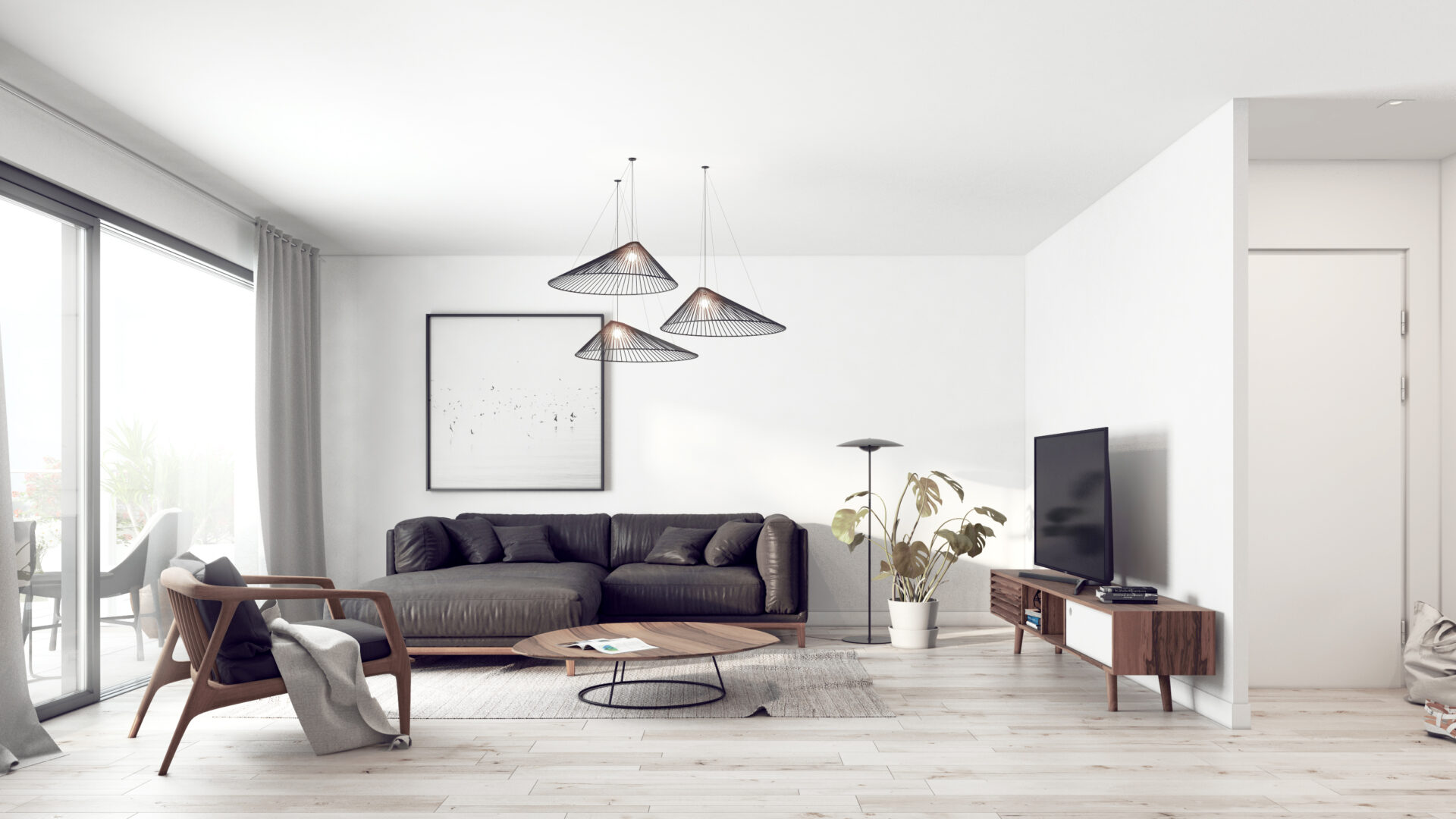
Living room A01 in Honau
___
Design and Visualization Neubau Reuss Blick Kantonsstrasse, Living room A01 in Honau, Switzerland

Living room A02 in Honau
___
Design and Visualization Neubau Reuss Blick Kantonsstrasse, Living room A02 in Honau, Switzerland
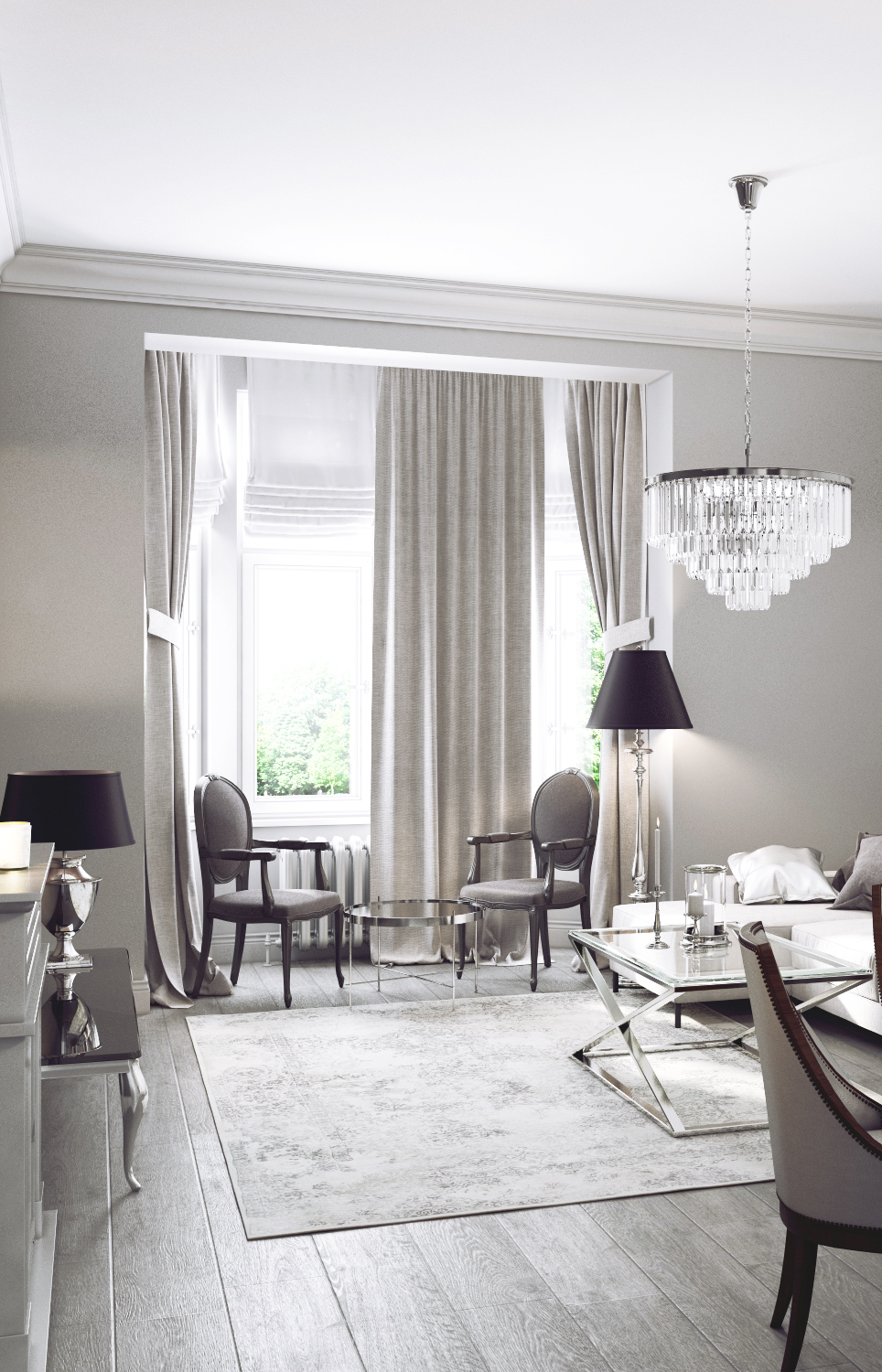
Visualization of Living room in Classic style
___
Visualization of Interior in luxury classic style in Poland in collaboration with "TETE concept" & "DCK architects"

Visualization of apartment
___
Poland in collaboration with "TETE studio"

Visualization of the restaurant
___
collaboration with "TETE concept" & "DCK architects"

Visualization of the lobby
___
Apartment 028 UK, in collaboration with "Atelier Replica"
